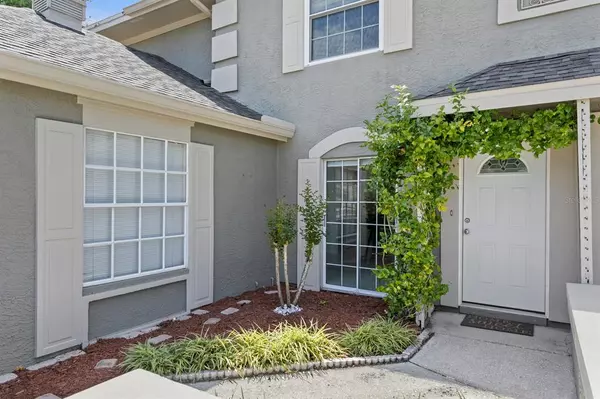$349,000
$370,000
5.7%For more information regarding the value of a property, please contact us for a free consultation.
14104 BEAUVILLE CT Tampa, FL 33624
2 Beds
3 Baths
1,468 SqFt
Key Details
Sold Price $349,000
Property Type Townhouse
Sub Type Townhouse
Listing Status Sold
Purchase Type For Sale
Square Footage 1,468 sqft
Price per Sqft $237
Subdivision Carrollwood Village Ph Iii
MLS Listing ID T3368282
Sold Date 05/25/22
Bedrooms 2
Full Baths 2
Half Baths 1
Construction Status Financing
HOA Fees $46/ann
HOA Y/N Yes
Year Built 1985
Annual Tax Amount $1,519
Lot Size 1,306 Sqft
Acres 0.03
Property Description
Welcome to Chardonnay in Carrollwood Village! You'll fall in love with this adorable 2 bedroom, 2 1/2 bathroom townhome with a huge SCREENED IN back patio. Upon entering you'll find the light and bright dinette area overlooking the front courtyard. The 1/2 bath is just off the kitchen. The spacious kitchen has tons of counter space for prepping your meals, updated and trendy painted wood cabinetry, and ceramic tile flooring. The kitchen opens to the large great room/family room with under stair nook. Sliding glass doors bring you to the expansive screened in private lanai. Upstairs you'll find the Master Suite with modern updated private shower & toilet room, dual sinks, and a large light and bright walk in closet. The 2nd bedroom is just down the hall along with the full bathroom accessible from the inside of the bedroom or the hallway. Outside you'll enjoy a 2 car parking pad and a 1 car garage. A short walk down the street brings you to the community pool. Features include ALL NEW DOORS including the front and inside garage door with the exception of the slider, NEW Vinyl Flooring in the Family Room 2020, NEW Ceiling fans in Family Room and Master Bedroom, Freshly painted trim work, outdated medicine cabinets removed in both upstairs bathrooms, NEW Master Bathroom mirrors, ROOF 4 yrs new, Water Heater 2010. Whole house water re-piping in 2019 and downstairs ceilings replaced. Perfectly located central to everything Tampa Bay has to offer. Don't miss Carrollwood Village Park just 3 minutes away with endless amenities including trails, playground, outdoor workout equipment, splash park and more! WELCOME HOME!
Location
State FL
County Hillsborough
Community Carrollwood Village Ph Iii
Zoning PD
Interior
Interior Features Ceiling Fans(s), Eat-in Kitchen, Dormitorio Principal Arriba, Open Floorplan, Solid Wood Cabinets, Vaulted Ceiling(s), Walk-In Closet(s)
Heating Electric
Cooling Central Air
Flooring Carpet, Ceramic Tile, Laminate
Fireplace false
Appliance Dishwasher, Disposal, Dryer, Electric Water Heater, Range, Refrigerator, Washer
Laundry Inside, Laundry Closet, Upper Level
Exterior
Exterior Feature Irrigation System, Rain Gutters, Sidewalk, Sliding Doors
Parking Features Driveway, Garage Door Opener
Garage Spaces 1.0
Community Features Buyer Approval Required, Deed Restrictions, Pool, Sidewalks
Utilities Available Electricity Connected, Street Lights, Water Connected
Amenities Available Fence Restrictions, Pool, Security, Vehicle Restrictions
Roof Type Shingle
Porch Rear Porch, Screened
Attached Garage true
Garage true
Private Pool No
Building
Story 2
Entry Level Two
Foundation Slab
Lot Size Range 0 to less than 1/4
Sewer Public Sewer
Water Public
Architectural Style Florida
Structure Type Wood Frame
New Construction false
Construction Status Financing
Schools
Elementary Schools Essrig-Hb
Middle Schools Hill-Hb
High Schools Gaither-Hb
Others
Pets Allowed Yes
HOA Fee Include Pool, Maintenance Structure, Maintenance Grounds
Senior Community No
Ownership Fee Simple
Monthly Total Fees $201
Acceptable Financing Cash, Conventional, FHA, VA Loan
Membership Fee Required Required
Listing Terms Cash, Conventional, FHA, VA Loan
Num of Pet 2
Special Listing Condition None
Read Less
Want to know what your home might be worth? Contact us for a FREE valuation!

Our team is ready to help you sell your home for the highest possible price ASAP

© 2025 My Florida Regional MLS DBA Stellar MLS. All Rights Reserved.
Bought with BLUEWATER BAY REALTY GROUP
GET MORE INFORMATION





