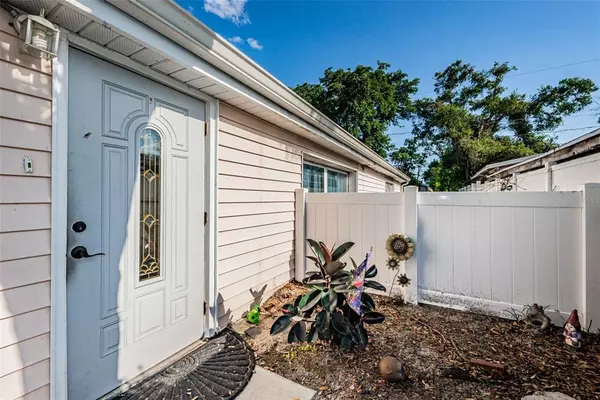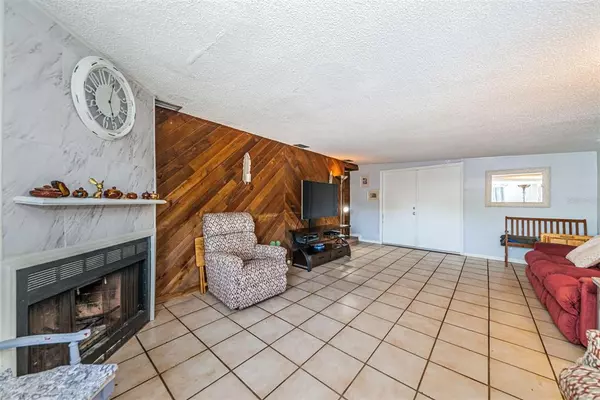$340,000
$340,000
For more information regarding the value of a property, please contact us for a free consultation.
4524 W CLIFTON ST Tampa, FL 33614
4 Beds
2 Baths
1,680 SqFt
Key Details
Sold Price $340,000
Property Type Single Family Home
Sub Type Single Family Residence
Listing Status Sold
Purchase Type For Sale
Square Footage 1,680 sqft
Price per Sqft $202
Subdivision West Park Estates Unit 4
MLS Listing ID U8159717
Sold Date 05/31/22
Bedrooms 4
Full Baths 2
Construction Status Appraisal,Financing,Inspections
HOA Y/N No
Year Built 1962
Annual Tax Amount $998
Lot Size 6,534 Sqft
Acres 0.15
Lot Dimensions 65x100
Property Description
Great income opportunity. This spacious home is located in the highly sought after area of West Park Estates. Easy access to the interstate and very close to shopping and restaurants. There is also a huge unfinished room that is not included in the square footage that could be used for many things. It measures 18X22 and it needs dry wall to finish.(not included in square footage). This is a 4 bedroom 2 bath home with a wood burning fireplace. The kitchen is in the center of the house and in front of it is the family room. The bedrooms are split. With a little TLC this home is very charming. It has great curb appeal and the yard is fenced. The beautiful back outside area has a patio and a large yard for all your outside enjoyment. There is also a custom built 8X12 shed. NO HOA OR DEED RESTRICTIONS.
Location
State FL
County Hillsborough
Community West Park Estates Unit 4
Zoning RSC-9
Interior
Interior Features Kitchen/Family Room Combo, Living Room/Dining Room Combo, Split Bedroom
Heating Central, Electric
Cooling Central Air
Flooring Ceramic Tile, Laminate, Terrazzo
Fireplaces Type Living Room, Wood Burning
Fireplace true
Appliance Electric Water Heater, Range, Refrigerator
Exterior
Exterior Feature Fence, Rain Gutters
Parking Features On Street, Parking Pad
Utilities Available Cable Connected, Electricity Connected, Public, Sewer Connected
Roof Type Shingle
Garage false
Private Pool No
Building
Story 1
Entry Level One
Foundation Slab
Lot Size Range 0 to less than 1/4
Sewer Public Sewer
Water Public
Structure Type Vinyl Siding, Wood Frame
New Construction false
Construction Status Appraisal,Financing,Inspections
Others
Senior Community No
Ownership Fee Simple
Special Listing Condition None
Read Less
Want to know what your home might be worth? Contact us for a FREE valuation!

Our team is ready to help you sell your home for the highest possible price ASAP

© 2025 My Florida Regional MLS DBA Stellar MLS. All Rights Reserved.
Bought with JPT REALTY LLC
GET MORE INFORMATION





