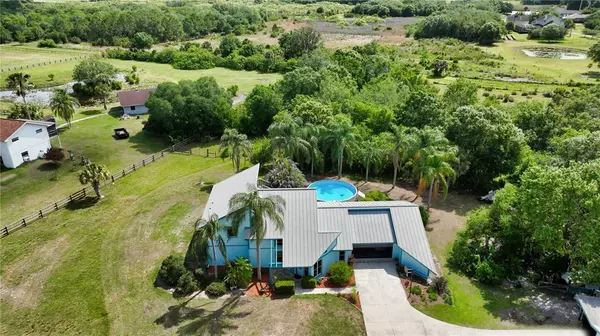$950,000
$899,000
5.7%For more information regarding the value of a property, please contact us for a free consultation.
7677 SADDLE CREEK TRL Sarasota, FL 34241
3 Beds
3 Baths
2,401 SqFt
Key Details
Sold Price $950,000
Property Type Single Family Home
Sub Type Single Family Residence
Listing Status Sold
Purchase Type For Sale
Square Footage 2,401 sqft
Price per Sqft $395
Subdivision Saddle Creek
MLS Listing ID A4533017
Sold Date 05/31/22
Bedrooms 3
Full Baths 3
Construction Status Inspections
HOA Fees $66/ann
HOA Y/N Yes
Originating Board Stellar MLS
Year Built 1987
Annual Tax Amount $3,752
Lot Size 5.370 Acres
Acres 5.37
Property Description
We are currently in a multiple offer situation and calling for highest and best by 5 pm on Monday 5/2! This property has it all! A 3 BR/ 3 BA + office/den + detached workshop home situated on just over 5 acres in the desired Saddle Creek community. You will be in awe of the beautiful stone fireplace and high ceilings the minute you walk through the front doors. This home offers two bedrooms and an office off the family room. Right off the dining room, the eat-in kitchen includes quartz counter tops and a brick feature wall. Also, on the first level is a laundry corridor and a full bathroom off the garage. As you make your way upstairs you will find the large master bedroom with en-suit and French doors leading out to the deck overlooking the pool. Exterior property features also include at 30 x 30 garage/workshop with an attached 30 x 14 carport. This 5.38 acres is complete fenced with mature tress and a pond. In this community all lots are at least 5 acres and provides over 25 miles of equestrian trails for residents. Enjoy the privacy and peaceful setting but located only about 5 miles east of I-75 and close to all amenities. All of this for less than one million dollars! Act fast as this one won't last long.
Location
State FL
County Sarasota
Community Saddle Creek
Zoning OUE
Interior
Interior Features Built-in Features, Ceiling Fans(s), Eat-in Kitchen, High Ceilings, Master Bedroom Upstairs, Solid Surface Counters, Solid Wood Cabinets, Walk-In Closet(s)
Heating Electric
Cooling Central Air
Flooring Carpet, Hardwood, Tile
Fireplaces Type Living Room
Fireplace true
Appliance Built-In Oven, Dishwasher, Disposal, Microwave, Range, Refrigerator
Exterior
Exterior Feature French Doors, Rain Gutters
Garage Spaces 2.0
Pool Above Ground
Community Features Horses Allowed
Utilities Available Electricity Connected, Water Connected
Roof Type Metal
Porch Deck
Attached Garage true
Garage true
Private Pool Yes
Building
Entry Level Two
Foundation Slab
Lot Size Range 5 to less than 10
Sewer Septic Tank
Water Well
Structure Type Block
New Construction false
Construction Status Inspections
Schools
Elementary Schools Lakeview Elementary
Middle Schools Sarasota Middle
High Schools Riverview High
Others
Pets Allowed Yes
Senior Community No
Ownership Fee Simple
Monthly Total Fees $66
Acceptable Financing Cash, Conventional
Membership Fee Required Required
Listing Terms Cash, Conventional
Special Listing Condition None
Read Less
Want to know what your home might be worth? Contact us for a FREE valuation!

Our team is ready to help you sell your home for the highest possible price ASAP

© 2024 My Florida Regional MLS DBA Stellar MLS. All Rights Reserved.
Bought with EXP REALTY LLC
GET MORE INFORMATION





