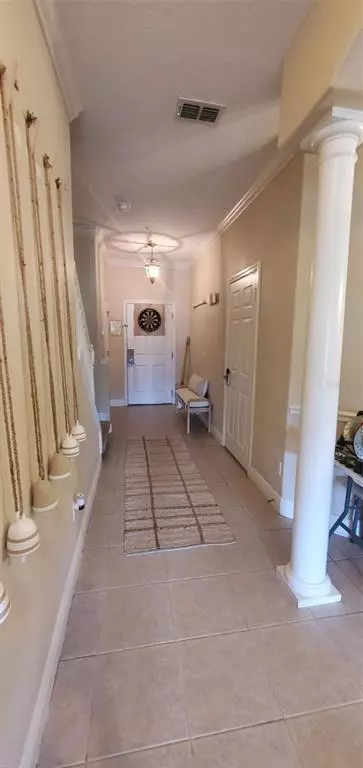$320,000
$320,000
For more information regarding the value of a property, please contact us for a free consultation.
856 ASSEMBLY CT Reunion, FL 34747
3 Beds
3 Baths
1,686 SqFt
Key Details
Sold Price $320,000
Property Type Townhouse
Sub Type Townhouse
Listing Status Sold
Purchase Type For Sale
Square Footage 1,686 sqft
Price per Sqft $189
Subdivision Reunion Ph 01 Prcl 02
MLS Listing ID S5066491
Sold Date 06/08/22
Bedrooms 3
Full Baths 2
Half Baths 1
Construction Status No Contingency
HOA Fees $451/mo
HOA Y/N Yes
Year Built 2005
Annual Tax Amount $4,211
Lot Size 1,306 Sqft
Acres 0.03
Property Description
Semi Furnished townhome 3 bedrooms Master Balcony with Golf view!!and 2 Bathrooms upstairs , One half bathroom downstairs . One car garage with opener. Close to golf, shopping, restaurants and all the community amenities of the world class Reunion resort. Short drive to Walt Disney World. Use as a primary residence, 2nd home or short or long term rental"Reunion is the only destination in the world featuring courses designed by iconic PGA legends Jack Nicklaus, Arnold Palmer, and Tom Watson all in the same place.". Come and see it before is gone... OFFER ACCEPTED WAITING ON ESCROW..
Location
State FL
County Osceola
Community Reunion Ph 01 Prcl 02
Zoning OPUD
Interior
Interior Features Ceiling Fans(s), Dormitorio Principal Arriba, Solid Surface Counters, Solid Wood Cabinets, Thermostat, Walk-In Closet(s)
Heating Central, Electric
Cooling Central Air
Flooring Carpet, Ceramic Tile
Furnishings Furnished
Fireplace false
Appliance Dishwasher, Disposal, Dryer, Electric Water Heater, Microwave, Range, Refrigerator, Washer
Laundry Laundry Room
Exterior
Exterior Feature Sidewalk, Sliding Doors
Garage Spaces 1.0
Community Features Gated, Playground, Pool, Sidewalks
Utilities Available Cable Available, Electricity Available, Public, Street Lights, Water Available
Roof Type Shingle
Attached Garage true
Garage true
Private Pool No
Building
Story 2
Entry Level Two
Foundation Slab
Lot Size Range 0 to less than 1/4
Sewer Public Sewer
Water Public
Structure Type Block, Concrete, Stucco
New Construction false
Construction Status No Contingency
Others
Pets Allowed Yes
HOA Fee Include Cable TV, Common Area Taxes, Pool, Internet, Maintenance Grounds, Private Road, Security, Trash
Senior Community No
Pet Size Large (61-100 Lbs.)
Ownership Fee Simple
Monthly Total Fees $451
Acceptable Financing Cash, Conventional
Membership Fee Required Required
Listing Terms Cash, Conventional
Special Listing Condition None
Read Less
Want to know what your home might be worth? Contact us for a FREE valuation!

Our team is ready to help you sell your home for the highest possible price ASAP

© 2025 My Florida Regional MLS DBA Stellar MLS. All Rights Reserved.
Bought with WATSON REALTY CORP
GET MORE INFORMATION





