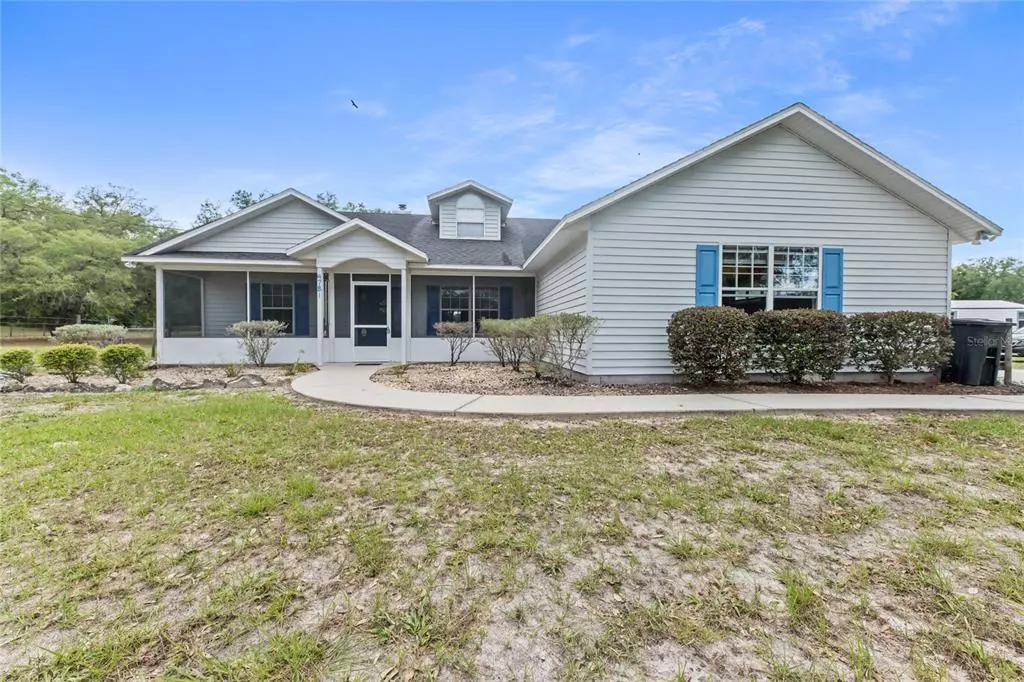$360,000
$395,707
9.0%For more information regarding the value of a property, please contact us for a free consultation.
4781 NE 18TH TRL Trenton, FL 32693
3 Beds
2 Baths
1,521 SqFt
Key Details
Sold Price $360,000
Property Type Single Family Home
Sub Type Single Family Residence
Listing Status Sold
Purchase Type For Sale
Square Footage 1,521 sqft
Price per Sqft $236
Subdivision Oaks & Meadows Sub
MLS Listing ID GC504571
Sold Date 06/10/22
Bedrooms 3
Full Baths 2
Construction Status Financing,Inspections
HOA Y/N No
Year Built 2000
Annual Tax Amount $1,890
Lot Size 5.000 Acres
Acres 5.0
Property Description
Pool home with room to roam! This 3/2 home sits on five, fenced and cross fenced acres in Gilchrist County. Bring your animals! Watch the sunrise form the screened in front porch and then enjoy the sunset while sitting by the large screened in pool. Spacious living area with vaulted ceilings and real dormer that lets in ample natural light. Tile floors throughout the living areas and kitchen. Large master bedroom with ensuite and two walk in closets. Master bedroom opens right onto the pool deck. Enjoy the wild life in the evening as the deer and wild turkeys come in to graze. The two car garage and storage shed offer ample space for vehicles, toys and storage. There is a second septic tank and power pole on the property for a camper or second home. Close to Santa Fe River, Suwannee River and some of Floridas finest springs. Enjoy the peace and quiet of Gilchrist County from the peaceful country retreat! New roof being installed! Will be completed by the end of May.
Location
State FL
County Gilchrist
Community Oaks & Meadows Sub
Zoning SFR
Interior
Interior Features Cathedral Ceiling(s), Ceiling Fans(s), Central Vaccum, High Ceilings, Master Bedroom Main Floor, Vaulted Ceiling(s), Walk-In Closet(s)
Heating Central
Cooling Central Air
Flooring Carpet, Tile
Fireplaces Type Family Room, Wood Burning
Fireplace true
Appliance Dishwasher, Electric Water Heater, Microwave, Range, Refrigerator
Exterior
Exterior Feature Fence, Sliding Doors
Garage Spaces 2.0
Fence Cross Fenced, Wire
Pool In Ground, Lighting, Salt Water
Utilities Available Electricity Available, Phone Available
Roof Type Shingle
Attached Garage true
Garage true
Private Pool Yes
Building
Story 1
Entry Level One
Foundation Slab
Lot Size Range 5 to less than 10
Sewer Septic Tank
Water Well
Structure Type Wood Frame
New Construction false
Construction Status Financing,Inspections
Others
Senior Community No
Ownership Fee Simple
Special Listing Condition None
Read Less
Want to know what your home might be worth? Contact us for a FREE valuation!

Our team is ready to help you sell your home for the highest possible price ASAP

© 2025 My Florida Regional MLS DBA Stellar MLS. All Rights Reserved.
Bought with EXP REALTY LLC
GET MORE INFORMATION





