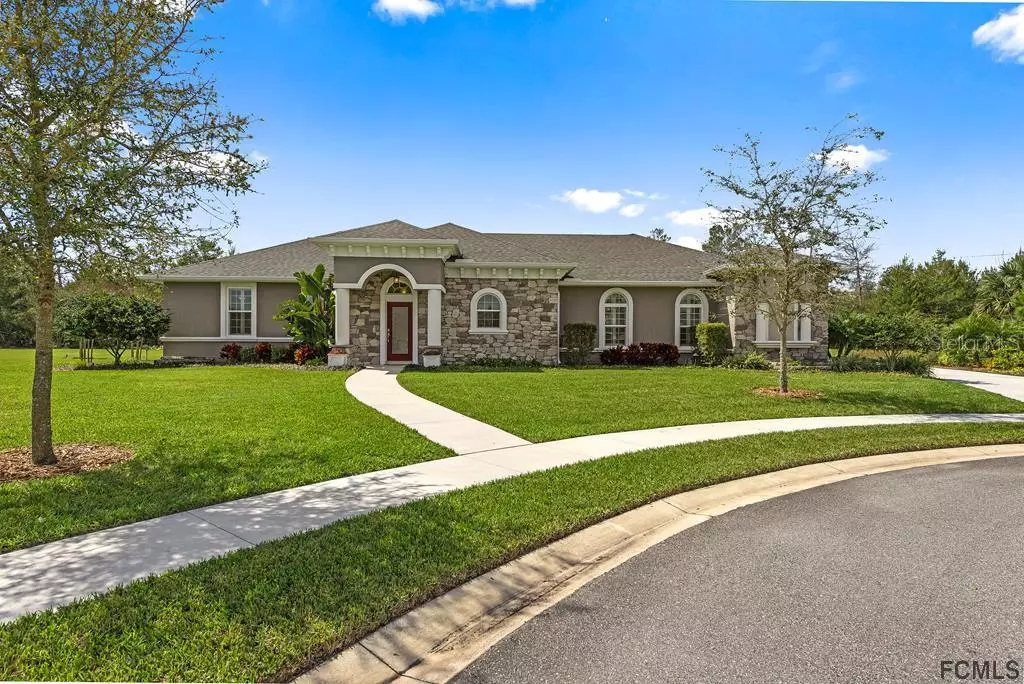$479,000
$479,000
For more information regarding the value of a property, please contact us for a free consultation.
1360 LIAM CIR Ormond Beach, FL 32174
4 Beds
3 Baths
2,754 SqFt
Key Details
Sold Price $479,000
Property Type Single Family Home
Sub Type Single Family Residence
Listing Status Sold
Purchase Type For Sale
Square Footage 2,754 sqft
Price per Sqft $173
Subdivision Halifax Plantation
MLS Listing ID FC262133
Sold Date 12/04/20
Bedrooms 4
Full Baths 3
HOA Fees $55
HOA Y/N Yes
Originating Board Flagler
Year Built 2015
Annual Tax Amount $6,175
Lot Size 0.510 Acres
Acres 0.51
Property Description
2015 Solti Built Home for those with discerning taste. Perfect for multi-generational living. 3 bedroom split plan with 2 baths in the main portion of the residence exhibits attention to detail in every room. Open Chef's Kitchen with 2 tone cabinets, top of the line appliances, including a Blue Star gas range. Coffered Ceiling & Stack Stone Electric Fireplace in Living Room. Master Suite has double Tray Ceiling, Owner's Pocket Office, Large Ensuite Bath & Walk In Closet. Owner re-purposed HUGE (27'x29') Rec Room containing a private bath into a fully functioning In-Law suite with complete Kitchen, Great Room (12X28) & Bedroom (14x16) with private entrance, patio & enormous Walk In Closet - all with the same high quality finishes in the main part of the home. Photos tell the story here! The covered lanai brings everyone together & is the perfect place to entertain! 1300 sq. ft. of travertine patio & Summer Kitchen provide plenty of space for family & friends to gather.
Location
State FL
County Volusia
Community Halifax Plantation
Zoning OUT/CNTY
Interior
Interior Features Ceiling Fans(s), High Ceilings, Other, Walk-In Closet(s), Window Treatments
Heating Central, Electric
Cooling Central Air, Zoned
Flooring Carpet, Laminate, Tile
Fireplaces Type Electric
Fireplace true
Appliance Dishwasher, Disposal, Dryer, Microwave, Range, Refrigerator, Washer, Wine Refrigerator
Laundry Inside
Exterior
Exterior Feature Irrigation System, Lighting, Outdoor Kitchen
Parking Features Garage Faces Side, Oversized
Garage Spaces 2.0
Community Features Pool
Utilities Available Cable Available, Propane, Sewer Connected, Sprinkler Well, Underground Utilities, Water Connected
Amenities Available Clubhouse, Fitness Center, Golf Course, Other, Pool, Sauna, Trail(s)
Roof Type Shingle
Porch Covered, Patio, Patio, Rear Porch
Garage true
Building
Lot Description Cul-De-Sac, Irregular Lot
Story 1
Entry Level Multi/Split
Lot Size Range 1/2 to less than 1
Builder Name SOLTI
Sewer Public Sewer
Water Public, Well
Architectural Style Ranch
Structure Type Block, Stucco
Others
HOA Fee Include Maintenance Grounds
Senior Community No
Acceptable Financing Cash, FHA, VA Loan
Listing Terms Cash, FHA, VA Loan
Read Less
Want to know what your home might be worth? Contact us for a FREE valuation!

Our team is ready to help you sell your home for the highest possible price ASAP

© 2024 My Florida Regional MLS DBA Stellar MLS. All Rights Reserved.
Bought with NON-MLS OFFICE
GET MORE INFORMATION





