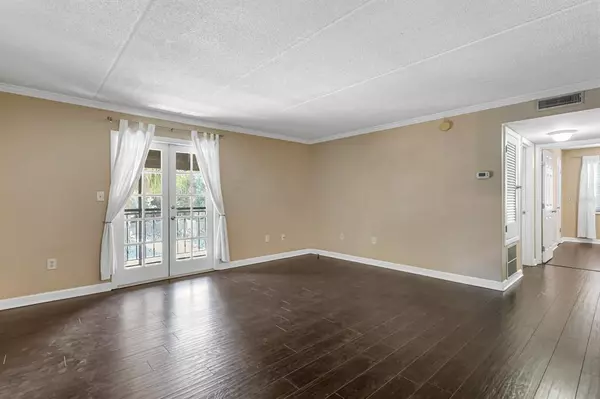$252,000
$250,000
0.8%For more information regarding the value of a property, please contact us for a free consultation.
109 S OBRIEN ST #222 Tampa, FL 33609
2 Beds
1 Bath
864 SqFt
Key Details
Sold Price $252,000
Property Type Condo
Sub Type Condominium
Listing Status Sold
Purchase Type For Sale
Square Footage 864 sqft
Price per Sqft $291
Subdivision Siena Villas At Beach Park A C
MLS Listing ID T3376000
Sold Date 06/29/22
Bedrooms 2
Full Baths 1
Condo Fees $455
HOA Y/N No
Originating Board Stellar MLS
Year Built 1970
Annual Tax Amount $2,695
Property Description
Welcome to Siena Villas at Beach Park. A gated, South Tampa community with newly updated pool area, a fitness center, dog walk, car wash station, and club house for entertaining. Premium Westshore location with easy access to downtown Tampa, St. Petersburg, Tampa Airport, Publix, numerous restaurants, shopping and entertainment. Inside this 2nd floor (no one above you), corner unit is a open floor plan with great room design concept. Large living area with beautiful laminate flooring and french doors that lead to a private screened balcony. Kitchen has handy breakfast bar for additional seating, black appliances, plenty of cabinets and overlooks dining and living area. Both bedrooms have walk-in closets and newer laminate flooring. Outside storage room on balcony has stackable washer and dryer that convey, and plenty of additional storage space. Currently zoned for the highly sought-after Grady, Coleman, and Plant H.S. school districts. Well-maintained, secured community with lush landscaping and great amenities. Great for personal residence or investment property.
Location
State FL
County Hillsborough
Community Siena Villas At Beach Park A C
Zoning OP
Rooms
Other Rooms Great Room
Interior
Interior Features Ceiling Fans(s), Eat-in Kitchen, Kitchen/Family Room Combo, Living Room/Dining Room Combo, Master Bedroom Main Floor, Open Floorplan, Walk-In Closet(s), Window Treatments
Heating Central
Cooling Central Air
Flooring Laminate, Tile
Fireplace false
Appliance Dishwasher, Disposal, Dryer, Electric Water Heater, Microwave, Range, Refrigerator, Washer
Laundry Laundry Closet
Exterior
Exterior Feature Balcony, Dog Run, French Doors, Outdoor Grill, Sidewalk
Parking Features On Street, Open
Community Features Buyer Approval Required, Deed Restrictions, Fitness Center, Gated, Pool, Sidewalks
Utilities Available Cable Available, Electricity Connected, Sewer Connected, Water Connected
Amenities Available Clubhouse, Fitness Center, Gated, Maintenance, Pool, Recreation Facilities, Security
Roof Type Shake
Porch Covered, Screened
Attached Garage false
Garage false
Private Pool No
Building
Story 2
Entry Level One
Foundation Slab
Lot Size Range Non-Applicable
Sewer Public Sewer
Water Public
Structure Type Block, Stucco
New Construction false
Schools
Elementary Schools Grady-Hb
Middle Schools Coleman-Hb
High Schools Plant-Hb
Others
Pets Allowed Breed Restrictions, Number Limit, Size Limit, Yes
HOA Fee Include Common Area Taxes, Pool, Escrow Reserves Fund, Insurance, Maintenance Structure, Maintenance Grounds, Management, Pest Control, Pool, Recreational Facilities, Sewer, Trash, Water
Senior Community No
Pet Size Large (61-100 Lbs.)
Ownership Condominium
Monthly Total Fees $455
Acceptable Financing Cash, Conventional
Membership Fee Required Required
Listing Terms Cash, Conventional
Num of Pet 2
Special Listing Condition None
Read Less
Want to know what your home might be worth? Contact us for a FREE valuation!

Our team is ready to help you sell your home for the highest possible price ASAP

© 2024 My Florida Regional MLS DBA Stellar MLS. All Rights Reserved.
Bought with RE/MAX METRO
GET MORE INFORMATION





