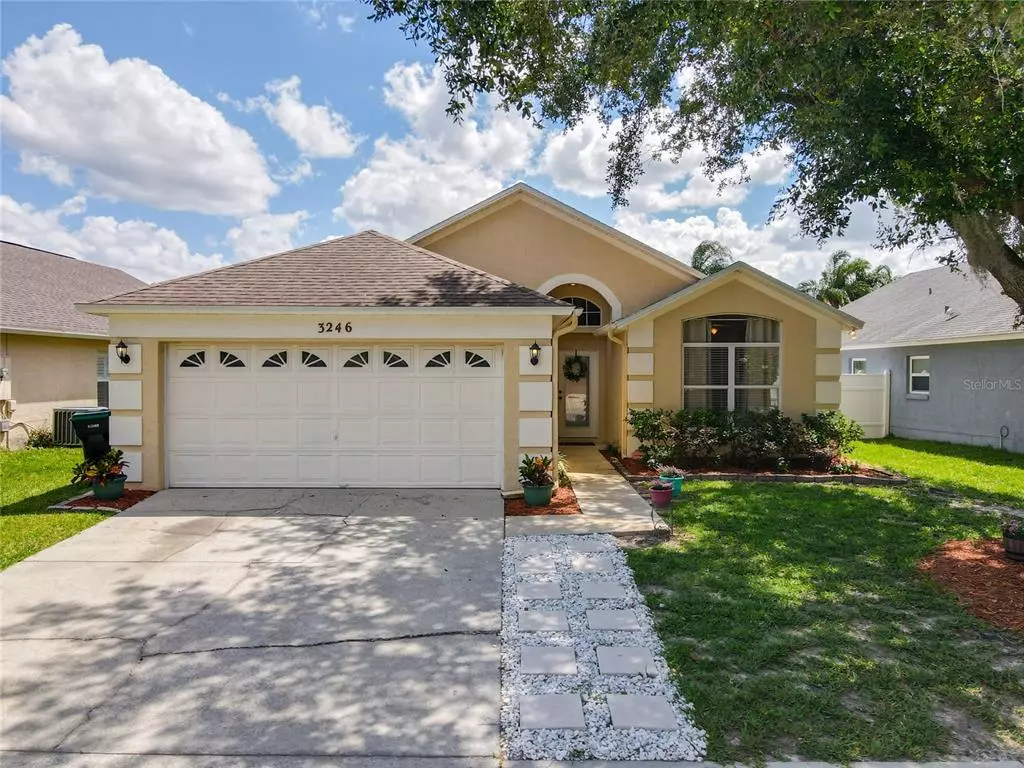$391,000
$370,000
5.7%For more information regarding the value of a property, please contact us for a free consultation.
3246 BELLINGHAM DR Orlando, FL 32825
3 Beds
2 Baths
1,611 SqFt
Key Details
Sold Price $391,000
Property Type Single Family Home
Sub Type Single Family Residence
Listing Status Sold
Purchase Type For Sale
Square Footage 1,611 sqft
Price per Sqft $242
Subdivision Andover Lakes Ph 03A
MLS Listing ID O6028732
Sold Date 07/01/22
Bedrooms 3
Full Baths 2
Construction Status Inspections
HOA Fees $23/ann
HOA Y/N Yes
Originating Board Stellar MLS
Year Built 1998
Annual Tax Amount $2,927
Lot Size 5,227 Sqft
Acres 0.12
Lot Dimensions 55x102x49x102
Property Description
Welcome Home to Andover Lakes! This charming home is well cared for and ready for a new owner to call this their new address. This well-maintained open floor plan home has a large comfortable family room with vaulted ceilings. The kitchen shines with GRANITE COUNTERTOPS and nice WOOD CABINETS. and STAINLESS STEEL appliances. Two bedrooms are located in the front of the home with a full bath between them. The master is spacious, with a large walk-in closet and dual sinks. The backyard is fully fenced - could be a gardener's delight. The sliding doors to the back are double-paned. The home is located in a top-rated school district, close to the 417, 408, UCF, and Waterford Lakes. COME AND TAKE A LOOK FOR YOURSELF.
Location
State FL
County Orange
Community Andover Lakes Ph 03A
Zoning P-D
Rooms
Other Rooms Family Room, Inside Utility
Interior
Interior Features Ceiling Fans(s), Crown Molding, Eat-in Kitchen, High Ceilings, Open Floorplan, Solid Wood Cabinets, Stone Counters
Heating Central, Heat Pump
Cooling Central Air
Flooring Ceramic Tile, Laminate
Fireplace false
Appliance Disposal, Dryer, Microwave, Refrigerator, Washer
Laundry Inside
Exterior
Exterior Feature Fence
Garage Spaces 2.0
Fence Vinyl
Community Features Deed Restrictions, Park, Playground, Sidewalks
Utilities Available Cable Available, Electricity Available
Amenities Available Playground
Roof Type Shingle
Attached Garage true
Garage true
Private Pool No
Building
Lot Description City Limits
Story 1
Entry Level One
Foundation Slab
Lot Size Range 0 to less than 1/4
Sewer Public Sewer
Water Public
Architectural Style Contemporary
Structure Type Block
New Construction false
Construction Status Inspections
Schools
Elementary Schools Andover Elem
Middle Schools Odyssey Middle
High Schools University High
Others
Pets Allowed Yes
Senior Community No
Ownership Fee Simple
Monthly Total Fees $23
Acceptable Financing Cash, Conventional, FHA
Membership Fee Required Required
Listing Terms Cash, Conventional, FHA
Special Listing Condition None
Read Less
Want to know what your home might be worth? Contact us for a FREE valuation!

Our team is ready to help you sell your home for the highest possible price ASAP

© 2024 My Florida Regional MLS DBA Stellar MLS. All Rights Reserved.
Bought with OPENDOOR BROKERAGE LLC
GET MORE INFORMATION





