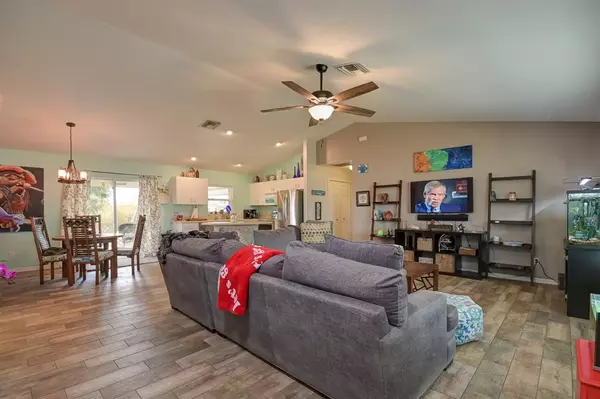$340,000
$339,900
For more information regarding the value of a property, please contact us for a free consultation.
854 WOODRIDGE CIR Fort Myers, FL 33913
3 Beds
2 Baths
1,409 SqFt
Key Details
Sold Price $340,000
Property Type Single Family Home
Sub Type Single Family Residence
Listing Status Sold
Purchase Type For Sale
Square Footage 1,409 sqft
Price per Sqft $241
Subdivision Mirror Lakes
MLS Listing ID C7458715
Sold Date 07/06/22
Bedrooms 3
Full Baths 2
Construction Status Financing
HOA Y/N No
Originating Board Stellar MLS
Year Built 2002
Annual Tax Amount $1,258
Lot Size 0.340 Acres
Acres 0.34
Lot Dimensions 102x150x102x150
Property Description
Bring the pets to enjoy this fenced yard with lots of tropical plantings and a small pond in the backyard to enjoy! This bright, open floor plan home consists of 3 bedrooms, 2 bathrooms, a large great room with cathedral ceilings that is open to the kitchen with an island/breakfast bar. The kitchen and bathrooms all have Corian counter tops. Impact resistant windows. There is a rocking chair front porch for that morning cup of coffee and a screened porch, the ideal spot for those quiet evenings when you are ready to relax and enjoy the spectacular sunsets that Southwest Florida is famous for! This home is made for entertaining! Outside, you will find an over-sized lot, a fully fenced yard with privacy fence! This property offers a large shed/workshop with power and AC, perfect for the hobbyist, or a great place to store your toys! Whether you're just starting out, or looking for the ultimate place to retire, this is the home for you. This home is equipped with a security system, surround sound in the master bedroom (equipment and speakers stay) and a built in desk in one of the guest bedrooms for your home office. Don't wait to see this home.. It won't last long!
Location
State FL
County Lee
Community Mirror Lakes
Zoning RS-1
Rooms
Other Rooms Great Room
Interior
Interior Features Cathedral Ceiling(s), Ceiling Fans(s), Eat-in Kitchen, Kitchen/Family Room Combo, Master Bedroom Main Floor, Open Floorplan
Heating Central, Electric
Cooling Central Air
Flooring Carpet, Laminate, Tile
Furnishings Unfurnished
Fireplace false
Appliance Dishwasher, Disposal, Dryer, Electric Water Heater, Microwave, Range, Refrigerator, Washer
Laundry Inside, Laundry Room
Exterior
Exterior Feature Fence, Hurricane Shutters, Sliding Doors, Storage
Parking Features Driveway, Garage Door Opener
Garage Spaces 2.0
Fence Chain Link, Wood
Community Features None
Utilities Available Cable Connected, Electricity Connected, Phone Available, Public, Sewer Connected, Water Connected
View Y/N 1
View Water
Roof Type Shingle
Porch Covered, Enclosed, Front Porch, Patio, Screened
Attached Garage true
Garage true
Private Pool No
Building
Lot Description Corner Lot, Drainage Canal, Paved
Story 1
Entry Level One
Foundation Slab
Lot Size Range 1/4 to less than 1/2
Sewer Public Sewer
Water Public
Architectural Style Florida, Ranch
Structure Type Block
New Construction false
Construction Status Financing
Others
Pets Allowed Yes
Senior Community No
Ownership Fee Simple
Acceptable Financing Cash, Conventional, FHA, VA Loan
Horse Property None
Membership Fee Required None
Listing Terms Cash, Conventional, FHA, VA Loan
Special Listing Condition None
Read Less
Want to know what your home might be worth? Contact us for a FREE valuation!

Our team is ready to help you sell your home for the highest possible price ASAP

© 2024 My Florida Regional MLS DBA Stellar MLS. All Rights Reserved.
Bought with STELLAR NON-MEMBER OFFICE
GET MORE INFORMATION





