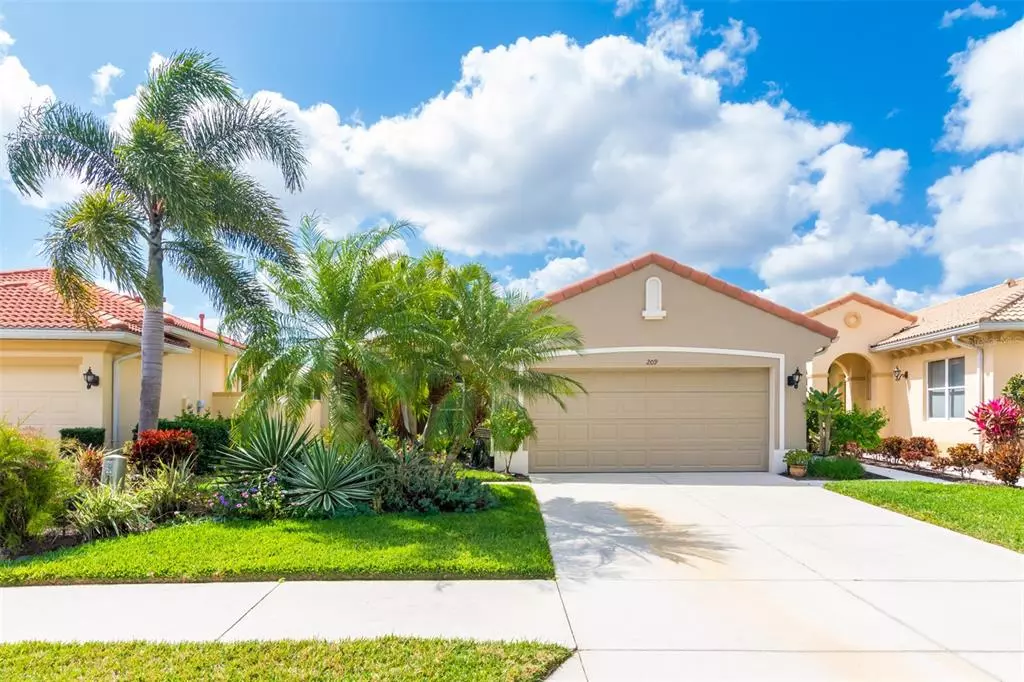$579,900
$579,900
For more information regarding the value of a property, please contact us for a free consultation.
209 MESTRE PL North Venice, FL 34275
2 Beds
2 Baths
1,466 SqFt
Key Details
Sold Price $579,900
Property Type Single Family Home
Sub Type Single Family Residence
Listing Status Sold
Purchase Type For Sale
Square Footage 1,466 sqft
Price per Sqft $395
Subdivision Venetian Golf & River Club Phase 4A
MLS Listing ID A4527891
Sold Date 07/06/22
Bedrooms 2
Full Baths 2
Construction Status Appraisal,Financing,Inspections
HOA Fees $132/qua
HOA Y/N Yes
Originating Board Stellar MLS
Year Built 2006
Annual Tax Amount $6,716
Lot Size 6,534 Sqft
Acres 0.15
Property Description
Guard gated golfing community. 2 bedroom 2 bath-Maintenance free landscaping. Very private extended paver brick lanai with a preserve view, custom built tiki bar for entertaining, and swimming pool w/spa jet features. Private paver side patio with a grilling area. Very well updated/maintained home with modern updated kitchen w/newer stainless steel appliances and solid kitchen countertops. Hurricane impact windows/doors, electric heat pump, R/O water treatment system, epoxy floor in garage, and plantation blinds. A few minutes east of I-75 off of Laurel Rd in Venetian Golf & River Club which boasts world class fitness & tennis options, restaurants, a boardwalk through a 70 acre preserve to the Myakka River.
Location
State FL
County Sarasota
Community Venetian Golf & River Club Phase 4A
Zoning PUD
Rooms
Other Rooms Attic, Den/Library/Office, Family Room
Interior
Interior Features Ceiling Fans(s), Crown Molding, Eat-in Kitchen, High Ceilings, Living Room/Dining Room Combo, Master Bedroom Main Floor, Open Floorplan, Stone Counters, Walk-In Closet(s)
Heating Central
Cooling Central Air
Flooring Carpet, Tile
Fireplace false
Appliance Dishwasher, Disposal, Dryer, Gas Water Heater, Microwave, Range, Refrigerator, Washer, Water Filtration System
Laundry Inside, Laundry Room
Exterior
Exterior Feature Awning(s), Irrigation System, Rain Gutters, Sliding Doors
Parking Features Garage Door Opener
Garage Spaces 2.0
Pool Child Safety Fence, Heated, In Ground, Lighting, Screen Enclosure
Community Features Association Recreation - Owned, Deed Restrictions, Fitness Center, Gated, Golf, Irrigation-Reclaimed Water, Pool, Tennis Courts
Utilities Available Cable Connected, Electricity Connected, Public, Sprinkler Recycled, Street Lights
Amenities Available Fitness Center, Gated, Maintenance, Recreation Facilities, Security, Spa/Hot Tub, Tennis Court(s)
View Trees/Woods
Roof Type Tile
Porch Enclosed, Screened
Attached Garage true
Garage true
Private Pool Yes
Building
Lot Description Conservation Area, In County, Near Golf Course, Sidewalk, Private
Entry Level One
Foundation Slab
Lot Size Range 0 to less than 1/4
Sewer Public Sewer
Water Public
Architectural Style Florida, Mediterranean
Structure Type Block, Stucco
New Construction false
Construction Status Appraisal,Financing,Inspections
Schools
Elementary Schools Laurel Nokomis Elementary
Middle Schools Laurel Nokomis Middle
High Schools Venice Senior High
Others
Pets Allowed Yes
HOA Fee Include Guard - 24 Hour, Cable TV, Pool, Maintenance Grounds, Private Road, Security
Senior Community No
Pet Size Extra Large (101+ Lbs.)
Ownership Fee Simple
Monthly Total Fees $206
Acceptable Financing Cash, Conventional, FHA, VA Loan
Membership Fee Required Required
Listing Terms Cash, Conventional, FHA, VA Loan
Special Listing Condition None
Read Less
Want to know what your home might be worth? Contact us for a FREE valuation!

Our team is ready to help you sell your home for the highest possible price ASAP

© 2025 My Florida Regional MLS DBA Stellar MLS. All Rights Reserved.
Bought with KAZ REAL ESTATE COMPANY
GET MORE INFORMATION





