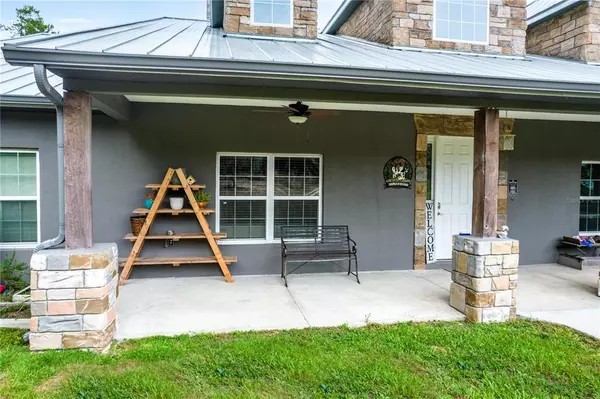$800,000
$1,250,000
36.0%For more information regarding the value of a property, please contact us for a free consultation.
30677 SE 97TH ST Altoona, FL 32702
4 Beds
4 Baths
3,619 SqFt
Key Details
Sold Price $800,000
Property Type Single Family Home
Sub Type Single Family Residence
Listing Status Sold
Purchase Type For Sale
Square Footage 3,619 sqft
Price per Sqft $221
Subdivision Ocala Forest Campsites Pinetree
MLS Listing ID O5952678
Sold Date 07/08/22
Bedrooms 4
Full Baths 3
Half Baths 1
Construction Status Appraisal,Financing,Inspections
HOA Y/N No
Originating Board Stellar MLS
Year Built 2017
Annual Tax Amount $6,362
Lot Size 20.000 Acres
Acres 20.0
Property Description
Hidden Paradise, Ocala National Forest Gem. Huge Home with One of a Kind Features. Built 2017 with 4 Large Bedroom and 3.5 Baths.
Open Floor plan with Commercial size Range and Griddle. Modern Kitchen with Country Design. Over sized Pantry for loads of storage. The Massive Fireplace sets the stage in this Fabulous Living Room. This home has it all and is in Beautiful Condition. Stone Countertops add to the endless charm. Hunting, Fishing and Miles of Forest surround you. And, at the end of your day you can jump into a Gorgeous Pool. Has RV parking as well as attached Garage with bathroom facilities. Livestock ready with Fenced Pastures, Small Barn with Feed and Tack room. Garden Area with irrigation. Fishing on Buck Lake just down the road. Come on home!
Location
State FL
County Marion
Community Ocala Forest Campsites Pinetree
Zoning A1
Rooms
Other Rooms Attic, Bonus Room, Family Room, Florida Room, Great Room, Inside Utility, Storage Rooms
Interior
Interior Features Attic Ventilator, Built-in Features, Cathedral Ceiling(s), Ceiling Fans(s), Eat-in Kitchen, High Ceilings, Kitchen/Family Room Combo, Living Room/Dining Room Combo, Master Bedroom Main Floor, Open Floorplan, Solid Wood Cabinets, Stone Counters, Thermostat, Walk-In Closet(s), Window Treatments
Heating Central, Exhaust Fan, Heat Pump, Propane
Cooling Central Air
Flooring Vinyl
Fireplaces Type Decorative, Living Room, Wood Burning
Furnishings Negotiable
Fireplace true
Appliance Built-In Oven, Dishwasher, Disposal, Dryer, Electric Water Heater, Exhaust Fan, Ice Maker, Indoor Grill, Microwave, Range, Range Hood, Refrigerator, Washer, Water Filtration System, Water Purifier
Laundry Inside, Laundry Room
Exterior
Exterior Feature Fence, Other, Sliding Doors
Parking Features Driveway, Garage Door Opener, Garage Faces Side, Ground Level, RV Carport
Garage Spaces 3.0
Fence Chain Link, Cross Fenced, Wire
Pool Fiberglass, In Ground
Utilities Available BB/HS Internet Available, Electricity Connected, Phone Available
Waterfront Description Pond
View Y/N 1
Water Access 1
Water Access Desc Pond
View Pool, Trees/Woods
Roof Type Metal
Porch Covered, Front Porch, Patio
Attached Garage true
Garage true
Private Pool Yes
Building
Lot Description In County, Pasture, Street Dead-End, Unpaved, Unincorporated, Zoned for Horses
Story 1
Entry Level One
Foundation Slab
Lot Size Range 20 to less than 50
Sewer Septic Tank
Water Well
Architectural Style Ranch
Structure Type Block, Stone, Stucco
New Construction false
Construction Status Appraisal,Financing,Inspections
Schools
Elementary Schools Stanton-Weirsdale Elem. School
Middle Schools Lake Weir Middle School
High Schools Lake Weir High School
Others
Senior Community No
Ownership Fee Simple
Acceptable Financing Cash, Conventional
Listing Terms Cash, Conventional
Special Listing Condition None
Read Less
Want to know what your home might be worth? Contact us for a FREE valuation!

Our team is ready to help you sell your home for the highest possible price ASAP

© 2024 My Florida Regional MLS DBA Stellar MLS. All Rights Reserved.
Bought with BLUE DOORBELL REALTY
GET MORE INFORMATION





