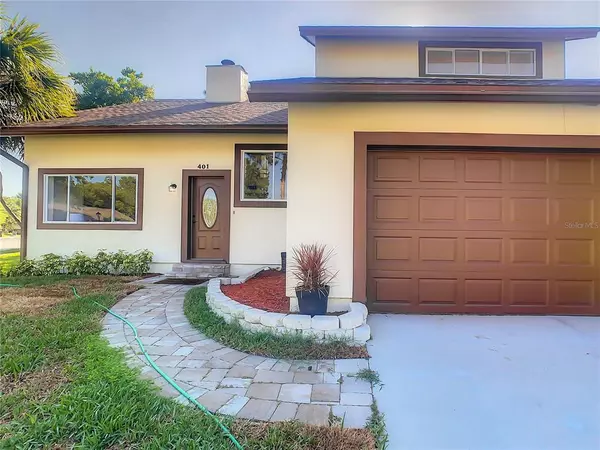$499,000
$499,900
0.2%For more information regarding the value of a property, please contact us for a free consultation.
401 WOODVIEW DR Longwood, FL 32779
4 Beds
3 Baths
2,392 SqFt
Key Details
Sold Price $499,000
Property Type Single Family Home
Sub Type Single Family Residence
Listing Status Sold
Purchase Type For Sale
Square Footage 2,392 sqft
Price per Sqft $208
Subdivision Cypress Landing At Sabal Point
MLS Listing ID O6026202
Sold Date 07/08/22
Bedrooms 4
Full Baths 2
Half Baths 1
Construction Status Appraisal,Financing,Inspections
HOA Fees $41/ann
HOA Y/N Yes
Originating Board Stellar MLS
Year Built 1979
Annual Tax Amount $3,599
Lot Size 0.270 Acres
Acres 0.27
Property Description
WELCOME TO LONGWOOD!!! This NEWLY RENOVATED CORNER LOT in the heart of Longwood/Wekiva is ready for a new owner! This expansive lot in Sabal Palm is the perfect location if you seek space and serenity. Complete with new floors, cabinets, paint, AC, and a newer roof, this palatial 4 bedroom 3 bathroom home is ready to move right in. The beautifully tiled fireplace makes a statement in the center of the house. Relax up top on the balcony sitting areas overlooking the large fenced back yard that is ideal for a pool and family gatherings. Conveniently located less than 2 miles from the Elementary school as well as eating and shopping. Click the Virtual link for a more customized experience!
Location
State FL
County Seminole
Community Cypress Landing At Sabal Point
Zoning PUD
Interior
Interior Features Ceiling Fans(s), Stone Counters, Vaulted Ceiling(s)
Heating Central
Cooling Central Air
Flooring Carpet, Laminate, Tile
Fireplaces Type Living Room, Wood Burning
Fireplace true
Appliance Dishwasher, Disposal, Microwave, Range, Refrigerator
Exterior
Exterior Feature Balcony, Sidewalk
Parking Features Driveway
Garage Spaces 2.0
Utilities Available Cable Available, Cable Connected, Electricity Available, Electricity Connected, Public, Sewer Available, Street Lights, Water Connected
Roof Type Shingle
Attached Garage false
Garage true
Private Pool No
Building
Lot Description Cul-De-Sac
Entry Level Two
Foundation Slab
Lot Size Range 1/4 to less than 1/2
Sewer Public Sewer
Water Public
Structure Type Block, Stucco, Wood Frame
New Construction false
Construction Status Appraisal,Financing,Inspections
Schools
Elementary Schools Sabal Point Elementary
Middle Schools Teague Middle
High Schools Lake Brantley High
Others
Pets Allowed Yes
Senior Community No
Ownership Fee Simple
Monthly Total Fees $41
Acceptable Financing Cash, Conventional, VA Loan
Membership Fee Required Required
Listing Terms Cash, Conventional, VA Loan
Special Listing Condition None
Read Less
Want to know what your home might be worth? Contact us for a FREE valuation!

Our team is ready to help you sell your home for the highest possible price ASAP

© 2025 My Florida Regional MLS DBA Stellar MLS. All Rights Reserved.
Bought with EXP REALTY LLC
GET MORE INFORMATION





