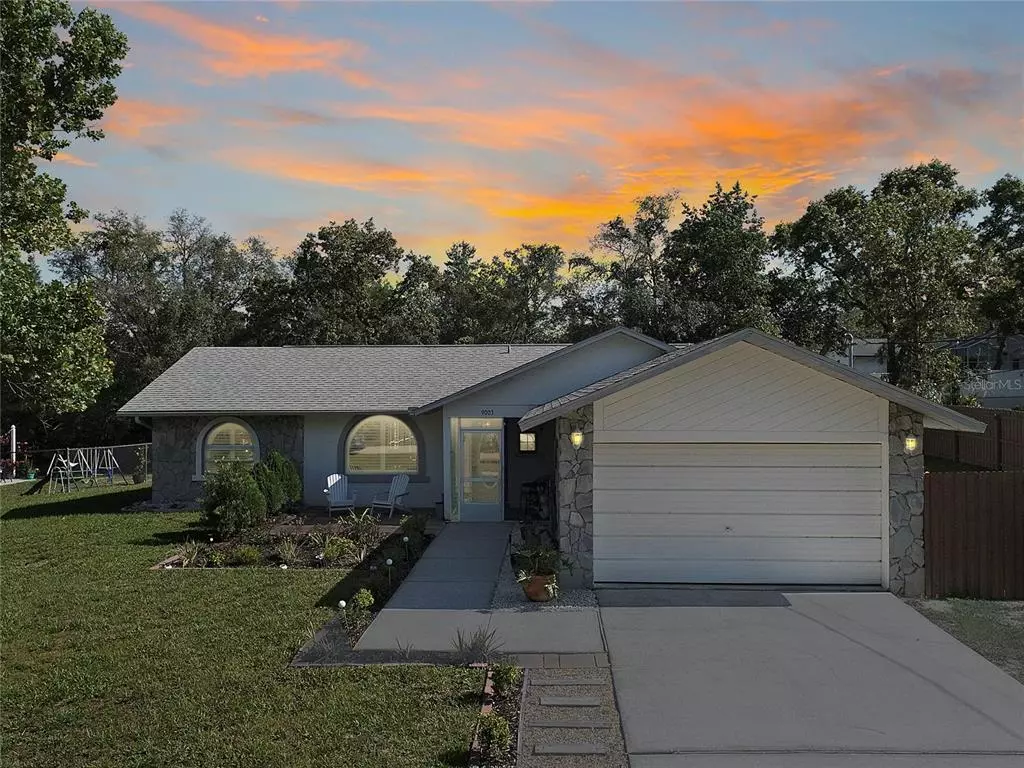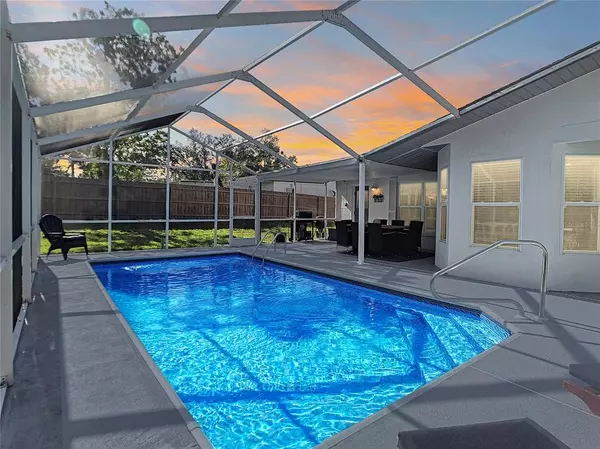$340,000
$320,000
6.3%For more information regarding the value of a property, please contact us for a free consultation.
9003 NAKOMA WAY Weeki Wachee, FL 34613
4 Beds
3 Baths
1,515 SqFt
Key Details
Sold Price $340,000
Property Type Single Family Home
Sub Type Single Family Residence
Listing Status Sold
Purchase Type For Sale
Square Footage 1,515 sqft
Price per Sqft $224
Subdivision Voss Oak Lake Estate
MLS Listing ID U8163875
Sold Date 07/15/22
Bedrooms 4
Full Baths 3
Construction Status Inspections
HOA Y/N No
Originating Board Stellar MLS
Year Built 1990
Annual Tax Amount $2,429
Lot Size 0.320 Acres
Acres 0.32
Property Description
MULTIPLE OFFERS: seller reviewing all offers on Saturday 6/11. Location, Location, Location!! Voss Oak Lake Estates right behind The Heather! Enjoy Florida lifestyle in your completely updated 4 bedrooms, 3 bath, POOL home. Split floor plan. Open your sliding glass doors and relax on your private lanai with plenty of deck space or enjoy a peaceful swim! Over a quarter acre of yard space for pets, play or entertaining! Open floor plan to great room and dining area, breakfast nook, lots of natural light throughout the home, and windows to enjoy views of the pool. Contemporary and tasteful upgrades throughout make this home move in ready. Vinyl plank flooring, darling barn door for privacy to the back bedrooms. Large master with master bath, extra bedrooms are of generous size! Fenced in back yard and NO HOA! Centrally located close to hospitals, restaurants, shopping and beaches yet out of traffic! Will not last long!
Location
State FL
County Hernando
Community Voss Oak Lake Estate
Zoning RESI
Interior
Interior Features Ceiling Fans(s), Eat-in Kitchen, Living Room/Dining Room Combo
Heating Central
Cooling Central Air
Flooring Hardwood
Fireplace false
Appliance Dishwasher, Disposal, Dryer, Microwave, Range, Refrigerator, Washer
Exterior
Exterior Feature Irrigation System
Parking Features Driveway
Garage Spaces 2.0
Pool In Ground
Utilities Available Cable Available
Roof Type Shingle
Attached Garage true
Garage true
Private Pool Yes
Building
Story 1
Entry Level One
Foundation Slab
Lot Size Range 1/4 to less than 1/2
Sewer Septic Tank
Water Public
Structure Type Block
New Construction false
Construction Status Inspections
Others
Senior Community No
Ownership Fee Simple
Acceptable Financing Cash, Conventional, FHA, VA Loan
Listing Terms Cash, Conventional, FHA, VA Loan
Special Listing Condition None
Read Less
Want to know what your home might be worth? Contact us for a FREE valuation!

Our team is ready to help you sell your home for the highest possible price ASAP

© 2025 My Florida Regional MLS DBA Stellar MLS. All Rights Reserved.
Bought with NORTHSTAR REALTY
GET MORE INFORMATION





