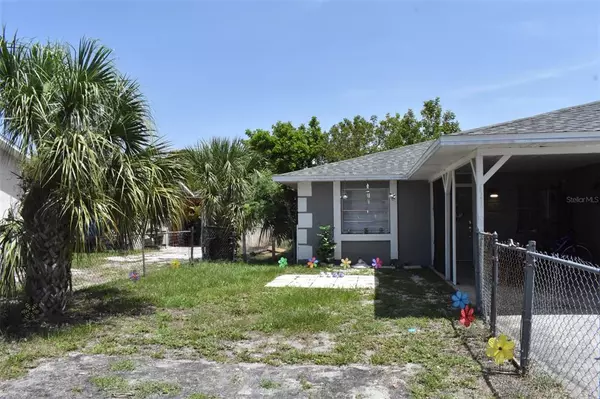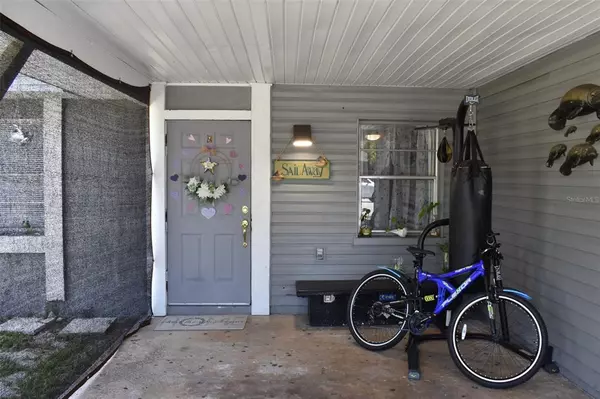$350,000
$350,000
For more information regarding the value of a property, please contact us for a free consultation.
107 60TH AVENUE DR E #A Bradenton, FL 34203
4 Beds
4 Baths
1,782 SqFt
Key Details
Sold Price $350,000
Property Type Multi-Family
Sub Type Duplex
Listing Status Sold
Purchase Type For Sale
Square Footage 1,782 sqft
Price per Sqft $196
Subdivision Pine Bluff Square
MLS Listing ID T3380124
Sold Date 07/19/22
Bedrooms 4
Construction Status Financing,Inspections
HOA Y/N No
Originating Board Stellar MLS
Year Built 1979
Annual Tax Amount $2,694
Lot Size 7,405 Sqft
Acres 0.17
Property Description
Location, Rental Income & Upgrades!! Don't miss your opportunity to own this block duplex in the sunny city of Bradenton. Minutes from the airport, shopping, Universities & the Sarasota Bay, this property is perfect for an investor OR someone looking for a primary residence plus a rental to offset the mortgage. 2 bedrooms, 2 baths with carports attached on each side. Washer and dryer hookups available. Both units are occupied on a month to month term. Rents are currently at $1100 and $950 respectively, but can be increased as similar units are going for $1,600. Water and electric are separately metered. Property is currently occupied, please do not disturb the tenants.
*Roof replaced May 2022*
*New electrical panels put in both May 2022*
*Updated plumbing which includes new valves for both units May 2022*
*Water Heaters in both replaced 2020*
*New HVAC system installed for both June 2020*
*Exterior painting completed as well as new windows installed*
Location
State FL
County Manatee
Community Pine Bluff Square
Zoning RDD6
Direction E
Interior
Interior Features Ceiling Fans(s), Open Floorplan, Thermostat
Heating Central
Cooling Central Air
Fireplace false
Exterior
Exterior Feature Fence, Sidewalk
Utilities Available Public, Sewer Connected
Roof Type Shingle
Garage false
Private Pool No
Building
Entry Level One
Foundation Slab
Lot Size Range 0 to less than 1/4
Sewer Public Sewer
Water Public
Structure Type Block
New Construction false
Construction Status Financing,Inspections
Schools
Elementary Schools Blanche H. Daughtrey Elementary
Middle Schools W.D. Sugg Middle
High Schools Bayshore High
Others
Pets Allowed Yes
Senior Community No
Pet Size Medium (36-60 Lbs.)
Ownership Fee Simple
Acceptable Financing Cash, Conventional, FHA, USDA Loan, VA Loan
Listing Terms Cash, Conventional, FHA, USDA Loan, VA Loan
Num of Pet 1
Special Listing Condition None
Read Less
Want to know what your home might be worth? Contact us for a FREE valuation!

Our team is ready to help you sell your home for the highest possible price ASAP

© 2024 My Florida Regional MLS DBA Stellar MLS. All Rights Reserved.
Bought with RMS ELITE PROPERTIES
GET MORE INFORMATION





