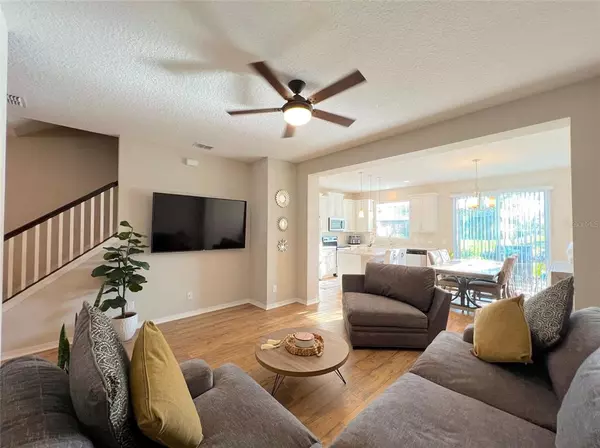$359,900
$359,900
For more information regarding the value of a property, please contact us for a free consultation.
3649 BRIGHTON PARK CIR Belle Isle, FL 32812
3 Beds
3 Baths
1,559 SqFt
Key Details
Sold Price $359,900
Property Type Townhouse
Sub Type Townhouse
Listing Status Sold
Purchase Type For Sale
Square Footage 1,559 sqft
Price per Sqft $230
Subdivision Brighton Park
MLS Listing ID G5056372
Sold Date 07/28/22
Bedrooms 3
Full Baths 2
Half Baths 1
Construction Status Appraisal,Financing,Inspections
HOA Fees $233/mo
HOA Y/N Yes
Originating Board Stellar MLS
Year Built 2018
Annual Tax Amount $3,318
Lot Size 1,742 Sqft
Acres 0.04
Property Description
3 Bedroom 2.5 Bathroom townhome in the heart of BELLE ISLE, Orlando! UPGRADES GALORE! The FIRST FLOOR features a half bathroom great room, formal dining room, and gourmet kitchen. It centers around a large kitchen island with pendant lighting, GRANITE countertops, plenty of cabinetry for storage. You can step out on a terraced patio great for sitting or displaying plants. The SECOND FLOOR has a large owners suite, a secondary bedrooms and a third bedroom/office with a large built in desk, and another full bathroom. The owners suite boasts a walk-in closet, double sink vanity, and a step in shower. BRIGHTON PARK in Belle Isle offers security and maintenance free living as the Association maintains all grounds and common areas. The neighborhood has ample guest parking, a beautiful community POOL to soak up the Florida SUNSHINE, and playground. It is also conveniently located minutes to the airport, major highways, dining, shopping.
Location
State FL
County Orange
Community Brighton Park
Zoning PD
Interior
Interior Features Built-in Features, Cathedral Ceiling(s), Ceiling Fans(s), Eat-in Kitchen, Kitchen/Family Room Combo, Master Bedroom Upstairs, Open Floorplan, Solid Surface Counters, Solid Wood Cabinets, Vaulted Ceiling(s), Walk-In Closet(s), Window Treatments
Heating Central, Heat Pump
Cooling Central Air
Flooring Carpet, Ceramic Tile, Hardwood
Furnishings Unfurnished
Fireplace false
Appliance Dishwasher, Disposal, Dryer, Electric Water Heater, Microwave, Range, Refrigerator, Washer
Exterior
Exterior Feature French Doors
Garage Spaces 1.0
Community Features Gated, Playground, Pool
Utilities Available Cable Available, Cable Connected, Electricity Available, Electricity Connected, Sewer Connected, Street Lights, Underground Utilities, Water Connected
Roof Type Shingle
Attached Garage true
Garage true
Private Pool No
Building
Story 2
Entry Level Two
Foundation Slab
Lot Size Range 0 to less than 1/4
Sewer Public Sewer
Water Public
Structure Type Stucco
New Construction false
Construction Status Appraisal,Financing,Inspections
Schools
Elementary Schools Shenandoah Elem
Middle Schools Conway Middle
High Schools Oak Ridge High
Others
Pets Allowed Yes
HOA Fee Include Common Area Taxes, Pool
Senior Community No
Ownership Fee Simple
Monthly Total Fees $233
Acceptable Financing Cash, Conventional, FHA, VA Loan
Membership Fee Required Required
Listing Terms Cash, Conventional, FHA, VA Loan
Special Listing Condition None
Read Less
Want to know what your home might be worth? Contact us for a FREE valuation!

Our team is ready to help you sell your home for the highest possible price ASAP

© 2024 My Florida Regional MLS DBA Stellar MLS. All Rights Reserved.
Bought with AMERIVEST REALTY
GET MORE INFORMATION





