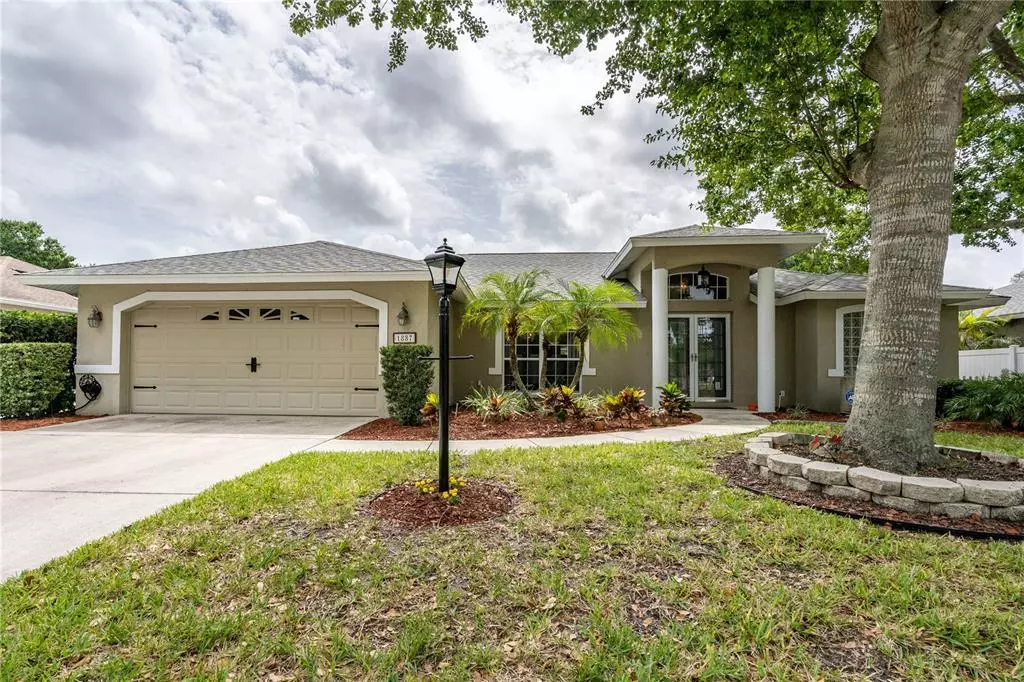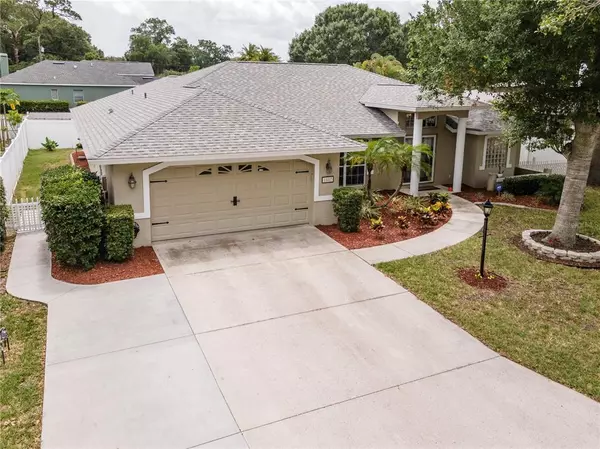$730,000
$700,000
4.3%For more information regarding the value of a property, please contact us for a free consultation.
1887 OAK BRANCH DR Sarasota, FL 34232
4 Beds
2 Baths
2,108 SqFt
Key Details
Sold Price $730,000
Property Type Single Family Home
Sub Type Single Family Residence
Listing Status Sold
Purchase Type For Sale
Square Footage 2,108 sqft
Price per Sqft $346
Subdivision Colonial Woods Estates
MLS Listing ID N6121357
Sold Date 07/29/22
Bedrooms 4
Full Baths 2
Construction Status Appraisal,Financing,Inspections
HOA Fees $18/ann
HOA Y/N Yes
Originating Board Stellar MLS
Year Built 1996
Annual Tax Amount $3,879
Lot Size 7,840 Sqft
Acres 0.18
Property Description
Welcome to your Beautiful 4 bedroom, 2 bath,2-car garage, Heated Pool home that has been designed with entertaining in mind. Located in sought-after Colonial Estates, a "Hidden Gem" deed-restricted community with low HOA fees of $225 per year. This open floor plan was designed for a full- time relaxed Florida lifestyle. Attention to detail and elegance are evident with the New Gourmet kitchen. The elegant Kitchen is large and bright with Quartz countertops, large island for prepping or baking with plenty of storage, eat at counter, spice drawer, wine cooler, and dinette all looking out onto the lanai and pool. French doors open onto an expansive covered lanai with views of a your sparkling solar heated pool, make this outdoor living space as serene and functional as the indoor with space for entertaining. The master retreat relaxing haven:2 large walk in closets, private access to the lanai, new soaking garden tub, updated shower, dual vanities. Three additional bedrooms and another full bathroom, family and guests will have their own space away from the hustle and bustle of life. The guest bath is lovely and bright with a tub/ shower combo. This home has a tropical private fully fenced paradise for a backyard. Many updates *light fixtures ,Solar panels for pool, resurfaced pool, flawless interior ceramic tile flooring, extended driveway and inside laundry 2021 Washer and Dryer that leads to the 21X21 two car garage.
It's only a quick drive to superb shopping, dining, entertainment, and our world-famous Gulf Beaches! This Fun neighborhood is right around the corner from the Colonial Oaks Park, pickleball and tennis and a community center with a playground.
Fantastic location minutes away from the UTC MALL, Benderson Park, and New Mote Aquarium. This magnificent home is just that special and will undoubtedly sell quickly. Contact me today and let me arrange for you to see this chance of a lifetime, wonderful home!
Location
State FL
County Sarasota
Community Colonial Woods Estates
Zoning RSF3
Interior
Interior Features Cathedral Ceiling(s), Ceiling Fans(s), Eat-in Kitchen, Kitchen/Family Room Combo, Master Bedroom Main Floor, Open Floorplan, Solid Surface Counters, Split Bedroom, Walk-In Closet(s)
Heating Central
Cooling Central Air
Flooring Ceramic Tile, Wood
Fireplaces Type Decorative
Fireplace true
Appliance Bar Fridge, Dishwasher, Disposal, Dryer, Exhaust Fan, Freezer, Ice Maker, Microwave, Refrigerator
Laundry Inside, Laundry Room
Exterior
Exterior Feature Fence, Outdoor Shower, Storage
Garage Spaces 2.0
Fence Vinyl
Pool Heated, Lighting, Salt Water, Solar Cover, Solar Heat
Community Features Deed Restrictions
Utilities Available Cable Connected, Electricity Available, Electricity Connected, Phone Available, Water Available, Water Connected
Roof Type Shingle
Porch Deck, Patio, Porch, Screened
Attached Garage true
Garage true
Private Pool Yes
Building
Story 1
Entry Level One
Foundation Slab
Lot Size Range 0 to less than 1/4
Sewer Public Sewer
Water Public
Structure Type Block, Stone
New Construction true
Construction Status Appraisal,Financing,Inspections
Schools
Elementary Schools Brentwood Elementary
Middle Schools Mcintosh Middle
High Schools Riverview High
Others
Pets Allowed Yes
Senior Community No
Ownership Fee Simple
Monthly Total Fees $18
Acceptable Financing Cash, Conventional
Membership Fee Required Required
Listing Terms Cash, Conventional
Special Listing Condition None
Read Less
Want to know what your home might be worth? Contact us for a FREE valuation!

Our team is ready to help you sell your home for the highest possible price ASAP

© 2024 My Florida Regional MLS DBA Stellar MLS. All Rights Reserved.
Bought with EXIT KING REALTY
GET MORE INFORMATION





