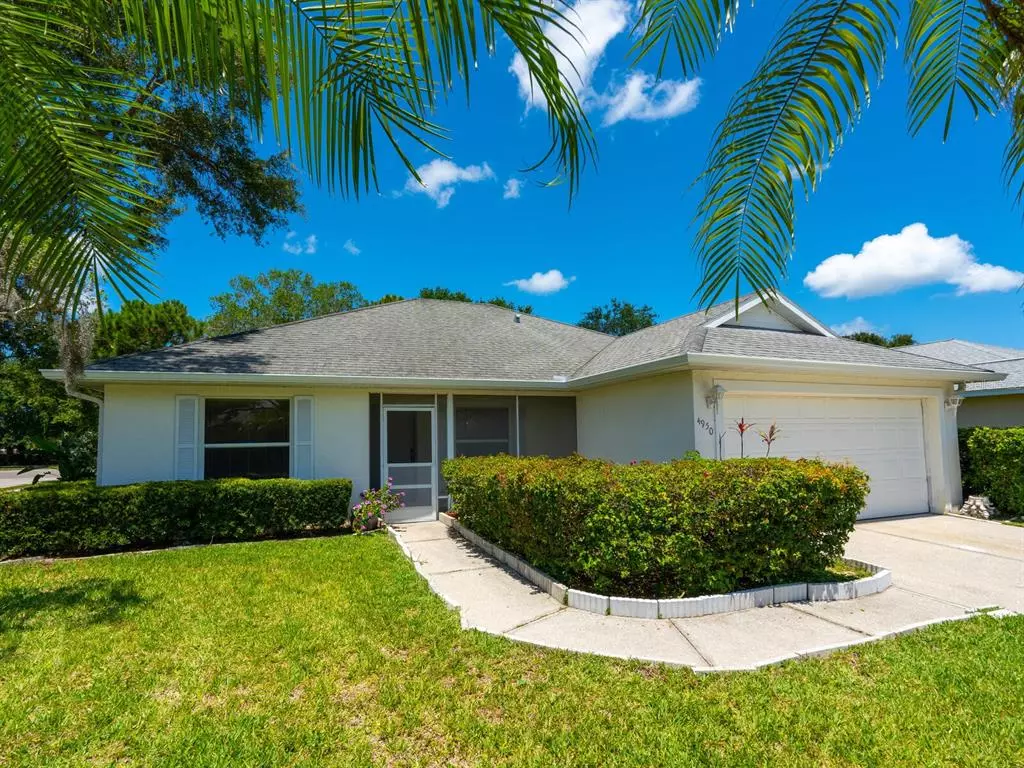$410,000
$409,900
For more information regarding the value of a property, please contact us for a free consultation.
4950 78TH ST E Bradenton, FL 34203
3 Beds
2 Baths
1,378 SqFt
Key Details
Sold Price $410,000
Property Type Single Family Home
Sub Type Single Family Residence
Listing Status Sold
Purchase Type For Sale
Square Footage 1,378 sqft
Price per Sqft $297
Subdivision Creekwood Phase Two Subphase E Unit B
MLS Listing ID A4538053
Sold Date 08/11/22
Bedrooms 3
Full Baths 2
Construction Status Inspections
HOA Fees $46/qua
HOA Y/N Yes
Originating Board Stellar MLS
Year Built 1996
Annual Tax Amount $1,457
Lot Size 10,454 Sqft
Acres 0.24
Property Description
PRIDE OF OWNERSHIP IS YOOURS IN CREEKWOOD NEIGHBORHOOD. THIS HOME HAS EASY ACCESS TO I-75, ALL THE RETAIL THAT SR 70 HAS TO OFFER, AS WELL AS CONVENIENCE TO SCHOOLS. RECENT UPDATES TO THIS SPLIT THREE BEDROOM/TWO FULL BATH HOME INCLUDE TOTAL EXTERIOR AND INTERIOR PAINTING IN NEUTRAL COLORS, NEW GUTTERS, NEW CARPETING IN ALL BEDROOMS, AND NEWLY INSTALLED SCREENING IN THE FRONT PORCH AS WELL AS THE SCREENED LANAI.THE FRONT PORCH AND LANAI POOL AREAS HAVE COVERED PORCHES AS WELL AS PLENTY OF SUNNING AREAS FOR THOSE TO ENJOY; YES, YOUR OWN MAGNIFICENT PRIVATE POOL!
ALSO, AS A MEMBER OF THE CREEKWOOOD ASSOCIATION, TENNIS COURTS AND COMMUNITY POOL ARE YOURS TO USE JUST A FEW STEPS AWAY! ALL THE HOME'S PUBLIC AREAS OFFER CERAMIC TILE FLOORS. THE MASTER BEDROOM HAS A WALK-IN CLOSET; AND MASTER BATH HAS A LARGE WALK-IN TILED SHOWER FOR "PARTIES"; THE OTHER TWO BEDROOMS ARE ADJACENT TO THE SECOND BATH, WITH TUB AND SHOWER. MAKE THIS HOME WORTH THE LOOK, ESPECIALLY WITH SUCH A LOW PRICE. IT'S MOVE-IN READY!
Location
State FL
County Manatee
Community Creekwood Phase Two Subphase E Unit B
Zoning PD-R
Direction E
Interior
Interior Features Cathedral Ceiling(s), Ceiling Fans(s), Eat-in Kitchen, High Ceilings, L Dining, Master Bedroom Main Floor, Solid Surface Counters, Split Bedroom, Thermostat, Walk-In Closet(s), Window Treatments
Heating Central, Electric, Heat Pump
Cooling Central Air
Flooring Carpet, Ceramic Tile
Fireplace false
Appliance Disposal, Electric Water Heater, Freezer, Ice Maker, Microwave, Range, Range Hood, Refrigerator
Laundry Inside, Laundry Room
Exterior
Exterior Feature Lighting, Rain Gutters, Sliding Doors
Parking Features Driveway, Garage Door Opener, Ground Level, Guest, Off Street
Garage Spaces 2.0
Pool Fiberglass, In Ground
Utilities Available Cable Available, Phone Available, Public, Sewer Connected, Street Lights, Water Connected
View Pool
Roof Type Shingle
Porch Covered, Deck, Rear Porch, Screened
Attached Garage true
Garage true
Private Pool Yes
Building
Lot Description Corner Lot
Story 1
Entry Level One
Foundation Slab
Lot Size Range 0 to less than 1/4
Sewer Public Sewer
Water Public
Architectural Style Florida
Structure Type Block, Stucco
New Construction false
Construction Status Inspections
Schools
Elementary Schools Tara Elementary
Middle Schools Braden River Middle
High Schools Braden River High
Others
Pets Allowed Yes
Senior Community No
Ownership Fee Simple
Monthly Total Fees $46
Acceptable Financing Cash, Conventional
Membership Fee Required Required
Listing Terms Cash, Conventional
Num of Pet 2
Special Listing Condition None
Read Less
Want to know what your home might be worth? Contact us for a FREE valuation!

Our team is ready to help you sell your home for the highest possible price ASAP

© 2024 My Florida Regional MLS DBA Stellar MLS. All Rights Reserved.
Bought with RE/MAX ALLIANCE GROUP

GET MORE INFORMATION





