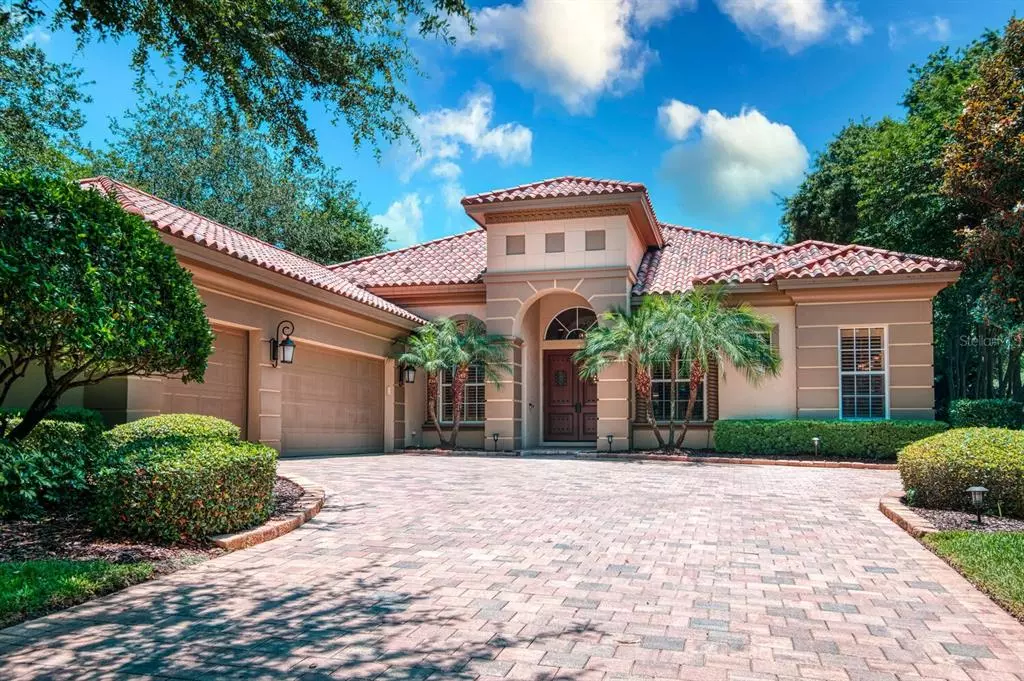$1,300,000
$1,375,000
5.5%For more information regarding the value of a property, please contact us for a free consultation.
961 SKYE LN Palm Harbor, FL 34683
4 Beds
3 Baths
3,355 SqFt
Key Details
Sold Price $1,300,000
Property Type Single Family Home
Sub Type Single Family Residence
Listing Status Sold
Purchase Type For Sale
Square Footage 3,355 sqft
Price per Sqft $387
Subdivision Highlands Of Innisbrook
MLS Listing ID U8164219
Sold Date 07/15/22
Bedrooms 4
Full Baths 3
Construction Status Appraisal,Financing,Inspections
HOA Fees $292/ann
HOA Y/N Yes
Originating Board Stellar MLS
Year Built 2005
Annual Tax Amount $12,050
Lot Size 0.330 Acres
Acres 0.33
Lot Dimensions 097x150
Property Description
RESORT LIVING AT ITS FINEST
COMMUNITY - You could be living here, at The Highlands of Innisbrook, a private gated community with exclusive access to the Innisbrook Golf Club, Resort & Spa. Mature tree lined streets welcome you into a community of million-dollar homes, tranquil surroundings, and acres of resort living. Located on the 8th hole of the South Course, this home provides both luxury and lifestyle.
OUTDOOR LIVING - Enjoy seamless indoor-outdoor living and entertaining with a full outdoor kitchen and bar as well as outdoor living room, both fully under roof, and accessible via two sets of triple sliding doors off the family room and formal living room. The homesite has a beautiful bank of mature trees that give privacy from the homes directly across the fairway yet allow for stunning golf course views.
INTERIOR - The main interior living areas boast travertine floor tiles, 12-foot tray and coffered ceilings, and golf course views from almost every perspective. All windows on the outer perimeter are covered by elegant wood shutters. The separate den at the front entrance is perfect for your business endeavors or can be used as a library or private retreat. Bedrooms 2 and 3 are tucked behind a set of double doors with an ensuite bath, making these 2 rooms suitable as a guest suite. The bonus / theater room at the rear of the house has golf course views, sliding doors that lead out to the pool and patio and 4 in-ceiling speakers for theater sound. This room could also serve as a 5th bedroom.
UPGRADES - Many recent upgrades include the outdoor kitchen with built-in barbeque, refrigerator, ice maker, and sink; inside upgrades include wood floors, custom closet organizers, ceiling fans, wall sconces, pendant lights, hanging fixtures, chandelier, hot water heater, smart refrigerator that works with Ring doorbell, upgraded whole house sound system and more.
SECURITY - The front entrance to the community is gated and guarded 24/7 by security staff. The back gate gives residents direct access to the resort and is also monitored 24/7. Re-entry into the Highlands, from the resort, is only possible with your security-issued key fob.
RESORT LIVING Innisbrook Golf Club and Resort boasts 900 acres of resort living for you and your guests. Enjoy 4 golf courses, including the Copperhead Course, which hosts the annual Valspar Championship. 11 tennis courts available, lighted for night play, and host a variety of championship tennis matches every year. On-site golf and tennis academy offers group and individual lessons, as well as a driving range and practice putting green. A second driving range is also available. Fitness center and Salamander Spa and Salon. Loch-Ness pool and snack bar for others. Enjoy lunch or dinner at one of the three on-site restaurants, including Packard's steakhouse. Meeting and event venues, summer camps and so much more. The resort hosts many activities for resident-members, such as cooking classes, dance lessons and movie nights. The expansive property is highly conducive to walking, jogging, bike riding, or just an afternoon golf cart ride. The ultimate staycation!
Location
State FL
County Pinellas
Community Highlands Of Innisbrook
Zoning RPD-2.5
Rooms
Other Rooms Bonus Room, Breakfast Room Separate, Den/Library/Office, Formal Dining Room Separate, Formal Living Room Separate
Interior
Interior Features Ceiling Fans(s), Coffered Ceiling(s), Eat-in Kitchen, High Ceilings, Open Floorplan, Stone Counters, Thermostat, Tray Ceiling(s), Walk-In Closet(s), Window Treatments
Heating Central, Electric
Cooling Central Air
Flooring Carpet, Ceramic Tile, Travertine, Wood
Fireplace false
Appliance Bar Fridge, Built-In Oven, Cooktop, Dishwasher, Dryer, Electric Water Heater, Exhaust Fan, Ice Maker, Microwave, Refrigerator, Washer, Water Softener
Laundry Laundry Room
Exterior
Exterior Feature Irrigation System, Lighting, Outdoor Grill, Outdoor Kitchen, Sidewalk, Sliding Doors
Parking Features Driveway, Garage Door Opener, Garage Faces Side
Garage Spaces 3.0
Pool Heated, In Ground, Lighting, Salt Water
Community Features Deed Restrictions, Fitness Center, Gated, Golf Carts OK, Golf, Playground, Pool, Racquetball, Sidewalks, Special Community Restrictions, Tennis Courts
Utilities Available Cable Connected, Electricity Connected, Fiber Optics, Natural Gas Connected, Public, Sewer Connected, Sprinkler Recycled, Street Lights, Underground Utilities
Amenities Available Gated, Security
View Golf Course
Roof Type Tile
Porch Covered, Patio, Screened
Attached Garage true
Garage true
Private Pool Yes
Building
Lot Description On Golf Course, Sidewalk, Paved, Unincorporated
Entry Level One
Foundation Slab
Lot Size Range 1/4 to less than 1/2
Sewer Public Sewer
Water Public
Architectural Style Traditional
Structure Type Block, Stucco
New Construction false
Construction Status Appraisal,Financing,Inspections
Others
Pets Allowed Number Limit
HOA Fee Include Maintenance Grounds, Management, Security, Trash
Senior Community No
Ownership Fee Simple
Monthly Total Fees $406
Membership Fee Required Required
Num of Pet 3
Special Listing Condition None
Read Less
Want to know what your home might be worth? Contact us for a FREE valuation!

Our team is ready to help you sell your home for the highest possible price ASAP

© 2024 My Florida Regional MLS DBA Stellar MLS. All Rights Reserved.
Bought with CHARLES RUTENBERG REALTY INC
GET MORE INFORMATION

