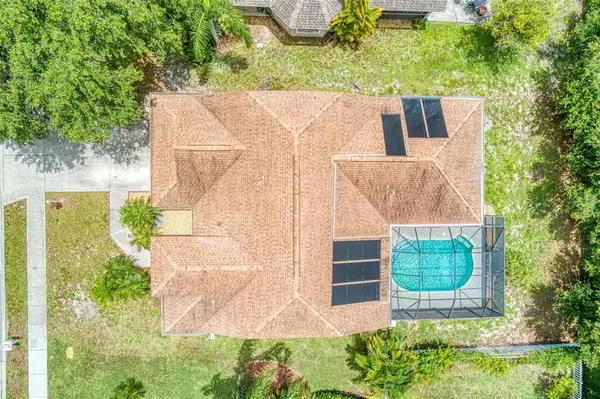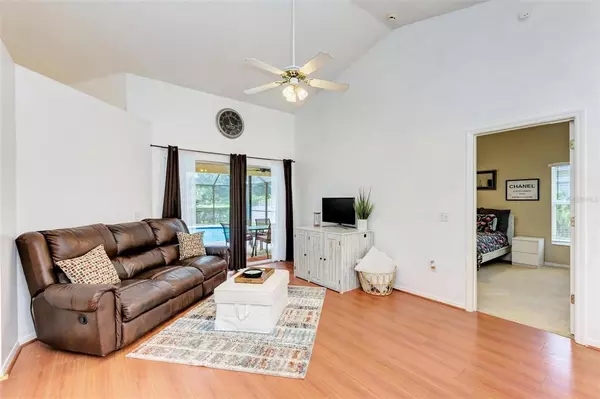$470,000
$475,000
1.1%For more information regarding the value of a property, please contact us for a free consultation.
4914 72ND ST E Bradenton, FL 34203
3 Beds
2 Baths
1,613 SqFt
Key Details
Sold Price $470,000
Property Type Single Family Home
Sub Type Single Family Residence
Listing Status Sold
Purchase Type For Sale
Square Footage 1,613 sqft
Price per Sqft $291
Subdivision Creekwood Ph One Subphase I Unit B2B3
MLS Listing ID A4539089
Sold Date 08/04/22
Bedrooms 3
Full Baths 2
Construction Status Appraisal,Inspections
HOA Fees $46/qua
HOA Y/N Yes
Originating Board Stellar MLS
Year Built 1995
Annual Tax Amount $2,702
Lot Size 7,405 Sqft
Acres 0.17
Property Description
Welcome Home! This is an updated, well-maintained home with a split floor plan, vaulted ceilings, solar heated pool with a lake view in an awesome location! Some of the updates include: New pool screen, exterior of the house was just painted and new Lift Master Garage opener installed (2022). New A/C, washer and dryer (2020), New pool pump & timer (2021). Roof, appliances and hot water heater are only about 5 years old. When you walk in your front door, into the family room, you'll be greeted by a view of your pool through the sliding glass doors. This home features a split floor plan with the spacious master bedroom and bathroom on one side of the house and 2 guest rooms and bathroom on the other side. Do you like to entertain? This house is perfect for that with room to grill outside and play yard games in the backyard overlooking the lake, a large covered area in the lanai, dining area, breakfast nook or pull up a bar stool at the kitchen counter. The guest bathroom is conveniently a pool bathroom - with a door to the pool so water stays in the bathroom and not all over the house. Come and live in the highly sought after Creekwood Community situated in a great location, minutes from shopping, dining, I-75 and close to Lakewood Ranch, University Town Center/Mall, Benderson Park. Creekwood has low HOA fees and features a park, tennis, basketball and a community pool. It is in an ‘A' rated school district. It's also a short drive to the beautiful turquoise waters/beaches, about the same distance between Anna Maria Island beaches and Lido Key. You won't want to miss this opportunity, schedule a showing today!
Location
State FL
County Manatee
Community Creekwood Ph One Subphase I Unit B2B3
Zoning PDR/WPE/
Direction E
Interior
Interior Features Ceiling Fans(s), High Ceilings, Kitchen/Family Room Combo, Split Bedroom, Walk-In Closet(s)
Heating Central
Cooling Central Air
Flooring Ceramic Tile
Fireplace false
Appliance Dishwasher, Disposal, Dryer, Electric Water Heater, Microwave, Range, Refrigerator, Washer
Laundry In Garage
Exterior
Exterior Feature Sidewalk, Sliding Doors, Tennis Court(s)
Parking Features Driveway
Garage Spaces 2.0
Pool Child Safety Fence, Heated, In Ground, Screen Enclosure, Solar Heat
Community Features Deed Restrictions, Park, Pool, Sidewalks, Tennis Courts
Utilities Available BB/HS Internet Available, Cable Connected, Electricity Connected, Street Lights, Water Connected
Amenities Available Basketball Court, Clubhouse, Park, Pool
View Y/N 1
View Water
Roof Type Shingle
Attached Garage true
Garage true
Private Pool Yes
Building
Story 1
Entry Level One
Foundation Slab
Lot Size Range 0 to less than 1/4
Sewer Public Sewer
Water Public
Structure Type Block
New Construction false
Construction Status Appraisal,Inspections
Schools
Elementary Schools Tara Elementary
Middle Schools Braden River Middle
High Schools Braden River High
Others
Pets Allowed Yes
Senior Community No
Ownership Fee Simple
Monthly Total Fees $46
Acceptable Financing Cash, Conventional, FHA, VA Loan
Membership Fee Required Required
Listing Terms Cash, Conventional, FHA, VA Loan
Special Listing Condition None
Read Less
Want to know what your home might be worth? Contact us for a FREE valuation!

Our team is ready to help you sell your home for the highest possible price ASAP

© 2024 My Florida Regional MLS DBA Stellar MLS. All Rights Reserved.
Bought with DALTON WADE INC

GET MORE INFORMATION





