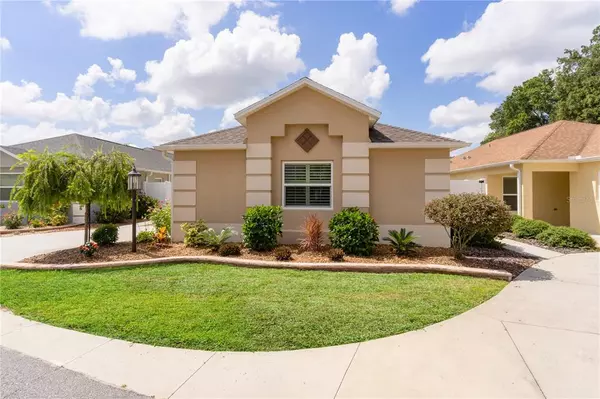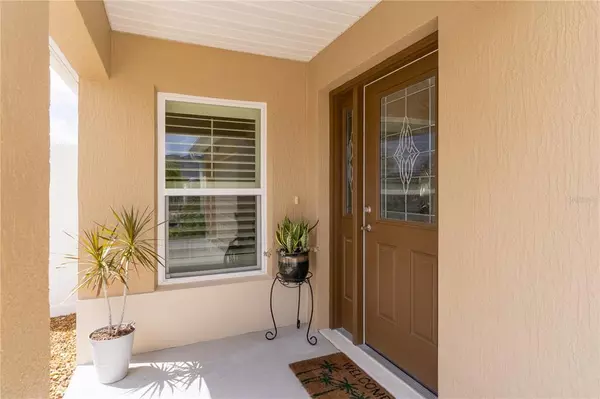$380,000
$385,000
1.3%For more information regarding the value of a property, please contact us for a free consultation.
7374 SE 169 GAGE ST The Villages, FL 32162
3 Beds
2 Baths
1,403 SqFt
Key Details
Sold Price $380,000
Property Type Single Family Home
Sub Type Villa
Listing Status Sold
Purchase Type For Sale
Square Footage 1,403 sqft
Price per Sqft $270
Subdivision Villages/Marion Soulliere Vill
MLS Listing ID G5057295
Sold Date 08/17/22
Bedrooms 3
Full Baths 2
HOA Y/N No
Originating Board Stellar MLS
Year Built 2018
Annual Tax Amount $4,317
Lot Size 4,356 Sqft
Acres 0.1
Lot Dimensions 42x105
Property Description
This 3/2 Anaheim Courtyard Villa is in the Village of Chatham/Soulliere Villas. This home has beautiful curb appeal, landscaped with STACKED ROCKS, stone & pine bark. Enter through the leaded GLASS door into the tile foyer & you are directed into the kitchen, which features a TILE floor, HI-DEF countertops, SS appliances & PLANTATION SHUTTERS. A CUSTOM PANTRY has been added giving you tons of additional storage! There is a large BREAKFAST bar which seats 4 comfortably & is illuminated by 3 PENDANT LIGHTS. Great for your morning coffee or a quick snack! The formal dining room along with the extra seating at the breakfast bar, gives you an excellent entertaining area. There is stunning LUXURY VINYL PLANK & PLANTATION SHUTTERS throughout the main living areas give this home that WARM, COMFY feeling. The shutters are also featured on the sliding doors off the living room taking you into the SCREENED lanai as well as the dining room sliders. Walk out from your lanai & attached bird cage into your back yard that boasts complete PRIVACY! The master bedroom features a ceiling fan, TRAY ceiling, PLANTATION shutters & a CUSTOM designed walk-in closet. Your ensuite has double sinks & a tile ROMAN shower. Your guests will be more than comfortable in the guest bedroom with the guest bath that features a tile/tub combo & tile flooring. A 3RD bedroom can be used as an office or for extra overnight guests. A convenient INSIDE laundry room with shelves gives you some extra storage space. The golf cart & some furniture is available separately. Close to shopping, restaurants, medical & 2 Rec Centers, including the NEW FIRST RESPONDERS REC CENTER! BUILT IN 2018. EVERYTHING IS LIKE NEW!
Location
State FL
County Marion
Community Villages/Marion Soulliere Vill
Zoning PUD
Interior
Interior Features Ceiling Fans(s), High Ceilings, Living Room/Dining Room Combo, Open Floorplan, Thermostat, Tray Ceiling(s), Vaulted Ceiling(s), Walk-In Closet(s)
Heating Electric, Heat Pump
Cooling Central Air
Flooring Carpet, Tile, Vinyl
Fireplace false
Appliance Dishwasher, Disposal, Dryer, Electric Water Heater, Microwave, Range, Refrigerator, Washer
Exterior
Exterior Feature Irrigation System, Sliding Doors
Garage Spaces 1.0
Community Features Golf Carts OK, Golf, Pool
Utilities Available Cable Connected, Electricity Connected, Public, Sewer Connected, Water Connected
Roof Type Shingle
Attached Garage true
Garage true
Private Pool No
Building
Story 1
Entry Level One
Foundation Slab
Lot Size Range 0 to less than 1/4
Sewer Public Sewer
Water Public
Structure Type Block, Stucco
New Construction false
Others
Pets Allowed Yes
Senior Community Yes
Ownership Fee Simple
Monthly Total Fees $179
Acceptable Financing Cash, Conventional, VA Loan
Listing Terms Cash, Conventional, VA Loan
Num of Pet 2
Special Listing Condition None
Read Less
Want to know what your home might be worth? Contact us for a FREE valuation!

Our team is ready to help you sell your home for the highest possible price ASAP

© 2025 My Florida Regional MLS DBA Stellar MLS. All Rights Reserved.
Bought with REALTY EXECUTIVES IN THE VILLAGES
GET MORE INFORMATION





