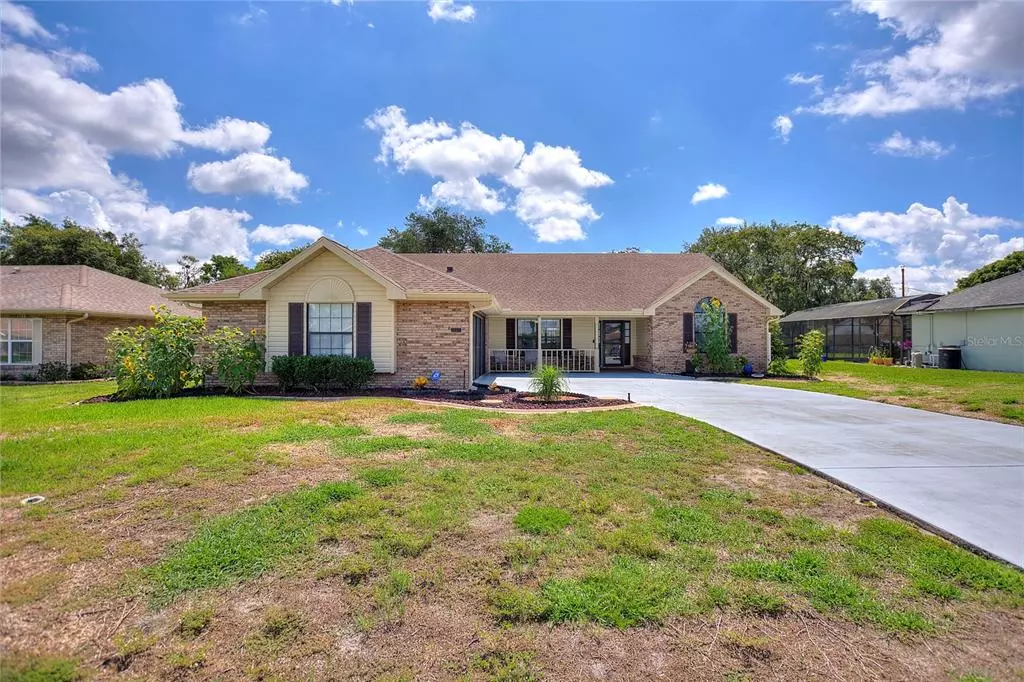$397,000
$389,990
1.8%For more information regarding the value of a property, please contact us for a free consultation.
1167 PEAK CIR Deltona, FL 32738
3 Beds
2 Baths
1,838 SqFt
Key Details
Sold Price $397,000
Property Type Single Family Home
Sub Type Single Family Residence
Listing Status Sold
Purchase Type For Sale
Square Footage 1,838 sqft
Price per Sqft $215
Subdivision Deltona Lakes Unit 40
MLS Listing ID O6043257
Sold Date 08/31/22
Bedrooms 3
Full Baths 2
Construction Status Inspections
HOA Y/N No
Originating Board Stellar MLS
Year Built 1993
Annual Tax Amount $2,144
Lot Size 10,018 Sqft
Acres 0.23
Lot Dimensions 80x125
Property Description
Welcome to your beautifully maintained pool home with No HOA!! Bright and open floor plan will welcome you as you enter this 3 bedroom 2 bath split floor plan home. Sit out on your front porch and watch the sunset over beautiful Lake Theresa. The kitchen opens up to a breakfast nook which overlooks the beautifully refreshing pool and covered lanai. Screened in Oversized garage gives you ample room for storage or a nice work area. After a hard day of work Enjoy soaking in your beautiful large tub in your master bath. (master bath has a large walk in closet) Don't miss out on this Amazing home that has been carefully maintained with love. Re-roofed in 2002,New A/C 2020, All new electrical panels by (Eaton) both main panels and the breaker box 2021. New pool filter cartage 2022 and Water resistant flooring in bedroom 2 2022.Conveniently located between Orlando and Daytona Beach. Just a short distance to schools and shopping. This home is a must see!!
Location
State FL
County Volusia
Community Deltona Lakes Unit 40
Zoning 01R
Interior
Interior Features Ceiling Fans(s), Eat-in Kitchen, Living Room/Dining Room Combo, Open Floorplan, Split Bedroom, Walk-In Closet(s)
Heating Central
Cooling Central Air
Flooring Carpet, Ceramic Tile, Laminate
Fireplace false
Appliance Dishwasher, Disposal, Dryer, Microwave, Range, Refrigerator, Washer, Water Filtration System, Water Softener
Exterior
Exterior Feature Fence, Irrigation System, Private Mailbox, Rain Gutters, Sliding Doors
Garage Spaces 2.0
Fence Vinyl
Pool Heated, In Ground, Outside Bath Access, Screen Enclosure
Utilities Available Cable Available, Electricity Available, Phone Available, Water Available
View Y/N 1
Roof Type Shingle
Attached Garage true
Garage true
Private Pool Yes
Building
Story 1
Entry Level One
Foundation Slab
Lot Size Range 0 to less than 1/4
Sewer Septic Tank
Water Public
Structure Type Brick
New Construction false
Construction Status Inspections
Others
Senior Community No
Ownership Fee Simple
Acceptable Financing Cash, Conventional, FHA, VA Loan
Listing Terms Cash, Conventional, FHA, VA Loan
Special Listing Condition None
Read Less
Want to know what your home might be worth? Contact us for a FREE valuation!

Our team is ready to help you sell your home for the highest possible price ASAP

© 2024 My Florida Regional MLS DBA Stellar MLS. All Rights Reserved.
Bought with REALTY HUB
GET MORE INFORMATION





