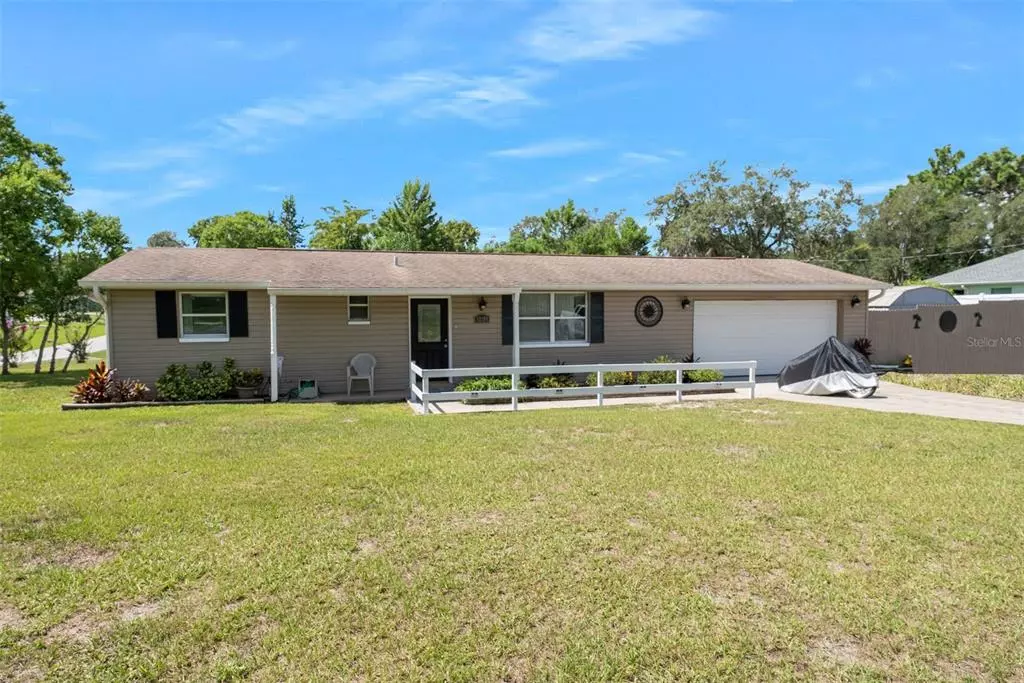$265,000
$265,000
For more information regarding the value of a property, please contact us for a free consultation.
12104 GENTER DR Spring Hill, FL 34609
3 Beds
2 Baths
1,300 SqFt
Key Details
Sold Price $265,000
Property Type Single Family Home
Sub Type Single Family Residence
Listing Status Sold
Purchase Type For Sale
Square Footage 1,300 sqft
Price per Sqft $203
Subdivision Spring Hill Unit 10
MLS Listing ID W7847572
Sold Date 09/16/22
Bedrooms 3
Full Baths 2
HOA Y/N No
Originating Board Stellar MLS
Year Built 1977
Annual Tax Amount $1,180
Lot Size 0.550 Acres
Acres 0.55
Property Description
Wonderful home on a spacious corner lot! Over a half acre of land this backyard has tons of space! Upon approach the first thing you will notice is the striking size of the lot. If you are looking to downsize and enjoy more outdoor living, this is a great home for you!! Inside you will be greeted by laminate flooring and natural light. In the front of the home you have the living room which has a breakfast bar that overlooks the kitchen. The dining area is located right off of the kitchen. This home boasts a family room with French doors to the backyard. On the left of the home you will find the primary bathroom with attached bathroom. One guest bedroom and the guest bathroom are located in this hallway as well. On the right of the home you will find the 3rd bedroom. The laundry connections are in the garage. You can access the backyard of this home through the family room or the garage. This backyard is set up for entertaining. Do you enjoy having people over? This backyard is for you. Majority of the yard is fenced in with some of the property outside of the fence. This house has an above ground pool, a patio and plenty of space. If you are looking to install an in-ground pool or outdoor kitchen, this home has the backyard space for that! Whatever you can think of you can create here! So come take a peek before its too late!
Location
State FL
County Hernando
Community Spring Hill Unit 10
Zoning PDP
Rooms
Other Rooms Family Room, Inside Utility
Interior
Interior Features Ceiling Fans(s), Crown Molding, Eat-in Kitchen, High Ceilings, Living Room/Dining Room Combo, Open Floorplan, Split Bedroom, Thermostat, Walk-In Closet(s)
Heating Central, Wall Units / Window Unit
Cooling Central Air
Flooring Ceramic Tile, Laminate
Fireplaces Type Free Standing, Other
Furnishings Unfurnished
Fireplace true
Appliance Dishwasher, Microwave, Range, Refrigerator
Laundry Inside, Laundry Closet
Exterior
Exterior Feature Fence, French Doors, Lighting, Private Mailbox, Rain Gutters
Parking Features Boat, Covered, Driveway, Open, Oversized
Fence Chain Link, Vinyl, Wood
Pool Above Ground, Vinyl
Utilities Available BB/HS Internet Available, Cable Available, Electricity Available, Phone Available, Water Available
Roof Type Shingle
Porch Deck
Attached Garage false
Garage false
Private Pool Yes
Building
Lot Description Corner Lot, In County, Irregular Lot, Level, Oversized Lot, Paved
Entry Level One
Foundation Slab
Lot Size Range 1/2 to less than 1
Sewer Septic Tank
Water Public
Architectural Style Ranch
Structure Type Block, Concrete
New Construction false
Schools
Elementary Schools J.D. Floyd Elementary School
Middle Schools Powell Middle
High Schools Frank W Springstead
Others
Pets Allowed Yes
Senior Community No
Ownership Fee Simple
Acceptable Financing Cash, Conventional, FHA, VA Loan
Listing Terms Cash, Conventional, FHA, VA Loan
Special Listing Condition None
Read Less
Want to know what your home might be worth? Contact us for a FREE valuation!

Our team is ready to help you sell your home for the highest possible price ASAP

© 2025 My Florida Regional MLS DBA Stellar MLS. All Rights Reserved.
Bought with HORIZON PALM REALTY GROUP
GET MORE INFORMATION





