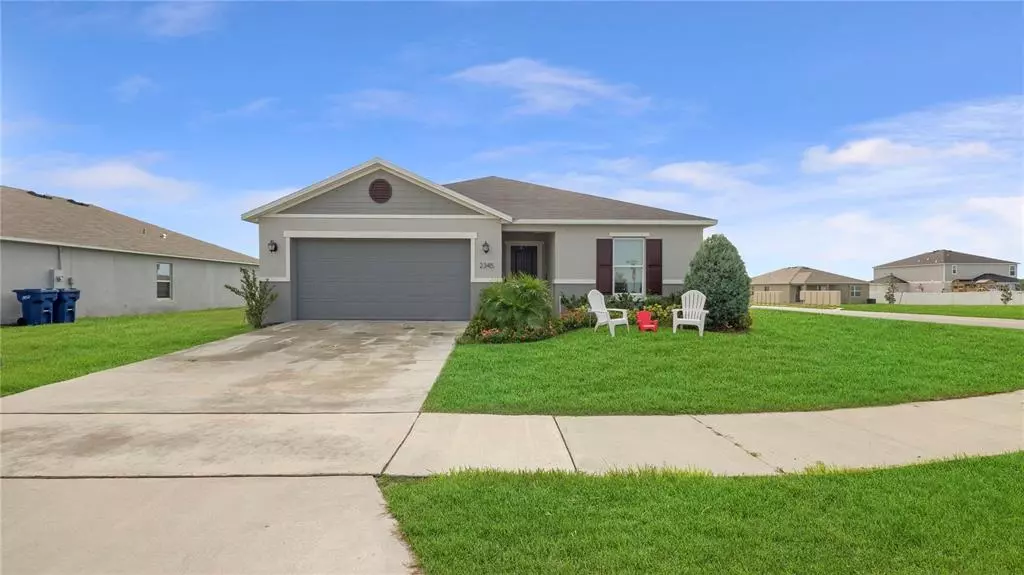$350,000
$375,000
6.7%For more information regarding the value of a property, please contact us for a free consultation.
2345 CROSSANDRA ST Mascotte, FL 34753
4 Beds
2 Baths
1,983 SqFt
Key Details
Sold Price $350,000
Property Type Single Family Home
Sub Type Single Family Residence
Listing Status Sold
Purchase Type For Sale
Square Footage 1,983 sqft
Price per Sqft $176
Subdivision Gardens/Lake Jackson Rdg Ph 3
MLS Listing ID G5056706
Sold Date 09/16/22
Bedrooms 4
Full Baths 2
HOA Fees $50/mo
HOA Y/N Yes
Originating Board Stellar MLS
Year Built 2020
Annual Tax Amount $3,720
Lot Size 0.280 Acres
Acres 0.28
Property Description
This gorgeous 4 bedroom 2 bath home with 1,983 SqFt of living space sits on an oversized corner lot located in the Jackson Estates community and is only 2 years old. Stepping inside you are welcomed by the bright foyer. To the right you will find two spacious bedrooms and a full bathroom. Moving forward, on the left, you will find a third spacious bedroom and the laundry room. From her the floorplan completely opens up to the kitchen, dining and living room. All of these rooms are glowing with natural light from the large windows and sliding glass doors out to the lanai. The kitchen is stunning with gorgeous cabinetry, bar height kitchen island and stainless steel appliances. In the back of the home is the master bedroom that features a large master bath and walk-in closet. You will fall in love with details of this home like the brand new laminate flooring, the home being built in 2020 and so much more!
Location
State FL
County Lake
Community Gardens/Lake Jackson Rdg Ph 3
Interior
Interior Features Built-in Features, High Ceilings, Pest Guard System, Solid Wood Cabinets, Thermostat, Vaulted Ceiling(s), Walk-In Closet(s), Window Treatments
Heating Central
Cooling Central Air
Flooring Carpet, Ceramic Tile, Laminate
Fireplace false
Appliance Dishwasher, Disposal, Exhaust Fan, Microwave, Range, Refrigerator
Exterior
Exterior Feature Irrigation System, Lighting, Sidewalk, Sprinkler Metered
Garage Spaces 2.0
Utilities Available Cable Connected, Electricity Connected, Water Connected
Roof Type Shingle
Attached Garage true
Garage true
Private Pool No
Building
Entry Level One
Foundation Slab
Lot Size Range 1/4 to less than 1/2
Sewer Septic Tank
Water Public
Structure Type Block
New Construction false
Others
Pets Allowed Yes
Senior Community No
Ownership Fee Simple
Monthly Total Fees $50
Acceptable Financing Cash, Conventional, FHA, VA Loan
Membership Fee Required Required
Listing Terms Cash, Conventional, FHA, VA Loan
Special Listing Condition None
Read Less
Want to know what your home might be worth? Contact us for a FREE valuation!

Our team is ready to help you sell your home for the highest possible price ASAP

© 2025 My Florida Regional MLS DBA Stellar MLS. All Rights Reserved.
Bought with REALTY CENTER
GET MORE INFORMATION





