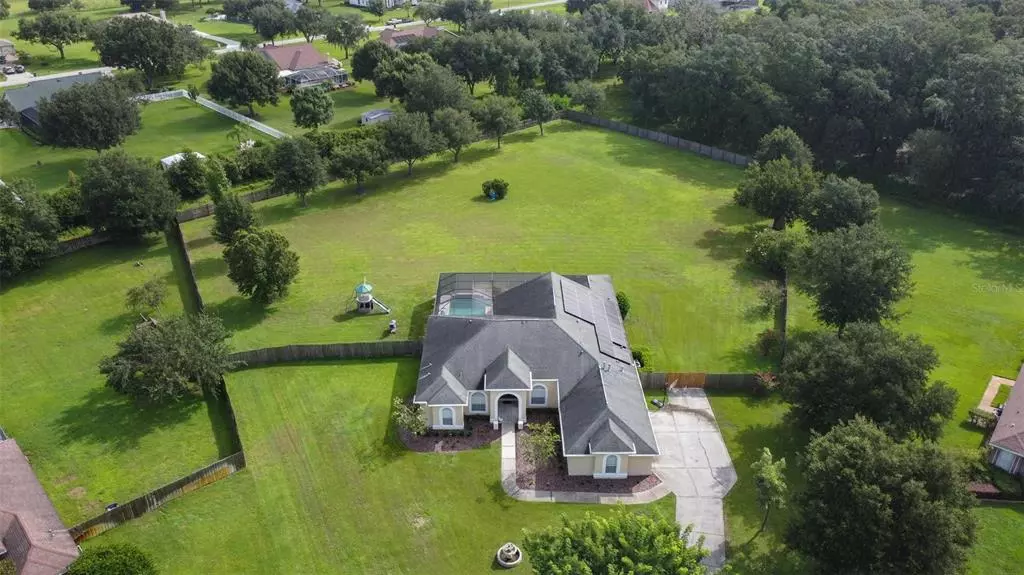$775,000
$850,000
8.8%For more information regarding the value of a property, please contact us for a free consultation.
9442 SWIFT CREEK CIR Dover, FL 33527
4 Beds
3 Baths
3,230 SqFt
Key Details
Sold Price $775,000
Property Type Single Family Home
Sub Type Single Family Residence
Listing Status Sold
Purchase Type For Sale
Square Footage 3,230 sqft
Price per Sqft $239
Subdivision Stoney Creek
MLS Listing ID T3395688
Sold Date 09/23/22
Bedrooms 4
Full Baths 3
Construction Status Inspections
HOA Fees $57/ann
HOA Y/N Yes
Originating Board Stellar MLS
Year Built 2006
Annual Tax Amount $6,391
Lot Size 2.140 Acres
Acres 2.14
Property Description
GOT LAND? Come see this GORGEOUS P O O L H O M E located in a G A T E D COMMUNITY boasting 3230sqft of living space with 4 bedrooms / 3 baths / Home Office / BONUS ROOM and 3 CAR-GARAGE… sitting on 2+ ACRES of land! LOTS OF LAND and huge amount of FENCED yard space where you can park all your vehicles, boat, and RV! Established gated community and super convenient location! Get on I-4 and I -75 within 10 minutes! Step through Elegant French doors to a grand foyer! You will Love this Stunning open floor plan! The kitchen overlooks the bright and cozy family room with a plethora of windows and cathedral ceiling. Your Truly expansive master bedroom boasts a private sitting area with sliding doors out to the pool and patio. Your master ensuite bath has large closets, Dual sinks, Walk In Shower, and soaking tub. All of the rooms in this Home are GENEROUSLY SIZED. As you explore you will discover a Bonus room at the rear of the home with lots of natural light through large windows and sliding glass doors out to the pool deck and Ginormous backyard! This home is SOLAR POWERED saving you B I G B U C K S on your utilities! This is a fabulous property! Call and schedule a showing today!
Location
State FL
County Hillsborough
Community Stoney Creek
Zoning AS-1
Rooms
Other Rooms Bonus Room, Den/Library/Office, Family Room, Formal Dining Room Separate, Formal Living Room Separate, Inside Utility
Interior
Interior Features Cathedral Ceiling(s), Ceiling Fans(s), Eat-in Kitchen, Kitchen/Family Room Combo, Open Floorplan, Solid Surface Counters, Solid Wood Cabinets, Split Bedroom, Walk-In Closet(s)
Heating Central
Cooling Central Air
Flooring Carpet, Ceramic Tile
Furnishings Unfurnished
Fireplace false
Appliance Convection Oven, Dishwasher, Disposal, Gas Water Heater, Microwave, Range, Refrigerator, Water Softener
Laundry Laundry Room
Exterior
Exterior Feature Fence, Irrigation System, Sidewalk, Sliding Doors
Parking Features Driveway, Garage Faces Side
Garage Spaces 3.0
Fence Wood
Pool Child Safety Fence, Gunite, In Ground, Outside Bath Access, Screen Enclosure
Community Features Gated
Utilities Available BB/HS Internet Available, Cable Available, Electricity Connected, Phone Available, Private, Sewer Connected, Underground Utilities, Water Connected
Amenities Available Gated
View Pool, Trees/Woods
Roof Type Shingle
Porch Covered, Patio, Screened
Attached Garage true
Garage true
Private Pool Yes
Building
Lot Description In County, Level, Oversized Lot, Sidewalk, Paved
Entry Level One
Foundation Slab
Lot Size Range 2 to less than 5
Sewer Septic Tank
Water Well
Architectural Style Contemporary, Traditional
Structure Type Block, Stucco
New Construction false
Construction Status Inspections
Schools
Elementary Schools Bailey Elementary-Hb
Middle Schools Tomlin-Hb
High Schools Strawberry Crest High School
Others
Pets Allowed Yes
HOA Fee Include Security
Senior Community No
Ownership Fee Simple
Monthly Total Fees $57
Acceptable Financing Cash, Conventional, FHA, VA Loan
Membership Fee Required Required
Listing Terms Cash, Conventional, FHA, VA Loan
Special Listing Condition None
Read Less
Want to know what your home might be worth? Contact us for a FREE valuation!

Our team is ready to help you sell your home for the highest possible price ASAP

© 2024 My Florida Regional MLS DBA Stellar MLS. All Rights Reserved.
Bought with EXP REALTY LLC
GET MORE INFORMATION





