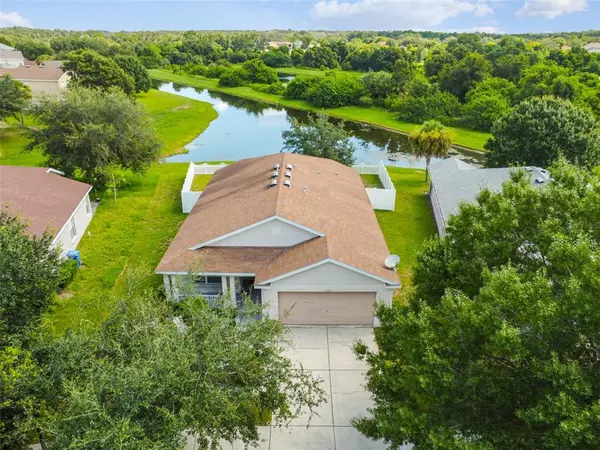$369,900
$369,900
For more information regarding the value of a property, please contact us for a free consultation.
11317 COCONUT ISLAND DR Riverview, FL 33569
3 Beds
2 Baths
1,682 SqFt
Key Details
Sold Price $369,900
Property Type Single Family Home
Sub Type Single Family Residence
Listing Status Sold
Purchase Type For Sale
Square Footage 1,682 sqft
Price per Sqft $219
Subdivision Rivercrest Ph 2 Prcl N
MLS Listing ID U8172394
Sold Date 09/22/22
Bedrooms 3
Full Baths 2
Construction Status Financing
HOA Fees $10/ann
HOA Y/N Yes
Originating Board Stellar MLS
Year Built 2005
Annual Tax Amount $4,604
Lot Size 6,969 Sqft
Acres 0.16
Lot Dimensions 61X114
Property Description
*Major Price Improvement!!* BEAUTIFUL POND FRONT 3BD/2BA HOME IN THE DESIRABLE COMMUNITY OF RIVERCREST! This move-in ready home has been recently updated with porcelain tile and granite countertops throughout the home. The kitchen features updated cabinets with soft close drawers, abundant amounts of countertop space including the LARGE island and nook, as well as a Samsung appliance package. The master is spacious and features an en-suite bathroom with a walk-in closet, double vanity, private toilet room, lots of storage, and a LARGE garden tub. Take a load off after a long day, with a stunning view of the pond in your private oasis! NO BACKDOOR NEIGHBORS! New A/C system installed in 2021/Roof assumed original. Located near excellent schools, dining, shopping, and entertainment. The Rivercrest community features pools, tennis courts, basketball court, playground, and walking/jogging trails.
Location
State FL
County Hillsborough
Community Rivercrest Ph 2 Prcl N
Zoning PD
Rooms
Other Rooms Attic, Great Room
Interior
Interior Features Ceiling Fans(s), High Ceilings, Kitchen/Family Room Combo, Master Bedroom Main Floor, Smart Home, Solid Surface Counters, Solid Wood Cabinets, Split Bedroom, Thermostat, Walk-In Closet(s)
Heating Central
Cooling Central Air
Flooring Tile
Fireplace false
Appliance Dishwasher, Disposal, Dryer, Microwave, Range, Refrigerator, Washer
Laundry Inside, Laundry Room
Exterior
Exterior Feature Fence, Irrigation System, Private Mailbox, Sliding Doors
Garage Spaces 2.0
Fence Vinyl
Pool Other
Community Features Playground, Pool, Tennis Courts
Utilities Available Cable Available, Electricity Available, Fiber Optics, Phone Available, Public, Street Lights, Water Available
Amenities Available Basketball Court, Clubhouse, Playground, Pool, Tennis Court(s), Trail(s)
View Y/N 1
View Park/Greenbelt
Roof Type Shingle
Porch Covered, Front Porch
Attached Garage true
Garage true
Private Pool No
Building
Lot Description Near Public Transit, Sidewalk
Entry Level One
Foundation Slab
Lot Size Range 0 to less than 1/4
Sewer Public Sewer
Water Public
Architectural Style Traditional
Structure Type Block, Stucco
New Construction false
Construction Status Financing
Schools
Elementary Schools Sessums-Hb
Middle Schools Rodgers-Hb
High Schools Riverview-Hb
Others
Pets Allowed Yes
Senior Community No
Ownership Fee Simple
Monthly Total Fees $10
Acceptable Financing Cash, Conventional, FHA, VA Loan
Membership Fee Required Required
Listing Terms Cash, Conventional, FHA, VA Loan
Special Listing Condition None
Read Less
Want to know what your home might be worth? Contact us for a FREE valuation!

Our team is ready to help you sell your home for the highest possible price ASAP

© 2024 My Florida Regional MLS DBA Stellar MLS. All Rights Reserved.
Bought with COMPASS FLORIDA LLC
GET MORE INFORMATION





