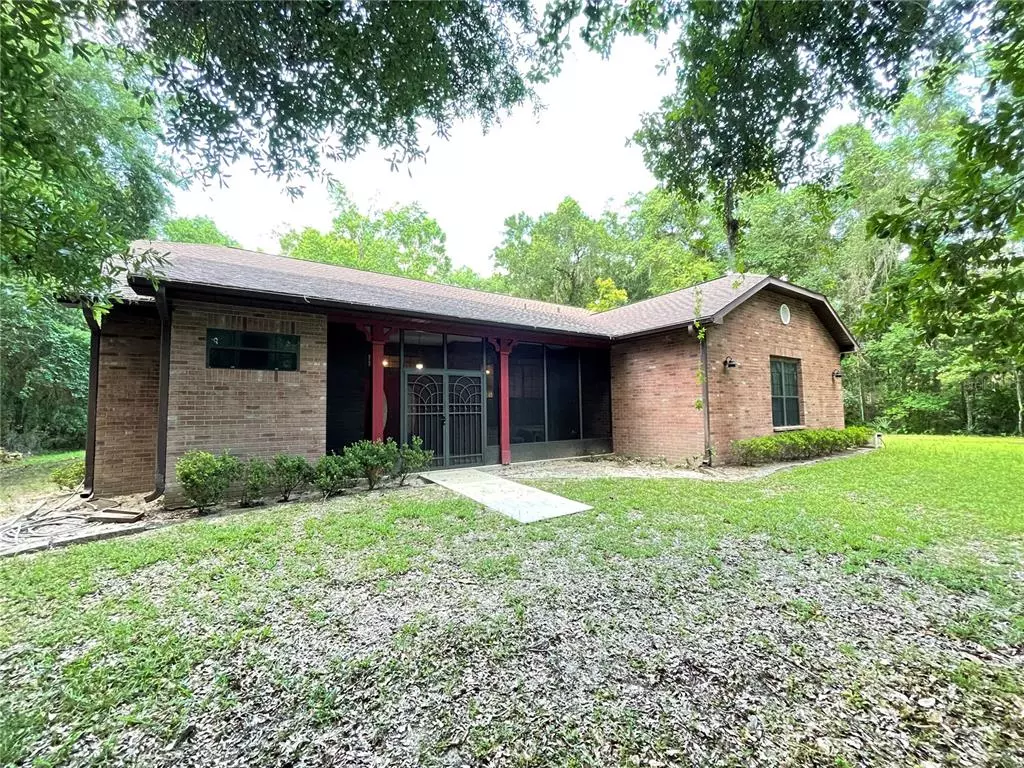$475,000
$524,900
9.5%For more information regarding the value of a property, please contact us for a free consultation.
11366 ROYAL DR Brooksville, FL 34601
3 Beds
3 Baths
2,080 SqFt
Key Details
Sold Price $475,000
Property Type Single Family Home
Sub Type Single Family Residence
Listing Status Sold
Purchase Type For Sale
Square Footage 2,080 sqft
Price per Sqft $228
Subdivision Royal Oaks Estate
MLS Listing ID O6036811
Sold Date 09/22/22
Bedrooms 3
Full Baths 3
Construction Status Financing,Inspections
HOA Y/N No
Originating Board Stellar MLS
Year Built 1996
Annual Tax Amount $4,263
Lot Size 2.500 Acres
Acres 2.5
Property Description
Your Brooksville Oasis. This 3 Bedroom, 3 Bathroom 2.5 Acre home has everything! The open floor plan and split bedroom locations will suit all of your needs when it comes to today's lifestyle. The Livingroom/Kitchen/Dining Room combination is clean and open. There is even a breakfast nook area so that you can view the pool and treed canopy surrounding the home from every angle. The kitchen has an abundant amount of cabinetry for storage, a pantry, ample country space and access to the indoor laundry room and 2 car attached garage. The triple glass sliding doors disappeared to allow the outside patio space to become one with the living area for entertaining. To the left of the living room is the Master Suite. This large bedroom also has direct access to the patio/pool are through its own set of French glass doors. The room also has double walk-in closets and a large master bathroom with separate tub and shower. Dual vanities and a private toilet. The right side of the home has the 2nd bedroom and common bath, and a 2nd en suite (3rd bedroom). Each with large walk-in closets. The 3rd bathroom is large and also has access from the pool area. From the screened-in pool are, you are able to access the expansive backyard with a forest-like setting. There is also a 3 Bay Detached Garage large enough to work on several vehicles and store all of your toys and equipment. This home is tucked away in a quiet neighborhood surrounded by trees. Quick trip to the west will get you to the water, and you are not much more than an hour away from Tampa or Orlando…set up an appointment to tour the home quickly!
Location
State FL
County Hernando
Community Royal Oaks Estate
Zoning R1
Rooms
Other Rooms Great Room, Inside Utility
Interior
Interior Features Eat-in Kitchen, High Ceilings, Kitchen/Family Room Combo, Living Room/Dining Room Combo, Master Bedroom Main Floor, Open Floorplan, Skylight(s), Split Bedroom, Thermostat, Walk-In Closet(s)
Heating Central, Electric
Cooling Central Air
Flooring Carpet, Laminate, Vinyl
Fireplace false
Appliance Dishwasher, Disposal, Dryer, Electric Water Heater, Exhaust Fan, Microwave, Range, Refrigerator, Washer
Laundry Inside, Laundry Room
Exterior
Exterior Feature French Doors, Rain Gutters, Sliding Doors
Parking Features Garage Faces Side, Ground Level, Parking Pad, Split Garage
Garage Spaces 5.0
Pool In Ground
Utilities Available BB/HS Internet Available, Electricity Connected, Public, Water Connected
View Garden, Pool, Trees/Woods
Roof Type Shingle
Porch Front Porch, Patio, Screened
Attached Garage true
Garage true
Private Pool Yes
Building
Lot Description Cleared, In County, Oversized Lot, Paved
Story 1
Entry Level One
Foundation Slab
Lot Size Range 2 to less than 5
Sewer Septic Tank
Water Public
Architectural Style Contemporary
Structure Type Block, Stucco
New Construction false
Construction Status Financing,Inspections
Others
Senior Community No
Ownership Fee Simple
Acceptable Financing Cash, Conventional
Listing Terms Cash, Conventional
Special Listing Condition None
Read Less
Want to know what your home might be worth? Contact us for a FREE valuation!

Our team is ready to help you sell your home for the highest possible price ASAP

© 2024 My Florida Regional MLS DBA Stellar MLS. All Rights Reserved.
Bought with STELLAR NON-MEMBER OFFICE
GET MORE INFORMATION





