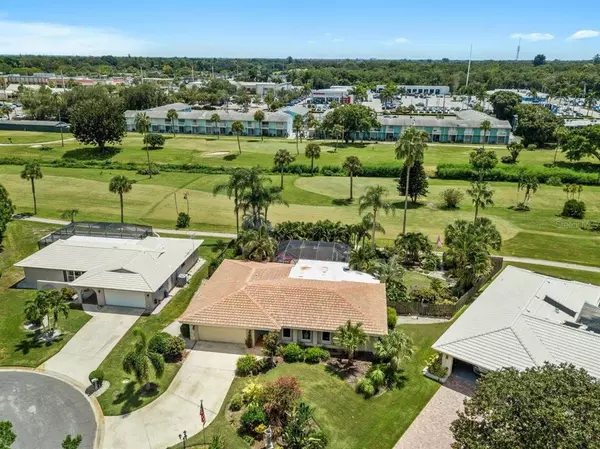$585,000
$600,000
2.5%For more information regarding the value of a property, please contact us for a free consultation.
3626 PEMBROOK DR Sarasota, FL 34239
2 Beds
2 Baths
2,173 SqFt
Key Details
Sold Price $585,000
Property Type Single Family Home
Sub Type Single Family Residence
Listing Status Sold
Purchase Type For Sale
Square Footage 2,173 sqft
Price per Sqft $269
Subdivision Village Green Club Estates
MLS Listing ID A4546310
Sold Date 10/07/22
Bedrooms 2
Full Baths 2
Construction Status Financing,Inspections
HOA Fees $4/ann
HOA Y/N Yes
Originating Board Stellar MLS
Year Built 1970
Annual Tax Amount $3,282
Lot Size 0.280 Acres
Acres 0.28
Property Description
Meet your Sarasota Dream Home! From the bright blue double doors to the outdoor oasis, you'll be swooning over the colorful and creative touches. As you enter your greeted with a spacious traditional floorplan with a formal living room, and dining room. This home features beautiful wood and laminate flooring along with Spanish tile throughout the home. One striking feature about this home is the array of oversized thermo-pane tempered glass windows spanning the great room, allowing for a clear view of back yard, flower garden, and golf course while keeping the home energy efficient. The backyard is just as stunning. The screened-in lanai boasts an above ground hot tub, private saltwater pool, and plenty of room for lounging. Beyond the enclosed section lies a massive backyard, garden, and stone-lined pond. Located on the Village Green golf course this home is only a short distance to Siesta Key the #1 beach in the US, and Downtown Sarasota restaurants, shopping and more! Other nearby attractions include St Armand's Circle, Rothenbach Park, and University Park. Is this home your perfect match? Schedule a showing!
Location
State FL
County Sarasota
Community Village Green Club Estates
Zoning RSF3
Rooms
Other Rooms Formal Dining Room Separate, Formal Living Room Separate
Interior
Interior Features Built-in Features, Ceiling Fans(s), Crown Molding, Stone Counters
Heating Central
Cooling Central Air
Flooring Ceramic Tile, Laminate, Wood
Fireplace false
Appliance Dishwasher, Dryer, Microwave, Range, Refrigerator, Washer
Laundry In Garage
Exterior
Exterior Feature French Doors, Lighting
Parking Features Driveway, Garage Door Opener, Ground Level
Garage Spaces 2.0
Pool Deck, Gunite, Heated, In Ground, Screen Enclosure, Tile
Community Features Deed Restrictions, Golf
Utilities Available Electricity Connected, Sewer Connected, Water Connected
View Golf Course
Roof Type Concrete, Tile
Porch Covered, Deck, Enclosed, Patio, Porch, Rear Porch, Screened
Attached Garage true
Garage true
Private Pool Yes
Building
Lot Description Near Golf Course, On Golf Course, Paved
Entry Level One
Foundation Slab
Lot Size Range 1/4 to less than 1/2
Sewer Public Sewer
Water Public
Structure Type Block, Stucco
New Construction false
Construction Status Financing,Inspections
Schools
Elementary Schools Wilkinson Elementary
Middle Schools Brookside Middle
High Schools Sarasota High
Others
Pets Allowed Yes
HOA Fee Include Recreational Facilities
Senior Community No
Pet Size Extra Large (101+ Lbs.)
Ownership Fee Simple
Monthly Total Fees $4
Acceptable Financing Cash, Conventional
Membership Fee Required Required
Listing Terms Cash, Conventional
Special Listing Condition None
Read Less
Want to know what your home might be worth? Contact us for a FREE valuation!

Our team is ready to help you sell your home for the highest possible price ASAP

© 2025 My Florida Regional MLS DBA Stellar MLS. All Rights Reserved.
Bought with BRIGHT REALTY
GET MORE INFORMATION





