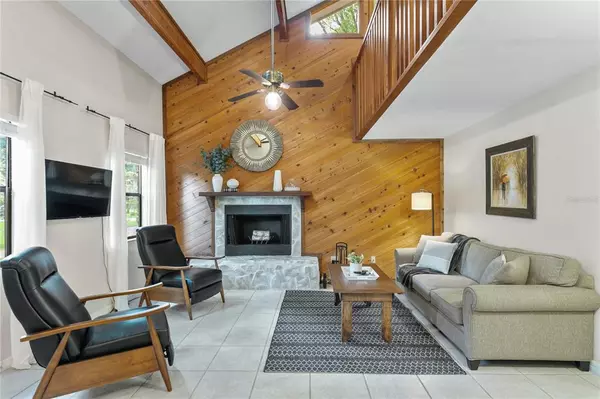$450,000
$450,000
For more information regarding the value of a property, please contact us for a free consultation.
2211 S VILLAGE AVE Tampa, FL 33612
4 Beds
3 Baths
1,947 SqFt
Key Details
Sold Price $450,000
Property Type Single Family Home
Sub Type Single Family Residence
Listing Status Sold
Purchase Type For Sale
Square Footage 1,947 sqft
Price per Sqft $231
Subdivision Tampas North Side Cntry Cl
MLS Listing ID T3393475
Sold Date 10/17/22
Bedrooms 4
Full Baths 3
Construction Status Appraisal,Financing,Inspections
HOA Y/N No
Originating Board Stellar MLS
Year Built 1987
Annual Tax Amount $1,863
Lot Size 7,840 Sqft
Acres 0.18
Lot Dimensions 50x157
Property Description
Traditional Elegance in the scenic Lake Magdalene area. This beautiful home was completely remodeled in 20-2021, and is immaculate!! Situated on a 0.18 acre lot (50 x 157) with panoramic views of the conservation and a picturesque lake that is located behind the home. The outdoor oasis offers mature trees, and two covered screened-in living areas plus a large front patio, complete with a huge fully fenced backyard (there is room for a pool). Bring your boat or RV - No HOA restrictions! You can live here full time, or make it your own vacation home/Airbnb. This beautifully remodeled home features 4 bedrooms + 3 bathrooms + a huge 584 sq.ft 3 bay garage (one bay has no door). The grand entryway showcases two story ceilings with a floor to ceiling cedar plank wall and wood-burning fireplace with tile floors. There are two large downstairs rooms with a full bathroom, and two spacious upstairs rooms that each have their own bathroom. The kitchen was fully remodeled in 2020 showcases slow-close wood cabinetry, Granite counters with a large breakfast bar, a herringbone glass backsplash, and a stainless appliance package. The upstairs primary suite has vaulted ceilings, and room for a sitting area, plus a custom built-in closet system. The stunning master bathroom has two vanities, and a large walk-in shower with porcelain tile. Additional upgrades include: NEW GAF Certified Roof 2022, NEW Garage Door 2021, NEW PVC Fence 2021, NEW Interior Paint 2020-22, NEW Exterior Paint 2020, 3 fully remodeled bathrooms 2021, Fully remodeled Kitchen 2020, NEW appliances 2020. The location cannot be beat, with easy access to Downtown Tampa, restaurants, shopping, Carrollwood Day School, Corbett Prep, Lutz Prep, parks, playgrounds, Emerald Green Golf & Country Club, and the Carrollwood Cultural Center.
Location
State FL
County Hillsborough
Community Tampas North Side Cntry Cl
Zoning RSC-6
Rooms
Other Rooms Breakfast Room Separate, Loft, Storage Rooms
Interior
Interior Features Built-in Features, Ceiling Fans(s), Eat-in Kitchen, High Ceilings, L Dining, Living Room/Dining Room Combo, Master Bedroom Upstairs, Skylight(s), Solid Wood Cabinets, Split Bedroom, Stone Counters, Vaulted Ceiling(s), Walk-In Closet(s), Window Treatments
Heating Central
Cooling Central Air
Flooring Carpet, Tile, Vinyl
Fireplaces Type Family Room, Wood Burning
Furnishings Unfurnished
Fireplace true
Appliance Dishwasher, Disposal, Dryer, Electric Water Heater, Freezer, Microwave, Range, Refrigerator
Laundry In Garage
Exterior
Exterior Feature Lighting, Private Mailbox, Sliding Doors
Parking Features Boat, Curb Parking, Driveway, Garage Door Opener, Ground Level, Oversized, Workshop in Garage
Garage Spaces 3.0
Fence Fenced, Vinyl
Utilities Available BB/HS Internet Available, Cable Available, Electricity Connected, Phone Available, Public, Sewer Connected, Water Connected
View Trees/Woods, Water
Roof Type Shingle
Porch Covered, Deck, Enclosed, Porch, Rear Porch, Screened, Side Porch
Attached Garage true
Garage true
Private Pool No
Building
Lot Description In County, Paved
Story 2
Entry Level Two
Foundation Slab
Lot Size Range 0 to less than 1/4
Sewer Septic Tank
Water Public
Architectural Style Custom
Structure Type Wood Siding
New Construction false
Construction Status Appraisal,Financing,Inspections
Schools
Elementary Schools Lake Magdalene-Hb
Middle Schools Adams-Hb
High Schools Chamberlain-Hb
Others
Senior Community No
Ownership Fee Simple
Acceptable Financing FHA
Listing Terms FHA
Special Listing Condition None
Read Less
Want to know what your home might be worth? Contact us for a FREE valuation!

Our team is ready to help you sell your home for the highest possible price ASAP

© 2025 My Florida Regional MLS DBA Stellar MLS. All Rights Reserved.
Bought with COLDWELL BANKER REALTY
GET MORE INFORMATION





