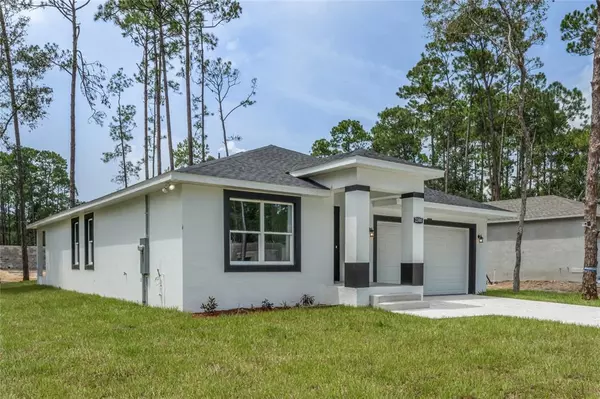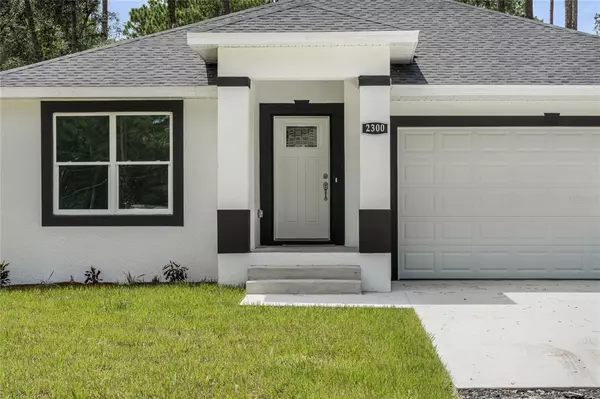$320,000
$325,900
1.8%For more information regarding the value of a property, please contact us for a free consultation.
2300 9TH AVE Deland, FL 32724
3 Beds
2 Baths
1,600 SqFt
Key Details
Sold Price $320,000
Property Type Single Family Home
Sub Type Single Family Residence
Listing Status Sold
Purchase Type For Sale
Square Footage 1,600 sqft
Price per Sqft $200
Subdivision Daytona Park Estates Sec F
MLS Listing ID O6031580
Sold Date 10/20/22
Bedrooms 3
Full Baths 2
HOA Y/N No
Originating Board Stellar MLS
Year Built 2022
Annual Tax Amount $184
Lot Size 0.260 Acres
Acres 0.26
Lot Dimensions 75x150
Property Description
Under Construction. HOME IS READY TO MOVE IN! Dont miss out on this very "custom" home with tons of upgrades. Builder did not miss any details. Tile plank flooring throughout, stainless steel appliances- including refrigerator, large bathrooms and bedrooms, an indoor laundry room, spacious kitchen with an oversized island, granite countertops, high ceilings, a covered back porch and an open floor plan perfect for entertaining. Every square foot of this floor plan was carefully thought of. Home is located in the highly desired neighborhood of Daytona Park Estates, with no HOA! On private septic and well, so no water and sewer bills. Only 45 minutes from the beach, 40 minutes to Orlando, 10 minutes to downtown Deland, and only a few minutes from shopping and restaurants. Builder warranty provided at closing. *Photo depicted is of a finished model. *Home may be on video and/or audio surveillance*
Location
State FL
County Volusia
Community Daytona Park Estates Sec F
Zoning 01R4
Interior
Interior Features Ceiling Fans(s), High Ceilings, Kitchen/Family Room Combo, Open Floorplan, Stone Counters, Walk-In Closet(s)
Heating Central
Cooling Central Air
Flooring Carpet, Ceramic Tile
Fireplace false
Appliance Dishwasher, Disposal, Electric Water Heater, Microwave, Range, Refrigerator
Exterior
Exterior Feature Other
Garage Spaces 2.0
Utilities Available Cable Available, Electricity Connected, Sewer Connected, Water Connected
Roof Type Shingle
Attached Garage true
Garage true
Private Pool No
Building
Entry Level One
Foundation Stem Wall
Lot Size Range 1/4 to less than 1/2
Builder Name Robert W.
Sewer Septic Tank
Water Well
Structure Type Block
New Construction true
Others
Senior Community No
Ownership Fee Simple
Membership Fee Required None
Special Listing Condition None
Read Less
Want to know what your home might be worth? Contact us for a FREE valuation!

Our team is ready to help you sell your home for the highest possible price ASAP

© 2025 My Florida Regional MLS DBA Stellar MLS. All Rights Reserved.
Bought with NAVARRA PRO TEAM REALTY
GET MORE INFORMATION





