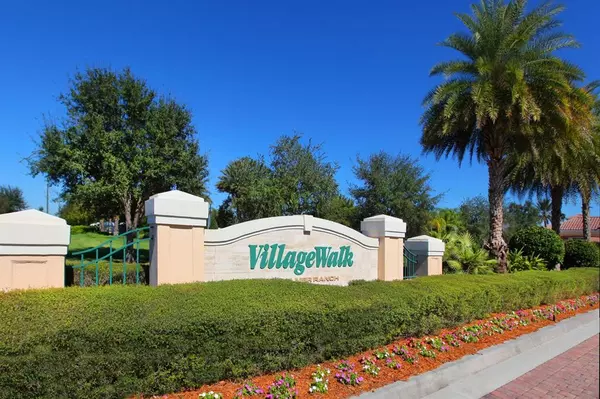$675,900
$645,000
4.8%For more information regarding the value of a property, please contact us for a free consultation.
5565 LUCIA PL Sarasota, FL 34238
3 Beds
3 Baths
2,008 SqFt
Key Details
Sold Price $675,900
Property Type Single Family Home
Sub Type Single Family Residence
Listing Status Sold
Purchase Type For Sale
Square Footage 2,008 sqft
Price per Sqft $336
Subdivision Villagewalk
MLS Listing ID A4546792
Sold Date 10/21/22
Bedrooms 3
Full Baths 3
HOA Fees $415/qua
HOA Y/N Yes
Originating Board Stellar MLS
Year Built 2003
Annual Tax Amount $4,241
Lot Size 7,405 Sqft
Acres 0.17
Property Description
Located on a premium waterfront lot in the sought-after resort style community of Villagewalk. This desirable Oakmont model features an open floor plan, high ceilings, and 3 bedrooms with a den. Upon entering the front door, a spacious great room greets the eye with an airy feel including a view of gorgeous, lush landscaping overlooking a canal. The kitchen features white cabinetry, backsplash, solid countertops, and a breakfast bar. The master bedroom featuring a walk-in closet, additional closets with a his and her bathroom arrangement highlighted by a shower and soaking tub, as well as two vanities. The light and bright den would be perfect for an office. Host others with two additional bedrooms and guest bath. The laundry room functions well with cabinets for storage and a handy utility sink. Enjoy tropical views with privacy on the extended, screened lanai. Other features include crown molding, hurricane shutters, two-car garage, and a paver driveway. At the end of the cul-de-sac you will find a paved nature trail that you can stroll around the neighborhood or take a quick walk to the clubhouse and other amenities. DiVosta built solid with poured concrete reinforced construction. Villagewalk, a gated resort-style community set on over 500 acres of tropical landscaping, features a clubhouse with fitness center, meeting space and library. Fantastic amenities include 6 tennis courts, pickleball courts, bocce ball, basketball court, and pool. They have an onsite manager and event coordinator. Close to Siesta Key beach, Legacy bike trail, shopping, dining and downtown. A great opportunity, not to be missed.
Location
State FL
County Sarasota
Community Villagewalk
Zoning RSF2
Interior
Interior Features Coffered Ceiling(s), Crown Molding, Open Floorplan, Split Bedroom, Walk-In Closet(s)
Heating Central
Cooling Central Air
Flooring Carpet, Tile
Fireplace false
Appliance Dishwasher, Dryer, Electric Water Heater, Microwave, Range, Refrigerator, Washer
Exterior
Exterior Feature Hurricane Shutters, Irrigation System, Lighting, Rain Gutters, Sliding Doors
Parking Features Driveway, Garage Door Opener
Garage Spaces 2.0
Community Features Association Recreation - Owned, Buyer Approval Required, Deed Restrictions, Fitness Center, Gated, Irrigation-Reclaimed Water, Pool, Tennis Courts
Utilities Available Cable Available, Electricity Available, Underground Utilities
Roof Type Tile
Attached Garage true
Garage true
Private Pool No
Building
Story 1
Entry Level One
Foundation Slab
Lot Size Range 0 to less than 1/4
Sewer Public Sewer
Water Public
Structure Type Other, Stucco
New Construction false
Schools
Elementary Schools Ashton Elementary
Middle Schools Sarasota Middle
High Schools Riverview High
Others
Pets Allowed Yes
HOA Fee Include Cable TV, Escrow Reserves Fund, Maintenance Grounds, Private Road, Recreational Facilities
Senior Community No
Ownership Fee Simple
Monthly Total Fees $415
Acceptable Financing Cash, Conventional
Membership Fee Required Required
Listing Terms Cash, Conventional
Special Listing Condition None
Read Less
Want to know what your home might be worth? Contact us for a FREE valuation!

Our team is ready to help you sell your home for the highest possible price ASAP

© 2025 My Florida Regional MLS DBA Stellar MLS. All Rights Reserved.
Bought with RE/MAX ALLIANCE GROUP
GET MORE INFORMATION





