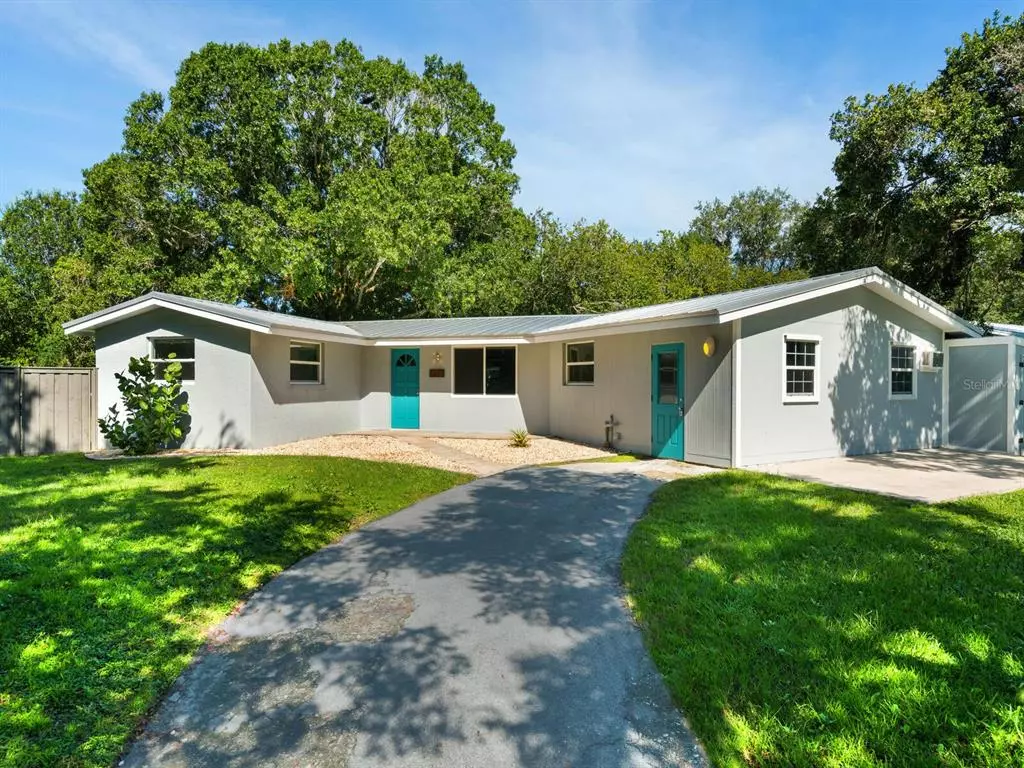$295,000
$305,000
3.3%For more information regarding the value of a property, please contact us for a free consultation.
1187 WILLIS AVE Sarasota, FL 34232
2 Beds
1 Bath
1,660 SqFt
Key Details
Sold Price $295,000
Property Type Single Family Home
Sub Type Single Family Residence
Listing Status Sold
Purchase Type For Sale
Square Footage 1,660 sqft
Price per Sqft $177
Subdivision Peaceful Vista Homes
MLS Listing ID A4546261
Sold Date 10/27/22
Bedrooms 2
Full Baths 1
Construction Status Inspections
HOA Y/N No
Originating Board Stellar MLS
Year Built 1967
Annual Tax Amount $3,753
Lot Size 9,583 Sqft
Acres 0.22
Property Description
Back on market - buyer financing fell through at 11th hour. Exciting opportunity at a great price point! So much potential with this 2 bed + den home. Concrete block construction terrazzo floors throughout the main living area, bedrooms and bathroom, metal roof (2020), all windows replaced in the last two years. Great location on a quiet dead end street close to shopping, restaurants, downtown Sarasota and easy access to the I75 corridor. Huge fully fenced yard with a 380sf covered, enclosed area, storage shed, and a 6 ft privacy fence along the north boundary. Included in the air conditioned living space is a large den/florida room, a laundry room and "workshop" with window ac that was converted from the garage. There is a cozy lanai off the kitchen/dining room. The bathroom is in need of updating and the kitchen is spacious but dated and does not have a dishwasher. Lots of potential to create something special! On well and septic.
Location
State FL
County Sarasota
Community Peaceful Vista Homes
Zoning RSF2
Rooms
Other Rooms Florida Room, Inside Utility
Interior
Interior Features Ceiling Fans(s), Eat-in Kitchen, Living Room/Dining Room Combo, Master Bedroom Main Floor, Open Floorplan
Heating Central
Cooling Central Air
Flooring Concrete, Epoxy, Terrazzo
Fireplace false
Appliance Disposal, Dryer, Electric Water Heater, Microwave, Range, Refrigerator, Washer
Laundry Laundry Room
Exterior
Exterior Feature Fence, Storage
Parking Features Converted Garage, Driveway
Fence Chain Link, Wood
Utilities Available BB/HS Internet Available, Electricity Connected
Roof Type Metal
Porch Covered, Enclosed, Screened, Side Porch
Garage false
Private Pool No
Building
Story 1
Entry Level One
Foundation Slab
Lot Size Range 0 to less than 1/4
Sewer Septic Tank
Water Well
Architectural Style Other
Structure Type Stucco
New Construction false
Construction Status Inspections
Schools
Elementary Schools Gocio Elementary
Middle Schools Booker Middle
High Schools Booker High
Others
Pets Allowed Yes
Senior Community No
Ownership Fee Simple
Acceptable Financing Cash, Conventional
Listing Terms Cash, Conventional
Special Listing Condition None
Read Less
Want to know what your home might be worth? Contact us for a FREE valuation!

Our team is ready to help you sell your home for the highest possible price ASAP

© 2024 My Florida Regional MLS DBA Stellar MLS. All Rights Reserved.
Bought with BERKSHIRE HATHAWAY HOMESERVICE
GET MORE INFORMATION





