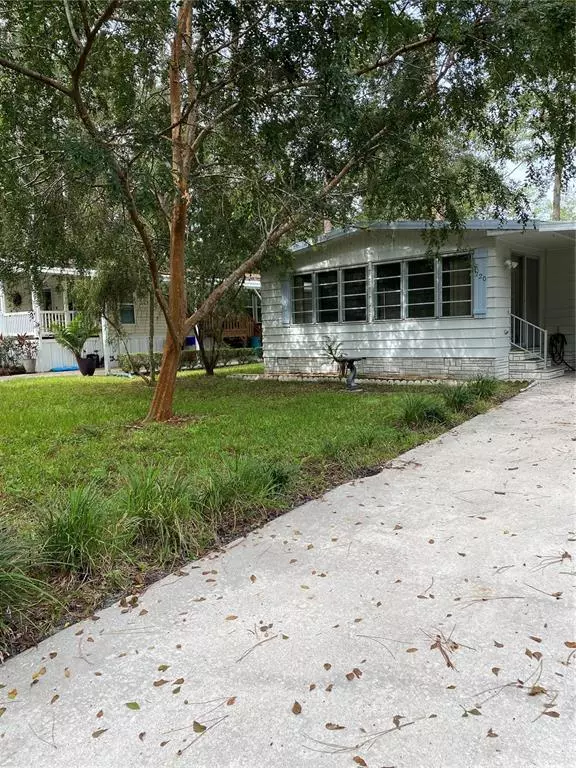$142,000
$144,000
1.4%For more information regarding the value of a property, please contact us for a free consultation.
8823 NW 40TH CIR NW Gainesville, FL 32653
2 Beds
2 Baths
1,372 SqFt
Key Details
Sold Price $142,000
Property Type Manufactured Home
Sub Type Manufactured Home - Post 1977
Listing Status Sold
Purchase Type For Sale
Square Footage 1,372 sqft
Price per Sqft $103
Subdivision Turkey Creek Forest
MLS Listing ID GC508408
Sold Date 11/04/22
Bedrooms 2
Full Baths 2
Construction Status Financing
HOA Fees $35/ann
HOA Y/N Yes
Originating Board Stellar MLS
Year Built 1978
Annual Tax Amount $1,700
Lot Size 435 Sqft
Acres 0.01
Property Description
No 'Lot Lease" here - Turkey Creek Forest is where one owns the land your home sits on!!!
Quiet, private 55+ community conveniently located to UF, Shands, Shopping! Lots of trees and greenery in this little slice of heaven! Lots of activities here - friendly neighbors!
5 yr old roof, freshly pressure washed. Ceiling fans in all rooms. Nice, newish appliances.
Oversized Carport with separate utility room, work-space. Florida/Sunroom with A/C and Ceiling Fan looking out on front yard with wall of windows and sliders. Very open, airy and clean. Both bedrooms have a walk-in closet as well as double-door closets. THREE pantries in kitchen area - storage galore here! Sunroom is shaded but open to view beautiful outside!! Driveway is long enough to fit more than one vehicle with extra 'guest parking' at end of the street by community pool.
The HOA here is $430/annually!!! Guard gate at entrance is manned after 9pm.
Location
State FL
County Alachua
Community Turkey Creek Forest
Zoning RES
Direction NW
Interior
Interior Features Ceiling Fans(s), Living Room/Dining Room Combo, Master Bedroom Main Floor, Thermostat, Window Treatments
Heating Central, Electric
Cooling Central Air
Flooring Laminate
Fireplace false
Appliance Dishwasher, Disposal, Gas Water Heater, Microwave, Refrigerator
Exterior
Exterior Feature Rain Gutters, Sliding Doors, Storage
Community Features Golf Carts OK, Pool, Tennis Courts, Wheelchair Access
Utilities Available Electricity Connected, Natural Gas Connected, Water Connected
Amenities Available Clubhouse, Handicap Modified, Shuffleboard Court, Tennis Court(s), Wheelchair Access
Roof Type Shingle
Garage false
Private Pool No
Building
Entry Level One
Foundation Crawlspace
Lot Size Range 0 to less than 1/4
Sewer Public Sewer
Water Public
Structure Type Metal Siding, Vinyl Siding
New Construction false
Construction Status Financing
Schools
Elementary Schools William S. Talbot Elem School-Al
Middle Schools Howard W. Bishop Middle School-Al
High Schools Gainesville High School-Al
Others
Pets Allowed Yes
HOA Fee Include Pool, Pool, Recreational Facilities
Senior Community Yes
Ownership Fee Simple
Monthly Total Fees $35
Acceptable Financing Cash, Conventional
Membership Fee Required Required
Listing Terms Cash, Conventional
Special Listing Condition None
Read Less
Want to know what your home might be worth? Contact us for a FREE valuation!

Our team is ready to help you sell your home for the highest possible price ASAP

© 2025 My Florida Regional MLS DBA Stellar MLS. All Rights Reserved.
Bought with BOSSHARDT REALTY SERVICES LLC
GET MORE INFORMATION





