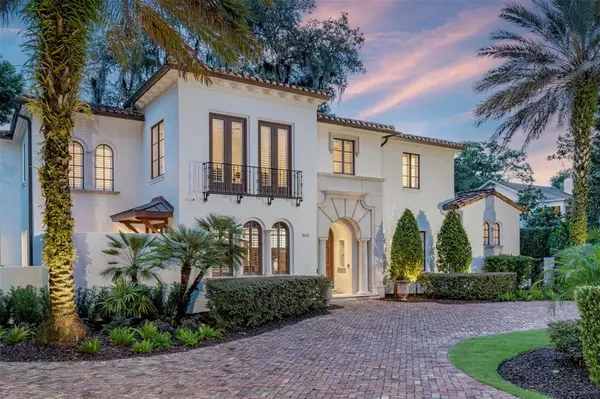$3,550,000
$3,900,000
9.0%For more information regarding the value of a property, please contact us for a free consultation.
900 N PARK AVE Winter Park, FL 32789
5 Beds
7 Baths
5,035 SqFt
Key Details
Sold Price $3,550,000
Property Type Single Family Home
Sub Type Single Family Residence
Listing Status Sold
Purchase Type For Sale
Square Footage 5,035 sqft
Price per Sqft $705
Subdivision Golfview Terrace
MLS Listing ID O6043840
Sold Date 11/04/22
Bedrooms 5
Full Baths 5
Half Baths 2
Construction Status Financing,Inspections
HOA Y/N No
Originating Board Stellar MLS
Year Built 2005
Annual Tax Amount $30,334
Lot Size 0.410 Acres
Acres 0.41
Lot Dimensions 95x190
Property Description
Park avenue welcomes you into this custom Carlos Posada, gated Winter Park estate, with a courtyard design for seamless views from every vantage point inside the home. The guesthouse is an added bonus and a rare find in Winter Park, with a private entrance and efficiency kitchen and full bath. The architectural details in this California hacienda-inspired home are in abundance and combine seamlessly with modern function. A bricked circle drive with fountain feature draws you into a welcoming foyer and into the living and dining spaces. A dedicated office or reading room is off the main living which all overlook dipping pool with fountain. With over 5,000 square feet, five bedrooms and five-and-a-half baths, there is plenty of room for everyone. Kitchen features Custom cabinets by BUSBY with undermount lighting, stainless steel Thermador and Bosch appliances, and granite countertops and are adjoining to gathering room. Kitchen is spacious with center island and additional eat-in space which is surrounded by windows and light. Kitchen includes a large breezeway pantry and elegant serving area with wet bar and ample wine storage for ease of entertaining. Family space opens to covered lanai with fireplace for alfresco summer dining and all overlook pool and greenspace. Downstairs master suite is a retreat with doors to courtyard as well as generous bath and closet. Three large bedrooms upstairs and bonus room round out the home and allow for lots of choices to retreat to. Other architectural details include warm wood beam ceiling details, custom wood doors, stone trim accents, authentic barrel tile roof, subtle arched focal points, neutral marble and wood floors, reclaimed brick patios and walkways, three-car garage with epoxy flooring and gladiator lockers and mini splits air units, turf grass, and wrought iron security gate in courtyard for ease of maintenance, 3 fireplaces and so much more. This is a special location, a block from the Winter Park golf course and truly walkable to everything Park Avenue offers: fabulous shopping, gourmet restaurants, museums, Central Park and home to Rollins College. If you are choosing Winter Park as your place to call home, there is no better location to invest in. Park Avenue continues to stand the test of time. Call today for your private showing.
Location
State FL
County Orange
Community Golfview Terrace
Zoning R-1AA
Rooms
Other Rooms Bonus Room, Breakfast Room Separate, Den/Library/Office, Family Room, Formal Dining Room Separate, Formal Living Room Separate, Inside Utility, Interior In-Law Suite
Interior
Interior Features Built-in Features, Cathedral Ceiling(s), Ceiling Fans(s), Central Vaccum, Crown Molding, Eat-in Kitchen, High Ceilings, Master Bedroom Main Floor, Open Floorplan, Solid Wood Cabinets, Split Bedroom, Stone Counters, Vaulted Ceiling(s), Walk-In Closet(s)
Heating Central, Electric, Zoned
Cooling Central Air, Zoned
Flooring Marble, Wood
Fireplaces Type Family Room, Living Room
Fireplace true
Appliance Bar Fridge, Built-In Oven, Dishwasher, Disposal, Electric Water Heater, Freezer, Microwave, Range, Range Hood, Refrigerator, Trash Compactor, Wine Refrigerator
Exterior
Exterior Feature Balcony, French Doors, Irrigation System
Parking Features Circular Driveway, Garage Door Opener, Garage Faces Rear, Garage Faces Side
Garage Spaces 3.0
Pool Gunite, In Ground
Utilities Available Public
Roof Type Tile
Porch Covered, Deck, Patio, Porch
Attached Garage true
Garage true
Private Pool Yes
Building
Lot Description City Limits, Near Public Transit, Sidewalk
Entry Level Two
Foundation Slab
Lot Size Range 1/4 to less than 1/2
Sewer Public Sewer
Water Public
Structure Type Block, Stucco, Wood Frame
New Construction false
Construction Status Financing,Inspections
Schools
Elementary Schools Lakemont Elem
Middle Schools Maitland Middle
High Schools Winter Park High
Others
Pets Allowed Yes
Senior Community No
Ownership Fee Simple
Acceptable Financing Cash, Conventional
Membership Fee Required None
Listing Terms Cash, Conventional
Special Listing Condition None
Read Less
Want to know what your home might be worth? Contact us for a FREE valuation!

Our team is ready to help you sell your home for the highest possible price ASAP

© 2024 My Florida Regional MLS DBA Stellar MLS. All Rights Reserved.
Bought with PREMIER SOTHEBY'S INTL. REALTY
GET MORE INFORMATION





