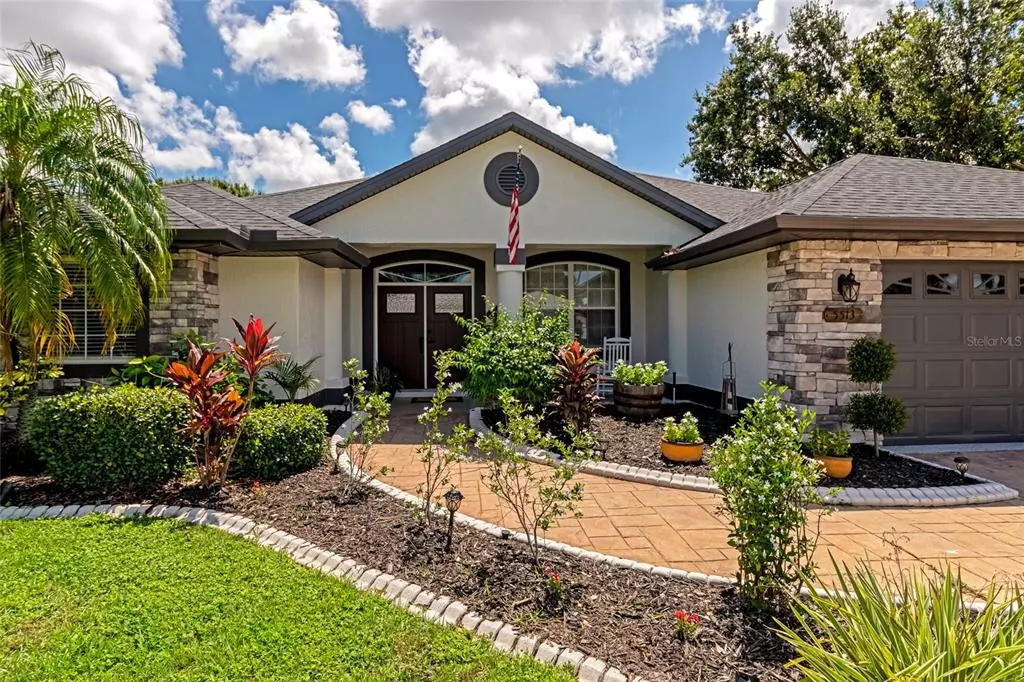$565,000
$575,000
1.7%For more information regarding the value of a property, please contact us for a free consultation.
5513 61ST LN E Bradenton, FL 34203
3 Beds
2 Baths
1,944 SqFt
Key Details
Sold Price $565,000
Property Type Single Family Home
Sub Type Single Family Residence
Listing Status Sold
Purchase Type For Sale
Square Footage 1,944 sqft
Price per Sqft $290
Subdivision River Landings Bluffs Ph Ii
MLS Listing ID A4541682
Sold Date 11/10/22
Bedrooms 3
Full Baths 2
Construction Status Inspections
HOA Fees $116/qua
HOA Y/N Yes
Originating Board Stellar MLS
Year Built 1997
Annual Tax Amount $3,218
Lot Size 10,454 Sqft
Acres 0.24
Property Description
Located on a large corner lot in the quiet River Landings Bluffs neighborhood, you will find this immaculately kept home. Centrally located you are a short walk to the community pool and just a mile from the popular Jiggs Landing, a fresh-water boat launch site. This ranch-style home has several important updates, new roof (2021) complete interior remodel (2019). The unique look of the kitchen offers butcher-block countertops, stainless steel appliances – LG glass-top stove and refrigerator with insta view French doors and Maytag front-load pedestal washer and dryer – all two years old or newer. The subway-tile backsplash is the perfect accent to this modern farmhouse-style kitchen. The floor plan of this unique home optimizes natural light and offers an open, airy feel with plenty of space throughout. Premium light fixtures and recessed lighting on dimmer switches allow for the perfect light level depending on need and mood. Upgraded hardware throughout the home includes door handles, knobs, and hinges, along with contemporary Shiplap accent walls and 6” baseboard throughout. The master suite is perfectly secluded from the rest of the home and offers its entrance to the lanai. Master bath upgrades include his and her sinks and vanities, a large walk-in shower, and a separate Jacuzzi tub perfect for relaxing after a long day. The interior is kept comfortable year-round by a central air and heating system that includes an ultra- violet light filter to guarantee the highest air quality. A modern WiFi Nest controls temperature and the thermostat is accessed right from your phone. The updated lanai may be accessed directly from the master suite or two other sliding-glass doors in the living area. With brand new artistically-stamped concrete surface, the lanai is the perfect semi-outdoor entertaining space with room for two separate sitting areas. Leaving the lanai, you'll find a paver walkway leading to the patio featuring an adjustable pergola to give shade where needed. The patio is the perfect size for outdoor cooking and entertaining. The rest of the well-landscaped backyard is fenced in, allowing for a great play space. The PVC fence opens in two locations, with one double-opening perfect for allowing storage of personal watercraft, trailers, or small boats. If you so desire, there is plenty of room on the lot to add a pool. Colorful and lush landscaping surrounds the home. The upgraded, digitally-controlled b-hive sprinkler system makes maintaining the large plantings as easy as accessing an app on your phone! The two-car garage is clean and bright with speckle coating epoxy flooring and includes extensive heavy-duty racks and shelving on one side. Just one exit from the popular University Town Center (UTC) for all your shopping needs and a short drive to popular beaches in Bradenton and Sarasota. Low HOA. The set of four matching bar-stool- height chairs are included with the home. ***Furniture package is available***
Location
State FL
County Manatee
Community River Landings Bluffs Ph Ii
Zoning RDD6/WP/
Direction E
Rooms
Other Rooms Den/Library/Office, Formal Dining Room Separate
Interior
Interior Features Cathedral Ceiling(s), Ceiling Fans(s), Eat-in Kitchen, High Ceilings, Kitchen/Family Room Combo, Living Room/Dining Room Combo, Thermostat, Vaulted Ceiling(s), Walk-In Closet(s)
Heating Central, Electric
Cooling Central Air
Flooring Tile
Furnishings Negotiable
Fireplace false
Appliance Built-In Oven, Dishwasher, Disposal, Dryer, Microwave, Range, Refrigerator, Washer
Laundry Laundry Room
Exterior
Exterior Feature Irrigation System, Lighting
Parking Features Driveway
Garage Spaces 2.0
Fence Vinyl
Community Features Boat Ramp, Deed Restrictions, Pool, Water Access
Utilities Available BB/HS Internet Available, Electricity Connected, Sewer Connected, Water Connected
Amenities Available Pool
Water Access 1
Water Access Desc Limited Access
Roof Type Shingle
Porch Covered, Front Porch, Patio, Porch, Screened
Attached Garage true
Garage true
Private Pool No
Building
Lot Description Corner Lot
Story 1
Entry Level One
Foundation Slab
Lot Size Range 0 to less than 1/4
Sewer Private Sewer
Water Public
Structure Type Brick, Stone
New Construction false
Construction Status Inspections
Schools
Elementary Schools Tara Elementary
Middle Schools Braden River Middle
High Schools Braden River High
Others
Pets Allowed Yes
HOA Fee Include Pool
Senior Community No
Ownership Fee Simple
Monthly Total Fees $116
Membership Fee Required Required
Special Listing Condition None
Read Less
Want to know what your home might be worth? Contact us for a FREE valuation!

Our team is ready to help you sell your home for the highest possible price ASAP

© 2025 My Florida Regional MLS DBA Stellar MLS. All Rights Reserved.
Bought with COMPASS FLORIDA LLC
GET MORE INFORMATION





