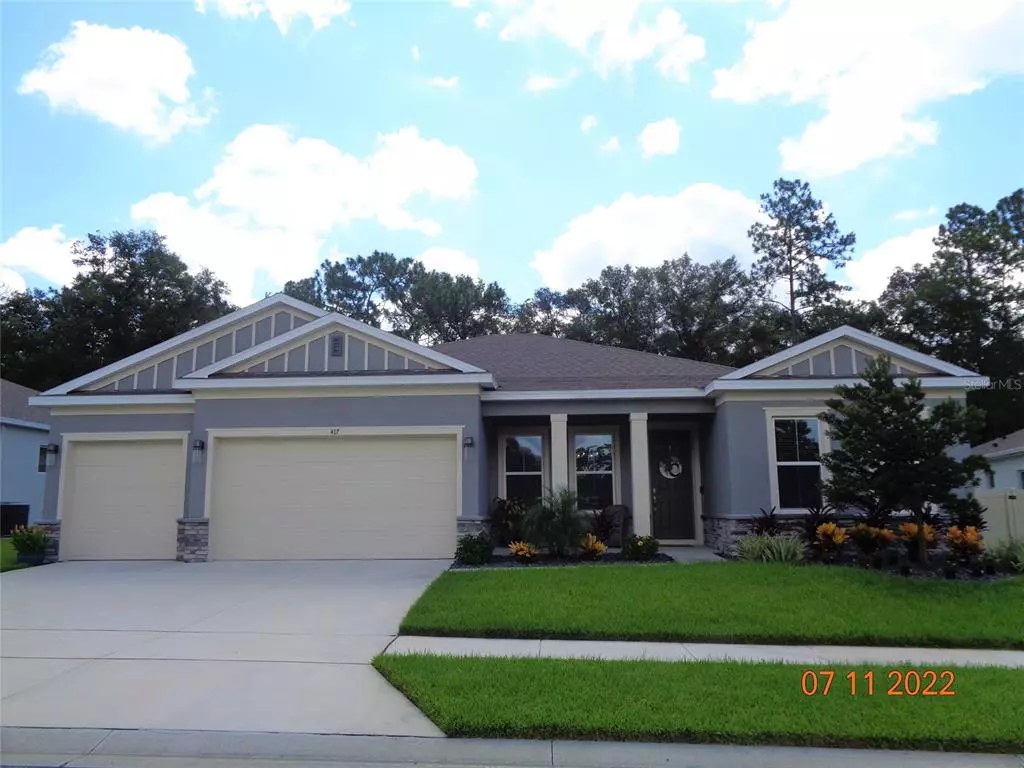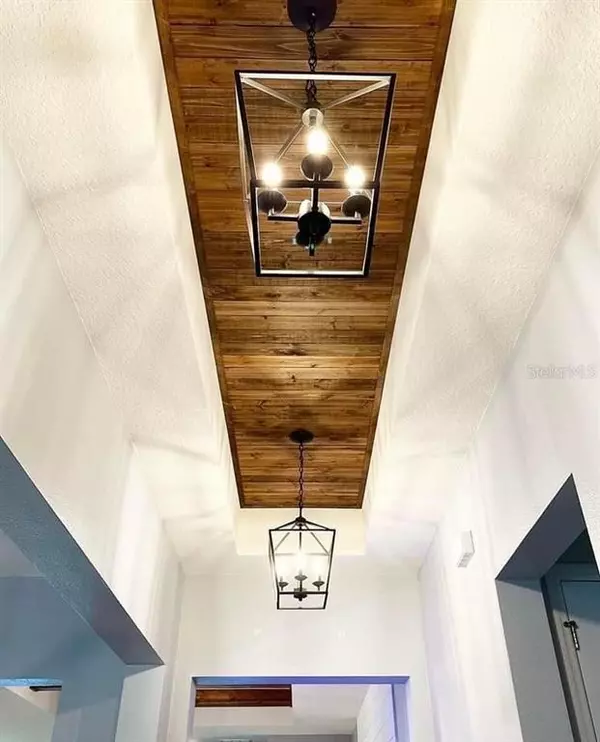$529,000
$539,800
2.0%For more information regarding the value of a property, please contact us for a free consultation.
417 NOWELL LOOP Deland, FL 32724
4 Beds
3 Baths
2,745 SqFt
Key Details
Sold Price $529,000
Property Type Single Family Home
Sub Type Single Family Residence
Listing Status Sold
Purchase Type For Sale
Square Footage 2,745 sqft
Price per Sqft $192
Subdivision Huntington Downs
MLS Listing ID V4925543
Sold Date 11/16/22
Bedrooms 4
Full Baths 3
Construction Status Appraisal,Financing,Inspections
HOA Fees $70/qua
HOA Y/N Yes
Originating Board Stellar MLS
Year Built 2020
Annual Tax Amount $5,562
Lot Size 0.340 Acres
Acres 0.34
Property Description
Deland: Absolutely stunning, elegant and pristine! EMERALD series of this well kept LIKE NEW home features shiplap accent wall in dining room, family room and matching shiplap on kitchen island. PLUS REAL CEDAR BEAMS that add stylish decor to the entry way, dining room and family room. Kitchen features an extra large FARMERS sink that's JUST BEAUTIFUL set inside quartz countertops, REAL wood cabinets and high end appliances. Formal dining room area at entry way is large enough to host family for all holiday dinners! In the rear of the home more space for entertaining like the screened in porch and the very private back yard with conservation in the rears. Come check out this wonderful floor plan in a great area of DELAND:)
Location
State FL
County Volusia
Community Huntington Downs
Zoning R
Rooms
Other Rooms Attic, Bonus Room, Family Room, Formal Dining Room Separate, Great Room, Inside Utility
Interior
Interior Features Ceiling Fans(s), Coffered Ceiling(s), High Ceilings, Open Floorplan, Solid Surface Counters, Solid Wood Cabinets, Split Bedroom, Stone Counters, Tray Ceiling(s), Walk-In Closet(s)
Heating Natural Gas
Cooling Central Air
Flooring Carpet, Ceramic Tile
Fireplace false
Appliance Built-In Oven, Dishwasher, Disposal, Refrigerator
Laundry Inside
Exterior
Exterior Feature Fence
Parking Features Oversized
Garage Spaces 3.0
Fence Board
Utilities Available Electricity Connected, Natural Gas Connected
Roof Type Shingle
Porch Covered, Rear Porch, Screened
Attached Garage true
Garage true
Private Pool No
Building
Lot Description Conservation Area
Entry Level One
Foundation Slab
Lot Size Range 1/4 to less than 1/2
Sewer Public Sewer
Water Public
Architectural Style Contemporary
Structure Type Block
New Construction false
Construction Status Appraisal,Financing,Inspections
Others
Pets Allowed Yes
Senior Community No
Ownership Fee Simple
Monthly Total Fees $70
Acceptable Financing Cash, Conventional, FHA
Membership Fee Required Required
Listing Terms Cash, Conventional, FHA
Special Listing Condition None
Read Less
Want to know what your home might be worth? Contact us for a FREE valuation!

Our team is ready to help you sell your home for the highest possible price ASAP

© 2024 My Florida Regional MLS DBA Stellar MLS. All Rights Reserved.
Bought with CHARLES RUTENBERG REALTY ORLANDO
GET MORE INFORMATION





