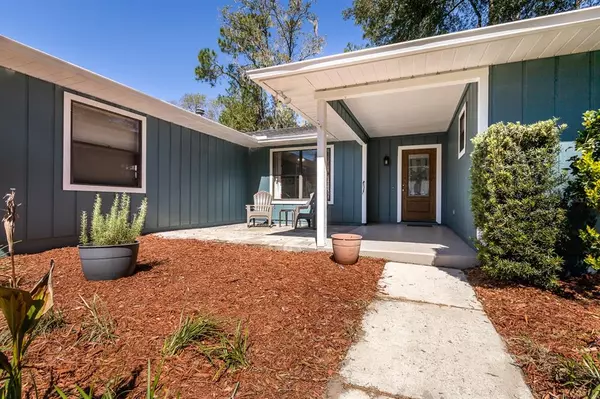$320,000
$324,000
1.2%For more information regarding the value of a property, please contact us for a free consultation.
10912 NW 36TH PL Gainesville, FL 32606
3 Beds
2 Baths
1,698 SqFt
Key Details
Sold Price $320,000
Property Type Single Family Home
Sub Type Single Family Residence
Listing Status Sold
Purchase Type For Sale
Square Footage 1,698 sqft
Price per Sqft $188
Subdivision Countryside Unit Ii
MLS Listing ID GC508732
Sold Date 11/28/22
Bedrooms 3
Full Baths 2
HOA Y/N No
Originating Board Stellar MLS
Year Built 1985
Annual Tax Amount $2,415
Lot Size 10,018 Sqft
Acres 0.23
Property Description
Move in ready 3 bed/2 bath home with 2 car garage. Enjoy your morning coffee on the front courtyard or add a firepit for quiet evenings. As you enter, you'll find plenty of closet space and extra storage in the hallway. Two separate living areas and a full dining room, will allow you plenty of space to spread out or gather together. Lots of natural light makes this home airy, bright and cheery. The owner's suite, with it's walk in closet, easily fits a King Size bed and large furniture. The Master bath has been newly remodeled with stone countertops, double vanity, and a tiled walk in shower. Outside, enjoy your screened in porch and completely fenced in back yard with a small storage shed for tools. This home is very clean and extremely well taken care of: New Floors and Roof 2015, New Water Heater 2017, New Exterior Paint 2018, New AC 2019, New fence and master bath 2022. Best of all, you are in a cute little neighborhood, with NO HOA fees. And it's just blocks from one of the best rated elementary schools in the state. Less than 10 minute drive to Santa Fe College and N.Florida HCA Regional Hospital. Only a 15-20 minute drive to UF Shands/ University of FL. Less than 5 minutes to Publix, shopping centers, and local restaurants. Watch the Matterport video to see the 3D rendering and virtually "walk" through the property.
Location
State FL
County Alachua
Community Countryside Unit Ii
Zoning SFR
Rooms
Other Rooms Family Room, Formal Living Room Separate
Interior
Interior Features Ceiling Fans(s), Living Room/Dining Room Combo, Master Bedroom Main Floor, Skylight(s), Vaulted Ceiling(s)
Heating Electric
Cooling Central Air
Flooring Ceramic Tile, Laminate
Fireplaces Type Wood Burning
Furnishings Unfurnished
Fireplace true
Appliance Cooktop, Dishwasher, Disposal, Dryer, Gas Water Heater, Refrigerator, Washer
Laundry In Garage
Exterior
Exterior Feature Rain Barrel/Cistern(s), Rain Gutters, Sliding Doors
Parking Features Garage Door Opener
Garage Spaces 2.0
Fence Wood
Utilities Available Cable Connected, Electricity Connected, Natural Gas Connected, Public, Sewer Connected, Street Lights, Water Connected
Roof Type Shingle
Porch Patio, Rear Porch, Screened
Attached Garage true
Garage true
Private Pool No
Building
Lot Description Level, Paved
Story 1
Entry Level One
Foundation Slab
Lot Size Range 0 to less than 1/4
Sewer Public Sewer
Water Public
Structure Type Other, Wood Frame
New Construction false
Schools
Elementary Schools Meadowbrook Elementary School-Al
Middle Schools Fort Clarke Middle School-Al
High Schools F. W. Buchholz High School-Al
Others
Pets Allowed Yes
Senior Community No
Ownership Fee Simple
Acceptable Financing Cash, Conventional, FHA, VA Loan
Listing Terms Cash, Conventional, FHA, VA Loan
Special Listing Condition None
Read Less
Want to know what your home might be worth? Contact us for a FREE valuation!

Our team is ready to help you sell your home for the highest possible price ASAP

© 2025 My Florida Regional MLS DBA Stellar MLS. All Rights Reserved.
Bought with PEPINE REALTY
GET MORE INFORMATION





