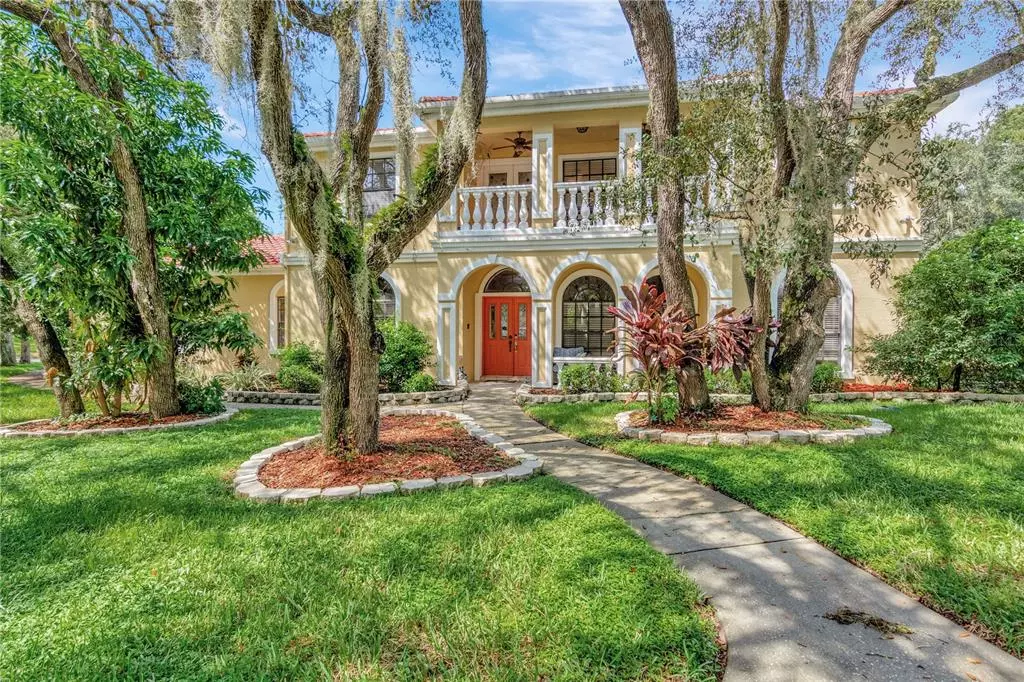$605,000
$650,000
6.9%For more information regarding the value of a property, please contact us for a free consultation.
8034 MOONLIGHT LN New Port Richey, FL 34654
6 Beds
4 Baths
3,610 SqFt
Key Details
Sold Price $605,000
Property Type Single Family Home
Sub Type Single Family Residence
Listing Status Sold
Purchase Type For Sale
Square Footage 3,610 sqft
Price per Sqft $167
Subdivision Crescent Forest
MLS Listing ID T3401464
Sold Date 11/30/22
Bedrooms 6
Full Baths 4
HOA Fees $88/mo
HOA Y/N Yes
Originating Board Stellar MLS
Year Built 1994
Annual Tax Amount $6,482
Lot Size 0.370 Acres
Acres 0.37
Property Description
WELCOME HOME! Imagine coming home to this gorgeous 3610 sqft pool home in the gated community of Crescent Forest. This home has everything you could ask for. It boasts luxury quartz countertops, bamboo hardwood flooring and an amazing screened-in pool with covered outside kitchen and lounge. This 6 bedroom 4 full bath home will not be on the market long! Community has a private park, lake, playground, basketball, tennis courts and a 1 mile loop for walking. Great location to parks, shopping, dining & Tarpon Springs!
Location
State FL
County Pasco
Community Crescent Forest
Zoning R2
Rooms
Other Rooms Breakfast Room Separate, Inside Utility
Interior
Interior Features Ceiling Fans(s), Eat-in Kitchen, High Ceilings, Master Bedroom Main Floor, Smart Home, Walk-In Closet(s)
Heating Central
Cooling Central Air
Flooring Bamboo, Ceramic Tile
Fireplaces Type Wood Burning
Fireplace true
Appliance Convection Oven, Dishwasher, Refrigerator
Laundry Inside, Laundry Room
Exterior
Exterior Feature Balcony, Irrigation System, Outdoor Kitchen, Sidewalk, Sliding Doors
Parking Features Driveway, Garage Door Opener, Garage Faces Side
Garage Spaces 3.0
Fence Chain Link
Pool In Ground, Screen Enclosure, Self Cleaning
Community Features Gated, Sidewalks, Tennis Courts
Utilities Available Cable Available, Electricity Available, Propane, Street Lights
View Pool
Roof Type Tile
Porch Front Porch
Attached Garage true
Garage true
Private Pool Yes
Building
Lot Description Corner Lot, Cul-De-Sac
Story 2
Entry Level Two
Foundation Slab
Lot Size Range 1/4 to less than 1/2
Sewer Septic Tank
Water Public
Structure Type Stucco
New Construction false
Others
Pets Allowed No
Senior Community No
Ownership Fee Simple
Monthly Total Fees $88
Membership Fee Required Required
Special Listing Condition None
Read Less
Want to know what your home might be worth? Contact us for a FREE valuation!

Our team is ready to help you sell your home for the highest possible price ASAP

© 2025 My Florida Regional MLS DBA Stellar MLS. All Rights Reserved.
GET MORE INFORMATION





