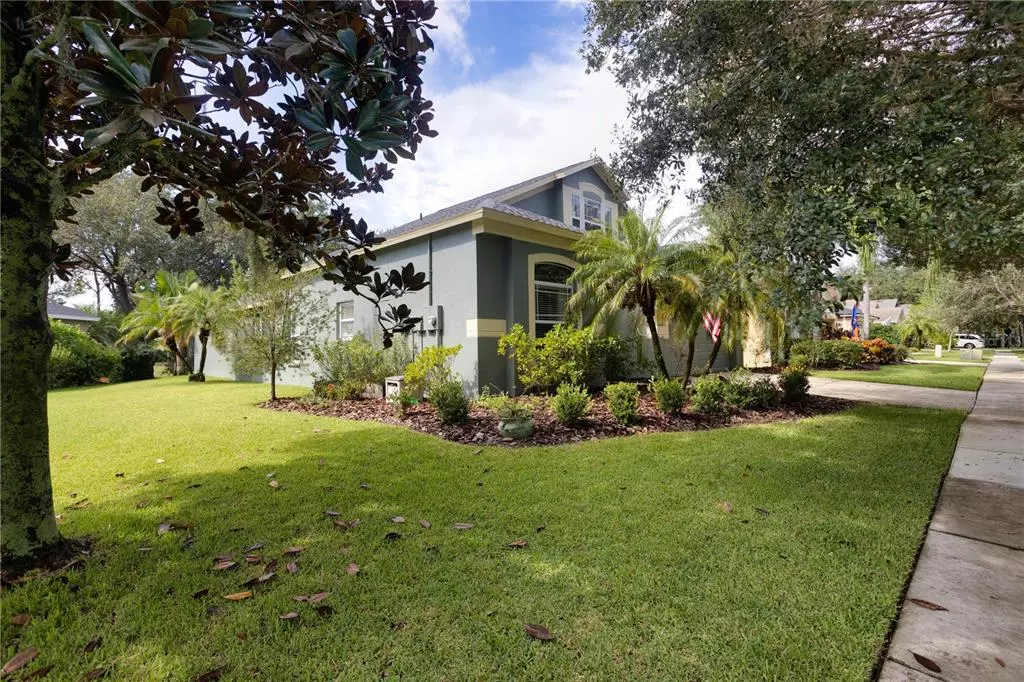$513,999
$529,000
2.8%For more information regarding the value of a property, please contact us for a free consultation.
15419 MARTINMEADOW DR Lithia, FL 33547
4 Beds
2 Baths
2,476 SqFt
Key Details
Sold Price $513,999
Property Type Single Family Home
Sub Type Single Family Residence
Listing Status Sold
Purchase Type For Sale
Square Footage 2,476 sqft
Price per Sqft $207
Subdivision Fishhawk Ranch Ph 2 Prcl
MLS Listing ID T3401910
Sold Date 12/02/22
Bedrooms 4
Full Baths 2
HOA Fees $39/ann
HOA Y/N Yes
Originating Board Stellar MLS
Year Built 2003
Annual Tax Amount $4,413
Lot Size 6,534 Sqft
Acres 0.15
Lot Dimensions 60.56x111
Property Description
*BIG PRICE IMPROVEMENT! SELLERS HIGHLY MOTIVATED!* You are home! Fall in love with this gated entry community home with backyard opening to BEAUTIFUL WATER VIEW! Enjoy your morning coffee under the HUGE screened Lanai, which is also perfect for entertaining with triple slider opening to great room! 4 Bedrooms, oversized Master with en suite bathroom, dual sinks, garden tub and separate shower. Bonus room upstairs perfect for office space or game room! NEW upgraded vinyl plank flooring (2022), NEW AC (2022), FRESH EXTERIOR PAINTING (2020), NEW ROOF (2020), NEW tankless water heater (2020),NEW stainless steel kitchen appliances (2019)! Architectural Features throughout! Elegant Formal Living Room + Dining Room! Great Room overlooking Expansive Kitchen w/Granite Counters & plenty of Cabinet space. Separate Breakfast nook overlooks the pond. The Pond View lots are the BEST LOTS in Martin Meadow! Zoned for A rated Bevis Elementary, Randall Middle School, & Newsome High School. This section of Fishhawk Ranch features miles of shaded walking/biking trails, access to THREE community pools and fitness centers, tennis courts, basketball court, skatepark, and close proximity to restaurants and entertainment at Park Square.
Location
State FL
County Hillsborough
Community Fishhawk Ranch Ph 2 Prcl
Zoning PD
Rooms
Other Rooms Bonus Room, Breakfast Room Separate, Den/Library/Office, Family Room, Formal Dining Room Separate, Formal Living Room Separate
Interior
Interior Features Crown Molding, Eat-in Kitchen, High Ceilings, Kitchen/Family Room Combo, Master Bedroom Main Floor, Thermostat, Walk-In Closet(s)
Heating Central
Cooling Central Air
Flooring Other
Fireplace false
Appliance Built-In Oven, Dishwasher, Ice Maker, Microwave, Range, Refrigerator, Tankless Water Heater, Trash Compactor
Exterior
Exterior Feature Irrigation System, Private Mailbox, Sidewalk
Garage Spaces 2.0
Community Features Deed Restrictions, Fitness Center, Gated, Park, Playground, Sidewalks
Utilities Available BB/HS Internet Available, Cable Available, Electricity Connected, Natural Gas Connected, Phone Available, Sewer Connected, Sprinkler Recycled, Street Lights, Underground Utilities, Water Connected
Amenities Available Clubhouse, Fence Restrictions, Fitness Center, Park, Playground, Recreation Facilities, Tennis Court(s), Trail(s)
Waterfront Description Pond
View Y/N 1
View Water
Roof Type Shingle
Porch Covered, Porch, Rear Porch, Screened
Attached Garage true
Garage true
Private Pool No
Building
Lot Description Sidewalk, Paved
Story 2
Entry Level Two
Foundation Slab
Lot Size Range 0 to less than 1/4
Sewer Public Sewer
Water Public
Architectural Style Contemporary
Structure Type Block
New Construction false
Schools
Elementary Schools Bevis-Hb
Middle Schools Randall-Hb
High Schools Newsome-Hb
Others
Pets Allowed Yes
HOA Fee Include Pool, Maintenance Grounds, Maintenance, Management, Pool, Recreational Facilities
Senior Community No
Ownership Fee Simple
Monthly Total Fees $39
Acceptable Financing Cash, Conventional, FHA, VA Loan
Membership Fee Required Required
Listing Terms Cash, Conventional, FHA, VA Loan
Special Listing Condition None
Read Less
Want to know what your home might be worth? Contact us for a FREE valuation!

Our team is ready to help you sell your home for the highest possible price ASAP

© 2025 My Florida Regional MLS DBA Stellar MLS. All Rights Reserved.
Bought with JOE WALKER REALTY LLC
GET MORE INFORMATION





