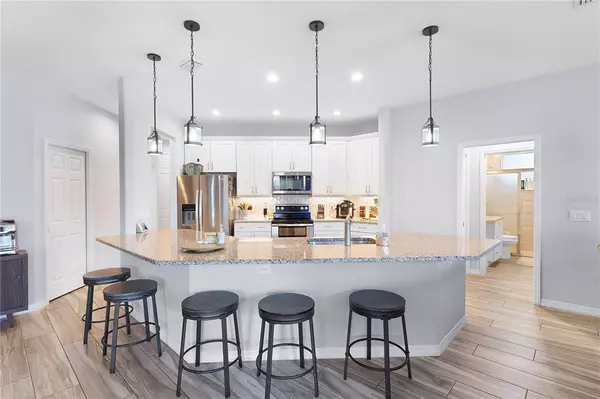$455,000
$465,000
2.2%For more information regarding the value of a property, please contact us for a free consultation.
36452 GRAND ISLAND OAKS CIR Grand Island, FL 32735
4 Beds
3 Baths
2,817 SqFt
Key Details
Sold Price $455,000
Property Type Single Family Home
Sub Type Single Family Residence
Listing Status Sold
Purchase Type For Sale
Square Footage 2,817 sqft
Price per Sqft $161
Subdivision Grand Island Oaks Ph 02
MLS Listing ID G5059554
Sold Date 12/02/22
Bedrooms 4
Full Baths 3
Construction Status Appraisal,Inspections
HOA Fees $25/ann
HOA Y/N Yes
Originating Board Stellar MLS
Year Built 2020
Annual Tax Amount $3,641
Lot Size 9,583 Sqft
Acres 0.22
Property Description
Ready to live in your Dream Home, Newly Built in 2020 with all the upgrades! This Home was built with Entertaining in mind!! Every aspect of the design has been well thought out and expertly executed; on trend yet timeless design. This Stunning home has over 2800sq ft, boasts of 4 bedrooms, 3 Full Bathrooms, plus a Home Office/Den!!! Spacious Open Floor Plan w/ High Ceilings and Wood plank ceramic tile throughout, features an Exquisite Wood Burning Fireplace which is truly a focal point in the family/great room. Beautiful Kitchen with granite countertops, tall high end cabinets and walk in pantry for all your extra storage needs, and a large Kitchen Island/Breakfast bar which is excellent for entertaining or large family gatherings. Gorgeous Master Suite with tray ceilings, Large Master en-suite featuring Double Vanities w/Granite Counter top, 5-star Resort style shower, private water closet and double walk in closets as well as a separate Mini split unit (for extra chill and better sleep). Split Floor plan features oversized 2nd & 3rd bedrooms with own private bathroom along with a 4th bedroom/Guest wing with separate bathroom w/ granite counter tops and upgraded finishes. Indoor Laundry room features sink and extra storage space. Oversized 2 car garage, Screened in Back Porch and Fully Fenced backyard for privacy. Low HOA, Located in Heart of Central Florida, Close to Town and all amenities to include Harris Chain of Lakes, Dining and Shopping. This home does have an assumable mortgage @ 2.25% rate which is HUGE cost savings to new buyer!!!!
Location
State FL
County Lake
Community Grand Island Oaks Ph 02
Zoning R-6
Rooms
Other Rooms Den/Library/Office, Inside Utility
Interior
Interior Features Ceiling Fans(s), Coffered Ceiling(s), Dry Bar, Eat-in Kitchen, High Ceilings, Open Floorplan, Solid Surface Counters, Solid Wood Cabinets, Split Bedroom, Tray Ceiling(s), Walk-In Closet(s)
Heating Central, Electric
Cooling Central Air, Mini-Split Unit(s)
Flooring Ceramic Tile
Fireplaces Type Family Room, Wood Burning
Fireplace true
Appliance Dishwasher, Electric Water Heater, Microwave, Range, Refrigerator
Laundry Inside
Exterior
Exterior Feature Fence, Sidewalk, Sliding Doors
Garage Spaces 2.0
Utilities Available BB/HS Internet Available, Cable Available, Electricity Connected, Water Connected
Roof Type Shingle
Porch Front Porch, Rear Porch, Screened
Attached Garage true
Garage true
Private Pool No
Building
Story 1
Entry Level One
Foundation Slab
Lot Size Range 0 to less than 1/4
Sewer Septic Tank
Water Public
Architectural Style Florida
Structure Type Block, Stucco
New Construction false
Construction Status Appraisal,Inspections
Others
Pets Allowed Yes
Senior Community No
Ownership Fee Simple
Monthly Total Fees $25
Acceptable Financing Cash, Conventional, FHA, VA Loan
Membership Fee Required Required
Listing Terms Cash, Conventional, FHA, VA Loan
Special Listing Condition None
Read Less
Want to know what your home might be worth? Contact us for a FREE valuation!

Our team is ready to help you sell your home for the highest possible price ASAP

© 2025 My Florida Regional MLS DBA Stellar MLS. All Rights Reserved.
Bought with CATHERINE HANSON REAL ESTATE,
GET MORE INFORMATION





