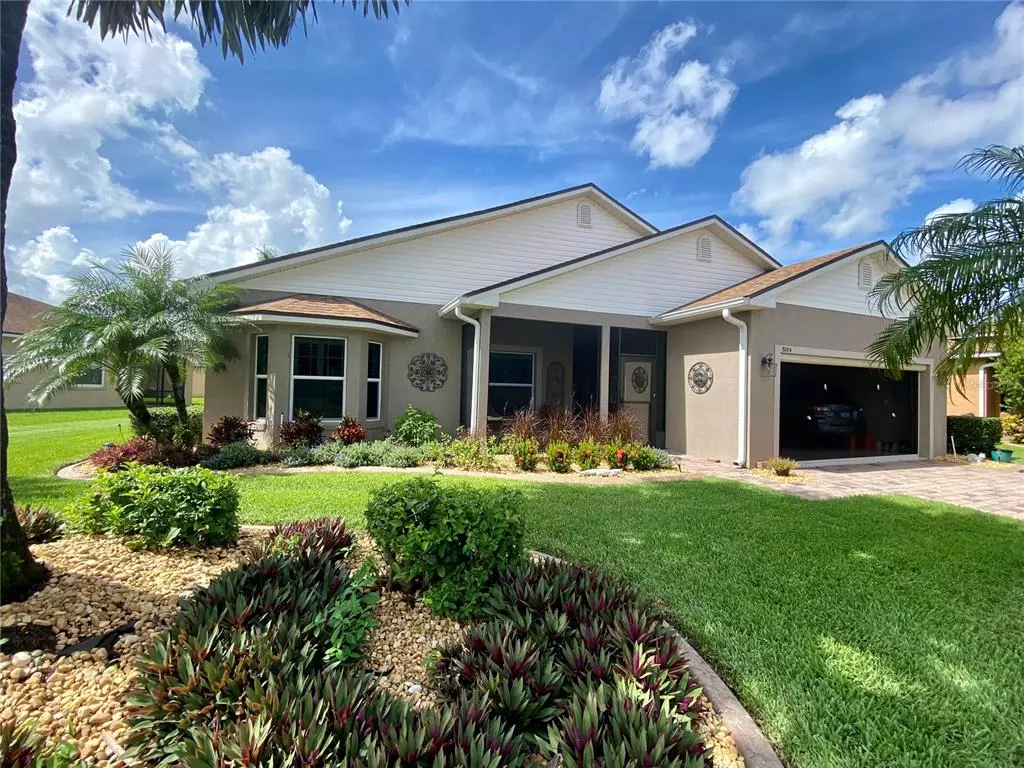$375,000
$375,000
For more information regarding the value of a property, please contact us for a free consultation.
5104 WINGED FOOT LN Winter Haven, FL 33884
3 Beds
2 Baths
1,700 SqFt
Key Details
Sold Price $375,000
Property Type Single Family Home
Sub Type Single Family Residence
Listing Status Sold
Purchase Type For Sale
Square Footage 1,700 sqft
Price per Sqft $220
Subdivision Lake Ashton West Ph 01
MLS Listing ID P4922069
Sold Date 12/13/22
Bedrooms 3
Full Baths 2
Construction Status Financing
HOA Fees $5/ann
HOA Y/N Yes
Originating Board Stellar MLS
Year Built 2006
Annual Tax Amount $4,227
Lot Size 8,276 Sqft
Acres 0.19
Property Description
Amazing Pond View with the most beautiful landscaping!!! You don't want to miss out on this large prime lot with a Hemingway floor plan which features 2 bedroom, plus an additional bedroom or den/office, 2 full baths, 2 car attached garage and an additional 210 sq ft air conditioned Florida room with breathtaking views. Updates include New Roof in 2022, New AC in 2019, New landscaping around the entire house with poured curbing, Newer appliances including washer and dryer. Plantation shutters throughout, updated walk in shower in both bathrooms, Luxury vinyl laminate flooring in kitchen, dining room, guest bedroom & master. Updated lighting and ceiling fans, reverse osmosis under kitchen sink and fresh paint throughout. The Florida room has tile flooring, windows with screens and ceiling fans, along with an outdoor area featuring a large cement pad with enough room for multiple seating areas and grille or firepit. The front of the home has a lovely screened in front porch area for you to enjoy sitting in. The garage features new epoxy flooring along with a screen closure and pull down attic stairs for storage. This is a must see, make your appointment today! Lake Ashton is a 55+ community with two 18 hole golf courses, 2 clubhouses featuring indoor pool, outdoor pool, spas, sauna, card rooms, billiard room, craft room, bowling alley, movie theatre, pickleball, bocce ball, tennis, shuffleboard and so much more. Come have a tour and check out this beautiful home!
Location
State FL
County Polk
Community Lake Ashton West Ph 01
Zoning RES
Rooms
Other Rooms Florida Room
Interior
Interior Features Ceiling Fans(s), Solid Surface Counters, Walk-In Closet(s)
Heating Central, Heat Pump
Cooling Central Air
Flooring Laminate, Tile
Fireplace false
Appliance Dishwasher, Disposal, Dryer, Electric Water Heater, Microwave, Range, Refrigerator, Washer
Laundry Laundry Room
Exterior
Exterior Feature Irrigation System, Rain Gutters
Parking Features Driveway, Garage Door Opener
Garage Spaces 2.0
Community Features Boat Ramp, Deed Restrictions, Fishing, Fitness Center, Gated, Golf Carts OK, Golf, Pool, Racquetball, Tennis Courts, Water Access, Wheelchair Access
Utilities Available Cable Connected, Electricity Connected, Phone Available, Sewer Connected, Street Lights, Underground Utilities, Water Connected
Amenities Available Basketball Court, Clubhouse, Dock, Fence Restrictions, Fitness Center, Gated, Golf Course, Marina, Pickleball Court(s), Pool, Racquetball, Recreation Facilities, Sauna, Security, Shuffleboard Court, Spa/Hot Tub, Storage, Tennis Court(s), Wheelchair Access
View Y/N 1
Water Access 1
Water Access Desc Lake,Marina,Pond
View Trees/Woods, Water
Roof Type Shingle
Porch Enclosed, Front Porch, Patio, Rear Porch
Attached Garage true
Garage true
Private Pool No
Building
Lot Description City Limits, Level, Near Golf Course, Near Marina, Paved
Story 1
Entry Level One
Foundation Slab
Lot Size Range 0 to less than 1/4
Sewer Public Sewer
Water Public
Architectural Style Contemporary
Structure Type Block, Stucco
New Construction false
Construction Status Financing
Others
Pets Allowed Yes
HOA Fee Include Guard - 24 Hour, Pool, Security
Senior Community Yes
Ownership Fee Simple
Monthly Total Fees $5
Acceptable Financing Cash, Conventional, FHA, Other, VA Loan
Membership Fee Required Required
Listing Terms Cash, Conventional, FHA, Other, VA Loan
Num of Pet 2
Special Listing Condition None
Read Less
Want to know what your home might be worth? Contact us for a FREE valuation!

Our team is ready to help you sell your home for the highest possible price ASAP

© 2024 My Florida Regional MLS DBA Stellar MLS. All Rights Reserved.
Bought with A+ REALTY LLC
GET MORE INFORMATION





