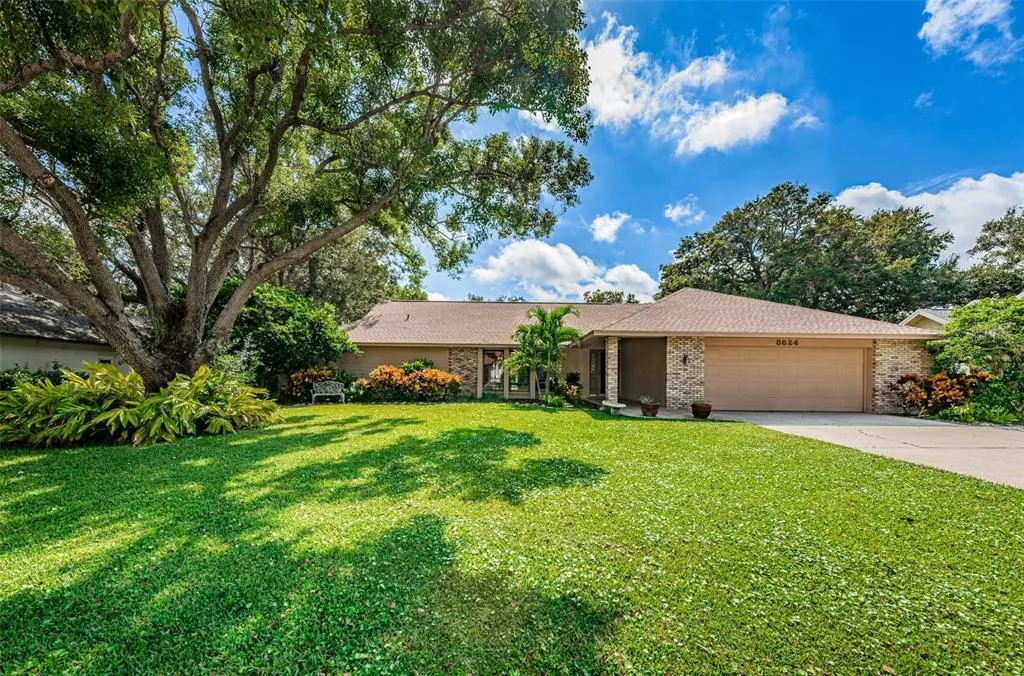$770,000
$780,000
1.3%For more information regarding the value of a property, please contact us for a free consultation.
8624 LONGWOOD DR Seminole, FL 33777
4 Beds
3 Baths
2,466 SqFt
Key Details
Sold Price $770,000
Property Type Single Family Home
Sub Type Single Family Residence
Listing Status Sold
Purchase Type For Sale
Square Footage 2,466 sqft
Price per Sqft $312
Subdivision Bardmoor Country Club North Ph 1
MLS Listing ID U8180327
Sold Date 12/22/22
Bedrooms 4
Full Baths 3
Construction Status Financing,Inspections
HOA Fees $25/ann
HOA Y/N Yes
Originating Board Stellar MLS
Year Built 1984
Annual Tax Amount $4,493
Lot Size 0.670 Acres
Acres 0.67
Property Description
Welcome Home to a wonderful 4 bedroom, 3 bath, pool home in Bardmoor Country Club North! The floor plan features an L-shaped living/dining room, a delightful eat-in kitchen with updated cabinetry, granite counters and a spacious pantry! The family room is a wonderful space with an attractive, wood burning fireplace! Three-way, bedroom, split plan design offers privacy for all! NEW ROOF in 2020, NEW WATER HEATER in 2020, a NEW HVAC SYSTEM and NEW GARAGE DOOR OPENER in 2022! Water softener and reverse osmosis system for great drinking water! Custom awning windows installed in 2005. Inside laundry room with a full-sized washer, dryer and utility sink. Primary bedroom suite features a vaulted ceiling, extra-large, walk-in closet and a beautifully updated bathroom that includes a large soaking tub, separate shower, double sink vanity with granite counters, commode and bidet! Pool bath with direct access to the lanai! Incredibly beautiful property (0.67 acres) with mature landscaping, palm and oak trees. Spacious, fenced side yard for pets or a great place for a garden! Three sets of sliding glass doors open to the expansive, screened lanai, pool and spa. No rear neighbors. Bardmoor Golf and Tennis/Pickleball Club available for memberships! Convenient to the YMCA, shopping and BayCare's Bardmoor Medical Center. Gulf of Mexico beaches are within 15 minutes!
Location
State FL
County Pinellas
Community Bardmoor Country Club North Ph 1
Zoning RPD-7.5
Rooms
Other Rooms Family Room, Inside Utility
Interior
Interior Features Cathedral Ceiling(s), Ceiling Fans(s), Eat-in Kitchen, Kitchen/Family Room Combo, L Dining, Living Room/Dining Room Combo, Master Bedroom Main Floor, Open Floorplan, Solid Wood Cabinets, Split Bedroom, Stone Counters, Vaulted Ceiling(s), Walk-In Closet(s)
Heating Central, Electric
Cooling Central Air
Flooring Ceramic Tile, Wood
Fireplaces Type Family Room, Wood Burning
Furnishings Unfurnished
Fireplace true
Appliance Dishwasher, Disposal, Electric Water Heater, Kitchen Reverse Osmosis System, Microwave, Range, Refrigerator, Water Filtration System, Water Softener
Laundry Inside, Laundry Room
Exterior
Exterior Feature Fence, Irrigation System, Rain Gutters, Sidewalk, Sliding Doors
Parking Features Garage Door Opener
Garage Spaces 2.0
Fence Vinyl
Pool Gunite, In Ground, Pool Sweep
Community Features Deed Restrictions, Sidewalks
Utilities Available BB/HS Internet Available, Cable Connected, Electricity Connected, Fire Hydrant, Sewer Connected, Street Lights, Underground Utilities, Water Connected
View Trees/Woods
Roof Type Shingle
Porch Covered, Rear Porch, Screened
Attached Garage true
Garage true
Private Pool Yes
Building
Lot Description In County, Near Golf Course, Sidewalk, Paved, Unincorporated
Entry Level One
Foundation Slab
Lot Size Range 1/2 to less than 1
Sewer Public Sewer
Water Public
Architectural Style Contemporary
Structure Type Block, Brick, Stucco
New Construction false
Construction Status Financing,Inspections
Schools
Elementary Schools Starkey Elementary-Pn
Middle Schools Osceola Middle-Pn
High Schools Pinellas Park High-Pn
Others
Pets Allowed Yes
HOA Fee Include Management
Senior Community No
Ownership Fee Simple
Monthly Total Fees $25
Acceptable Financing Cash, Conventional, FHA, VA Loan
Membership Fee Required Required
Listing Terms Cash, Conventional, FHA, VA Loan
Special Listing Condition None
Read Less
Want to know what your home might be worth? Contact us for a FREE valuation!

Our team is ready to help you sell your home for the highest possible price ASAP

© 2024 My Florida Regional MLS DBA Stellar MLS. All Rights Reserved.
Bought with CHARLES RUTENBERG REALTY INC
GET MORE INFORMATION





