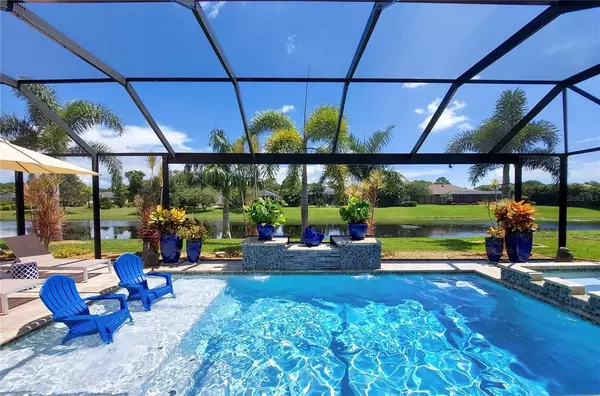$785,000
$835,500
6.0%For more information regarding the value of a property, please contact us for a free consultation.
1043 ROTONDA CIR Rotonda West, FL 33947
3 Beds
3 Baths
2,172 SqFt
Key Details
Sold Price $785,000
Property Type Single Family Home
Sub Type Single Family Residence
Listing Status Sold
Purchase Type For Sale
Square Footage 2,172 sqft
Price per Sqft $361
Subdivision Rotonda West Pine Valley
MLS Listing ID A4547820
Sold Date 12/29/22
Bedrooms 3
Full Baths 2
Half Baths 1
Construction Status Inspections
HOA Fees $15/ann
HOA Y/N Yes
Originating Board Stellar MLS
Year Built 2018
Annual Tax Amount $6,582
Lot Size 0.290 Acres
Acres 0.29
Property Description
Coastal paradise WATERFRONT home designed for entertaining and enjoying your gorgeous one of a kind pool and spa! Simply open your 90-Degree pocket sliding doors to the expansive enclosed lanai where your heated salt-water pool and spa await and the sun always shines on this perfectly situated north-south facing lot. This 2018 newer quality-built home boasts indoor outdoor living with plenty of room for entertaining in multiple seating areas and is prepped for an outdoor kitchen. Designed by ‘Vantage Homes' to strict Florida codes, this custom built home has 3 bedrooms, 3 bathrooms, a 3 car garage, and includes many fine features that will impress all who walk through the front doors. Whole house HURRICANE PGT IMPACT WINDOWS and an AUTOMATED HURRICANE SCREEN that covers the entire width of the lanai will provide you with added assurance, while bright white Plantation Shutters enhance the look of every window. Some of the many upgraded elements include detailed 22-foot coffered ceilings with recessed lighting, built in TV media wall with lighted glass shelves, built-in GE Profile kitchen appliance package with double oven, built in microwave drawer, pot filler, a large granite island, and soft close drawers and cabinets that are such a treat along with a designated spacious kitchen pantry. You will be highly impressed by the carpentry craftsmanship featured room by room. Notice the wood details over the main entry door and arched window in the den, along with the most amazing original work of art on the kitchen island, which all contribute to undeniable elegance. Gorgeous porcelain tiled floors flow throughout and into each of the three bathrooms and bedrooms including the primary suite which has two large closets, an extra large walk through shower, separate vanities, and a glass sliding door with private access to the pool and spa. Each bathroom is dressed with granite top vanities, soft close drawers and cabinet doors, and lovely shower tiles that go from floor to ceiling. Take note this home has insulated garage doors and additional insulation in the attic above the garage which help maintain a cooler space. This lovely home is surrounded by eleven beautiful palm trees, lush tropical plants, custom curbing, low voltage lighting, and landscape rock for a care-free lifestyle. The meticulously maintained St Augustine lawn is irrigated from the 37 miles of canals and the Rotonda River, which this property sits on. The ease of operating your pool, hot tub, water features, landscaping lights, and thermostat using Wi-Fi on your phone from anywhere in the world is a convenient bonus feature! Love to golf? FIVE golf courses are conveniently located within Rotonda West! And if it's the Gulf breeze that draws you, choose from several pristine beaches conveniently located within 15 minutes, including the famous Boca Grande on Gasparilla Island!
Location
State FL
County Charlotte
Community Rotonda West Pine Valley
Zoning RSF5
Rooms
Other Rooms Attic, Breakfast Room Separate, Den/Library/Office, Great Room, Inside Utility, Storage Rooms
Interior
Interior Features Built-in Features, Ceiling Fans(s), Coffered Ceiling(s), Crown Molding, High Ceilings, Open Floorplan, Solid Wood Cabinets, Split Bedroom, Stone Counters, Thermostat, Tray Ceiling(s), Walk-In Closet(s), Window Treatments
Heating Central, Electric
Cooling Central Air
Flooring Tile
Fireplace false
Appliance Convection Oven, Dishwasher, Disposal, Dryer, Electric Water Heater, Exhaust Fan, Microwave, Range, Range Hood, Refrigerator, Washer
Exterior
Exterior Feature Irrigation System, Lighting, Outdoor Shower, Sliding Doors, Storage
Parking Features Driveway, Garage Door Opener, Golf Cart Parking
Garage Spaces 3.0
Pool Fiber Optic Lighting, Gunite, Heated, In Ground, Lighting, Outside Bath Access, Salt Water, Screen Enclosure, Tile
Community Features Boat Ramp, Deed Restrictions, Fishing, Golf Carts OK, Golf, Park, Playground, Boat Ramp, Tennis Courts, Water Access, Waterfront
Utilities Available Cable Connected, Electricity Connected, Fiber Optics, Fire Hydrant, Phone Available, Public, Sewer Connected, Street Lights, Underground Utilities, Water Connected
Amenities Available Clubhouse, Golf Course, Marina, Park, Playground, Recreation Facilities, Tennis Court(s)
Waterfront Description River Front
View Y/N 1
Water Access 1
Water Access Desc River
View Pool, Water
Roof Type Shingle
Porch Covered
Attached Garage true
Garage true
Private Pool Yes
Building
Lot Description Flood Insurance Required, FloodZone, City Limits, Near Golf Course
Story 1
Entry Level One
Foundation Slab
Lot Size Range 1/4 to less than 1/2
Sewer Public Sewer
Water Canal/Lake For Irrigation, Public
Architectural Style Florida
Structure Type Block, Stone, Stucco
New Construction false
Construction Status Inspections
Others
Pets Allowed Yes
HOA Fee Include None
Senior Community No
Ownership Fee Simple
Monthly Total Fees $15
Acceptable Financing Cash, Conventional, FHA, VA Loan
Membership Fee Required Required
Listing Terms Cash, Conventional, FHA, VA Loan
Special Listing Condition None
Read Less
Want to know what your home might be worth? Contact us for a FREE valuation!

Our team is ready to help you sell your home for the highest possible price ASAP

© 2024 My Florida Regional MLS DBA Stellar MLS. All Rights Reserved.
Bought with KELLER WILLIAMS REALTY GOLD
GET MORE INFORMATION





