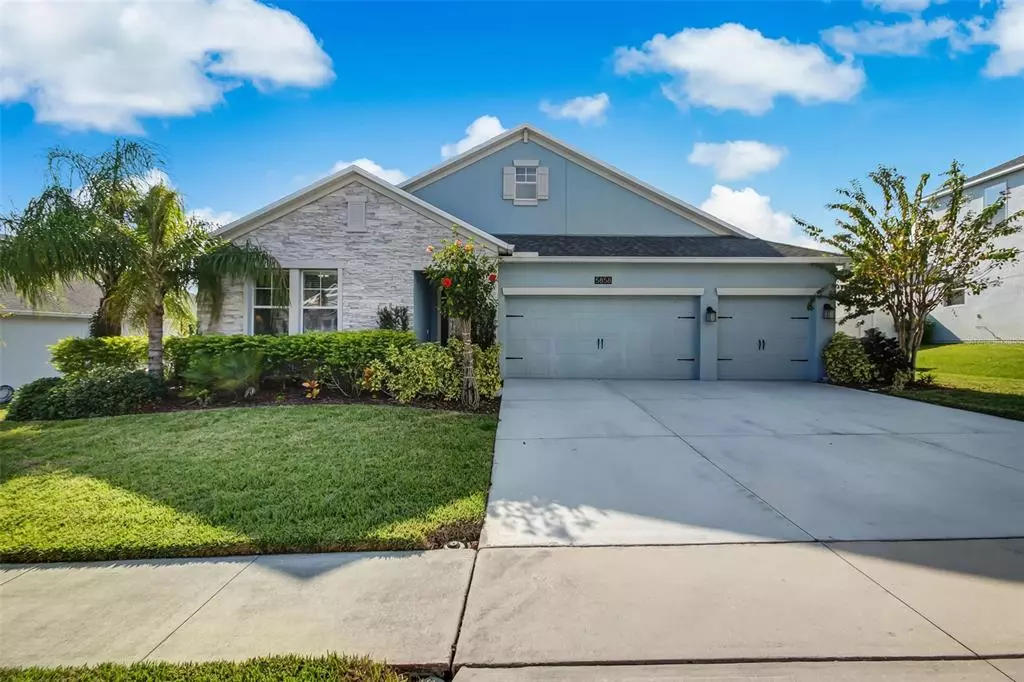$545,000
$549,900
0.9%For more information regarding the value of a property, please contact us for a free consultation.
5858 ALENLON WAY Mount Dora, FL 32757
4 Beds
3 Baths
2,587 SqFt
Key Details
Sold Price $545,000
Property Type Single Family Home
Sub Type Single Family Residence
Listing Status Sold
Purchase Type For Sale
Square Footage 2,587 sqft
Price per Sqft $210
Subdivision Stoneybrook Hills Un #2
MLS Listing ID O6070942
Sold Date 12/30/22
Bedrooms 4
Full Baths 3
Construction Status Inspections
HOA Fees $152/mo
HOA Y/N Yes
Originating Board Stellar MLS
Year Built 2016
Annual Tax Amount $4,719
Lot Size 0.280 Acres
Acres 0.28
Property Description
BACK ON MARKET! BUYERS LOSS IS YOUR GAIN! WELCOME HOME TO STONEYBROOK HILLS. This IMMACULATE, 4 Bedroom, 3 FULL Bath, 3 CAR Garage, 2587 htd sqft CUSTOM Pool Home, was built in 2016 and backs DIRECTLY onto Open CONSERVATION, giving you NO REAR NEIGHBORS and some of the most SPECTACULAR Sunset Views imaginable! This GORGEOUS home is located in the 24-Hour GUARD-GATED Community of Stoneybrook Hills, one of Mount Dora's MOST SOUGHT-AFTER, Premier Communities! Just driving through the front Gates of this Amazing Community, you can feel the Serene, Park-like setting with NATURE AND BEAUTY all around you. From the moment you arrive at this LOVELY home, you will be struck by the FANTASTIC Curb-Appeal this home offers. As you enter the UPGRADED Leaded-Glass Front Door, you will IMMEDIATELY see the PRIDE-IN OWNERSHIP on FULL Display throughout this home. It ABSOLUTELY shows like a Model home! With its Modern, light, bright, and airy, OPEN-CONCEPT Design, it TRULY has something for everyone! The Layout flows PERECTLY from front to back, with its Split-Bedroom plan, a formal Dining Room, an OVER-SIZED Family Room, DIRECTLY adjacent to the CHEF-INSPIRED Kitchen, featuring Stainless Steel Appliances, TONS of Countertop Space, a Modern Subway Tile Backsplash, and a HUGE Eat-in Island! The Breakfast Nook allows for even more eating area space, while remaining connected to the rest of the main living areas. Your Master Bedroom is PLENTY large enough to accommodate even your BIGGEST furniture and features a Tray Ceiling and Crown Moulding. The Master Bath en-suite creates your very own SPA-LIKE Retreat! This UNIQUE floorplan has the MOST CONVENIENT Laundry Room access EVER, as it goes DIRECTLY into your OVER-SIZED Master Closet! There are 3 Additional, Nicely Sized Bedrooms, PERFECT for that growing family! Just outside, you have your very own screen-enclosed, covered lanai, providing an AMAZING morning coffee-spot with a view! The CUSTOM, PEBBLE-TECH Pool, and MASSIVE Screen-enclosed Deck (which spans the ENTIRE Length of the Back of the Home) was added in 2018 and is your own PRIVATE Oasis! With the most INCREDIBLE Sunset Views over the CONSERVATION area in the Florida “Winter” Months, you will never want to leave this spot! The Amenities in the Community are SECOND TO NONE, including a Clubhouse, RESORT-STYLE Pool, Kiddie Pool, Playground, Basketball Court, Fitness Center, Billiard Room, and Tennis Courts. Publix Grocery, Shops, and Restaurants are mere MINUTES from your doorstep, just outside the Community's Front Entrance! You are also CONVENIENTLY located SO Close to HISTORIC Downtown Mount Dora, with all its Shopping, Restaurants, and Seasonal Events. This home is an ABSOLUTE DO NOT MISS, MUST-SEE!
Location
State FL
County Orange
Community Stoneybrook Hills Un #2
Zoning P-D
Rooms
Other Rooms Attic, Breakfast Room Separate, Family Room, Formal Dining Room Separate, Inside Utility
Interior
Interior Features Ceiling Fans(s), Crown Molding, High Ceilings, Kitchen/Family Room Combo, Master Bedroom Main Floor, Open Floorplan, Solid Wood Cabinets, Split Bedroom, Stone Counters, Walk-In Closet(s), Window Treatments
Heating Central, Electric, Heat Pump
Cooling Central Air
Flooring Carpet, Ceramic Tile, Concrete
Furnishings Unfurnished
Fireplace false
Appliance Dishwasher, Electric Water Heater, Microwave, Range
Laundry Inside, Laundry Room
Exterior
Exterior Feature Fence, Irrigation System, Lighting, Sidewalk, Sprinkler Metered
Garage Spaces 3.0
Fence Vinyl
Pool Deck, Heated, In Ground, Lighting, Pool Alarm, Screen Enclosure, Solar Cover
Community Features Association Recreation - Owned, Clubhouse, Deed Restrictions, Fitness Center, Gated, Playground, Pool, Sidewalks, Tennis Courts
Utilities Available Cable Available, Electricity Connected, Phone Available, Public, Sewer Connected, Water Connected
Amenities Available Basketball Court, Clubhouse, Fitness Center, Gated, Playground, Pool, Security, Tennis Court(s)
View Park/Greenbelt
Roof Type Shingle
Porch Covered, Deck, Rear Porch, Screened
Attached Garage true
Garage true
Private Pool Yes
Building
Lot Description Conservation Area, Gentle Sloping, In County, Landscaped, Private, Sidewalk, Street Dead-End, Paved, Private
Entry Level One
Foundation Slab
Lot Size Range 1/4 to less than 1/2
Builder Name Lennar Homes LLC
Sewer Public Sewer
Water Public
Structure Type Block, Stucco
New Construction false
Construction Status Inspections
Schools
Elementary Schools Zellwood Elem
Middle Schools Wolf Lake Middle
High Schools Apopka High
Others
Pets Allowed Yes
HOA Fee Include Guard - 24 Hour, Pool, Private Road, Recreational Facilities, Security
Senior Community No
Ownership Fee Simple
Monthly Total Fees $152
Acceptable Financing Cash, Conventional, VA Loan
Membership Fee Required Required
Listing Terms Cash, Conventional, VA Loan
Special Listing Condition None
Read Less
Want to know what your home might be worth? Contact us for a FREE valuation!

Our team is ready to help you sell your home for the highest possible price ASAP

© 2025 My Florida Regional MLS DBA Stellar MLS. All Rights Reserved.
Bought with DAVE LOWE REALTY, INC.
GET MORE INFORMATION





