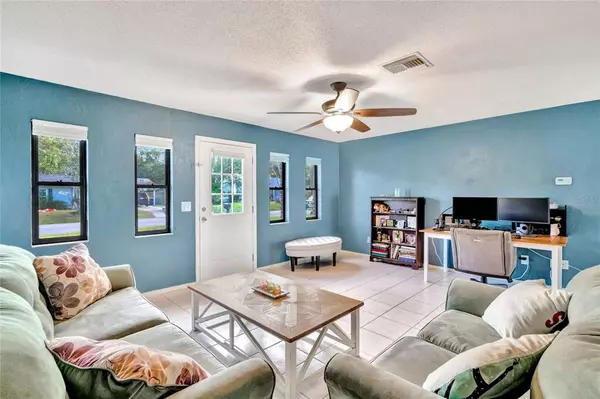$274,000
$274,000
For more information regarding the value of a property, please contact us for a free consultation.
3042 WOODLAND DR Edgewater, FL 32141
2 Beds
2 Baths
1,682 SqFt
Key Details
Sold Price $274,000
Property Type Single Family Home
Sub Type Single Family Residence
Listing Status Sold
Purchase Type For Sale
Square Footage 1,682 sqft
Price per Sqft $162
Subdivision Florida Shores 01
MLS Listing ID O6078815
Sold Date 01/31/23
Bedrooms 2
Full Baths 2
Construction Status Inspections,Other Contract Contingencies
HOA Y/N No
Originating Board Stellar MLS
Year Built 1979
Annual Tax Amount $1,724
Lot Size 9,583 Sqft
Acres 0.22
Lot Dimensions 80x125
Property Description
2/2 1 car garage well cared for home awaits its new buyer. There may only be 2 bedrooms but this home has a wide open floor plan with a gorgeous, bright Florida room with exterior sun shades. You can utilize this room in many ways - everyday living/dining (which is its current use), family gatherings/entertaining, game room or subdivide for a 3rd bedroom to name just a few. Just outside the Florida room is an open but covered patio to enjoy the outdoors along with a swing nearby. Tile floors with sealed grout throughout, roof 2016, updated master shower and there's a solar tube besides a new LED light for additional natural light in the kitchen. The kitchen also has a large pass through opening to the Florida room. Some newer upgrades: Kitchen has all newer S/S appliances (smart microwave & convection oven can both be used with Google app), $12,000 update in 2020 to the magnificent 15x29 Florida room which included installation of white aluminum framed walls with Simonton Profinish vinyl frame sliders, Low E double pane windows & screens and sliding door with screen, new electrical outlets, new self pressurizing irrigation pump 2019 (only irrigation is on well water), attic stairs installed & plywood for additional storage, popcorn ceiling in garage recently removed & painted, new side entry garage door, LED light in kitchen. What a convenience to have a utility sink in the garage nearby to the W/D area and a handy water spigot located inside the garage to help with car, pet or additional cleanup. Home is block with beautiful brick facade, vinyl siding on remainder. The master bedroom has a small bump out space seller is currently using as a reading nook and there's a master en-suite. The second bedroom is large with a walk-in closet and has direct access to the 2nd bathroom. The backyard is spacious, enclosed with vinyl fencing and 2 access gates - a homeowner's dream and blank slate ready to add your personal touch; whether to secure your pet, add a play set, garden, pool, boat/RV storage or all of these. Newly landscaped rock garden in front yard. Washer/dryer is also included so this home is ready to go! There's no HOA. Beachgoers will appreciate the proximity to NSB and Daytona beaches and it's just a short drive to shopping/restaurants. https://www.tourdrop.com/dtour/370522/Zillow-3D-MLS
Location
State FL
County Volusia
Community Florida Shores 01
Zoning 07R-2B
Interior
Interior Features Ceiling Fans(s), Kitchen/Family Room Combo, Open Floorplan, Walk-In Closet(s)
Heating Electric
Cooling Central Air
Flooring Ceramic Tile
Furnishings Unfurnished
Fireplace false
Appliance Convection Oven, Dishwasher, Dryer, Electric Water Heater, Microwave, Refrigerator, Washer
Exterior
Parking Features Garage Door Opener
Garage Spaces 1.0
Fence Fenced, Vinyl
Utilities Available BB/HS Internet Available, Electricity Connected, Public, Sprinkler Well, Water Connected
Roof Type Shingle
Porch Covered, Patio
Attached Garage true
Garage true
Private Pool No
Building
Lot Description Paved
Story 1
Entry Level One
Foundation Slab
Lot Size Range 0 to less than 1/4
Sewer Public Sewer
Water Public
Structure Type Block, Brick, Vinyl Siding
New Construction false
Construction Status Inspections,Other Contract Contingencies
Others
Senior Community No
Ownership Fee Simple
Acceptable Financing Cash, Conventional, FHA, VA Loan
Listing Terms Cash, Conventional, FHA, VA Loan
Special Listing Condition None
Read Less
Want to know what your home might be worth? Contact us for a FREE valuation!

Our team is ready to help you sell your home for the highest possible price ASAP

© 2025 My Florida Regional MLS DBA Stellar MLS. All Rights Reserved.
Bought with LOCAL LIVING REALTY GROUP LLC
GET MORE INFORMATION




