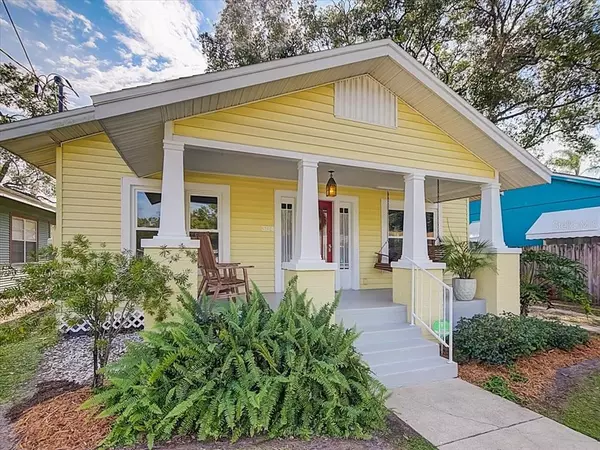$385,000
$385,000
For more information regarding the value of a property, please contact us for a free consultation.
304 W CHELSEA ST Tampa, FL 33603
2 Beds
2 Baths
1,130 SqFt
Key Details
Sold Price $385,000
Property Type Single Family Home
Sub Type Single Family Residence
Listing Status Sold
Purchase Type For Sale
Square Footage 1,130 sqft
Price per Sqft $340
Subdivision Meadowbrook
MLS Listing ID T3420409
Sold Date 02/06/23
Bedrooms 2
Full Baths 2
HOA Y/N No
Originating Board Stellar MLS
Year Built 1921
Annual Tax Amount $4,276
Lot Size 4,791 Sqft
Acres 0.11
Property Description
**SEMINOLE HEIGHTS CHARMER** Tucked away in the historic Seminole Heights neighborhood of Tampa, this tastefully updated and lovingly maintained two bedroom, two bathroom home is simply a must see! Curb appeal abounds with a covered front porch and a craftsman-detailed entryway welcoming you home. As you enter, you'll be greeted by an abundance of natural light and charmed by the craftsman detailing found throughout the home! Your tour begins with the nicely sized living room, which features a wood-burning fireplace and original built-in cabinetry. The dining room also features an original built-in china cabinet and flows nicely with the living room, making the home wonderful for both entertaining and daily life. The well-appointed kitchen boasts stylish white cabinetry, newer appliances, and plentiful counter space. The owners' suite features a walk-in closet and private en suite complete with a walk-in shower. A bonus area, located off the en suite, perfect for an office or additional closet space, provides access to the large laundry room and indoor storage room. The guest bedroom is well sized, and the guest bathroom boasts a claw-foot tub. Step out into the fenced backyard, and you'll arrive at your own private piece of paradise with a great amount of green space along with a large storage shed. NEW ROOF* (2021) & NEW IMPACT WINDOWS (2021)! NEW Washer/Dryer, Refrigerator, & Stove (2021)! Wonderfully located with many shopping and dining options just minutes away, along with easy access to Downtown Tampa and I-275. Put it all together and you'll see why this beautiful home should be at the top of your list!
Location
State FL
County Hillsborough
Community Meadowbrook
Zoning SH-RS
Rooms
Other Rooms Den/Library/Office, Storage Rooms
Interior
Interior Features Built-in Features, Crown Molding, Master Bedroom Main Floor, Pest Guard System, Thermostat, Walk-In Closet(s), Window Treatments
Heating Central, Electric
Cooling Central Air
Flooring Hardwood, Tile
Fireplaces Type Living Room, Wood Burning
Furnishings Unfurnished
Fireplace true
Appliance Dishwasher, Dryer, Electric Water Heater, Ice Maker, Microwave, Range, Refrigerator, Washer
Laundry Laundry Room
Exterior
Exterior Feature Lighting, Private Mailbox, Sidewalk
Parking Features Driveway, Ground Level, Off Street
Fence Fenced, Wood
Utilities Available Cable Available, Cable Connected, Electricity Connected, Public, Sewer Connected, Water Connected
View City
Roof Type Shingle
Porch Front Porch, Patio
Garage false
Private Pool No
Building
Lot Description City Limits, Level, Near Public Transit, Sidewalk, Paved
Entry Level One
Foundation Crawlspace
Lot Size Range 0 to less than 1/4
Sewer Public Sewer
Water Public
Architectural Style Bungalow
Structure Type Vinyl Siding, Wood Frame, Wood Siding
New Construction false
Schools
Elementary Schools Broward-Hb
Middle Schools Memorial-Hb
High Schools Hillsborough-Hb
Others
Senior Community No
Ownership Fee Simple
Acceptable Financing Cash, Conventional, FHA, VA Loan
Listing Terms Cash, Conventional, FHA, VA Loan
Special Listing Condition None
Read Less
Want to know what your home might be worth? Contact us for a FREE valuation!

Our team is ready to help you sell your home for the highest possible price ASAP

© 2025 My Florida Regional MLS DBA Stellar MLS. All Rights Reserved.
Bought with DALTON WADE INC
GET MORE INFORMATION





