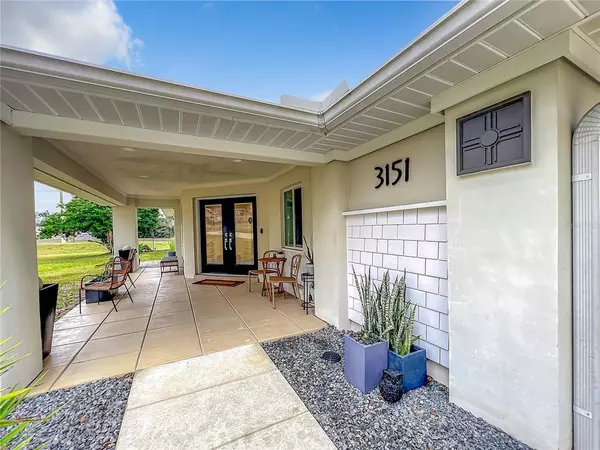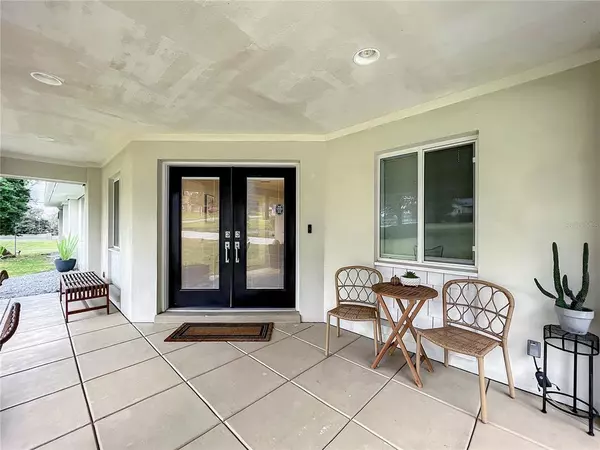$349,900
$349,900
For more information regarding the value of a property, please contact us for a free consultation.
3151 SE 26TH CT Ocala, FL 34471
3 Beds
3 Baths
1,974 SqFt
Key Details
Sold Price $349,900
Property Type Single Family Home
Sub Type Single Family Residence
Listing Status Sold
Purchase Type For Sale
Square Footage 1,974 sqft
Price per Sqft $177
Subdivision Shady Wood Un 02
MLS Listing ID OM650729
Sold Date 02/10/23
Bedrooms 3
Full Baths 2
Half Baths 1
Construction Status Inspections
HOA Y/N No
Originating Board Stellar MLS
Year Built 2002
Annual Tax Amount $3,744
Lot Size 0.470 Acres
Acres 0.47
Lot Dimensions 118x175
Property Description
Unique home with a great floor plan, updated with a new roof and AC in 2022, unique features throughout, wired for a security system and irrigation on a separate well. This home is in Shady Wood, a sought-after well-established community in SE Ocala. Minutes to downtown Ocala for shopping, restaurants, medical, and much more, and just minutes to the Mall and State Road 200. You can't beat the location on this one. As you pull up to the home, you can enter through the Side entry garage with an extended parking area. Front covered porch for entry; as you enter the foyer, you will love the feeling of being home—half bath off the foyer for guests allowing your bathrooms to stay private.
The home features plenty of cabinets and counter space in the kitchen with granite countertops and a pantry for extra storage. Good size dining room off the kitchen, so you and your guest are always engaged. The living area is off the foyer and leads out to the rear enclosed screen porch with the large back yard with vinyl fence allowing additional privacy and enough room for the pets, playhouses, or just the place to enjoy the end of your day. The rear porch has an extra storage area—The owner's bedroom is large, with a private ensuite with his and her sinks, a walk-in shower, a soaker tub, and a walk-in closet. Then you have a large Jack and Jill bedroom and an additional guest room with plenty of closet space. No Carpet in the home, and neutral colors thorough out. This home has plenty of storage throughout. The two-car garage is oversized and has an additional storage room. This is it. If you want value for your money, see this home today!
Location
State FL
County Marion
Community Shady Wood Un 02
Zoning R1
Interior
Interior Features Crown Molding, Solid Surface Counters, Thermostat, Tray Ceiling(s), Walk-In Closet(s)
Heating Electric, Heat Pump
Cooling Central Air
Flooring Ceramic Tile, Laminate
Fireplace false
Appliance Dishwasher, Range, Refrigerator
Laundry Inside
Exterior
Exterior Feature Irrigation System, Private Mailbox
Parking Features Driveway, Garage Faces Side
Garage Spaces 2.0
Fence Fenced, Vinyl
Utilities Available Electricity Connected, Water Connected
Roof Type Shingle
Porch Covered, Front Porch, Rear Porch
Attached Garage true
Garage true
Private Pool No
Building
Story 1
Entry Level One
Foundation Slab
Lot Size Range 1/4 to less than 1/2
Sewer Septic Tank
Water Public
Structure Type Block, Concrete
New Construction false
Construction Status Inspections
Schools
Elementary Schools South Ocala Elementary School
Middle Schools Osceola Middle School
High Schools Forest High School
Others
Senior Community No
Ownership Fee Simple
Acceptable Financing Cash, Conventional, FHA, VA Loan
Membership Fee Required None
Listing Terms Cash, Conventional, FHA, VA Loan
Special Listing Condition None
Read Less
Want to know what your home might be worth? Contact us for a FREE valuation!

Our team is ready to help you sell your home for the highest possible price ASAP

© 2024 My Florida Regional MLS DBA Stellar MLS. All Rights Reserved.
Bought with PREMIER SOTHEBYS INT'L REALTY
GET MORE INFORMATION





