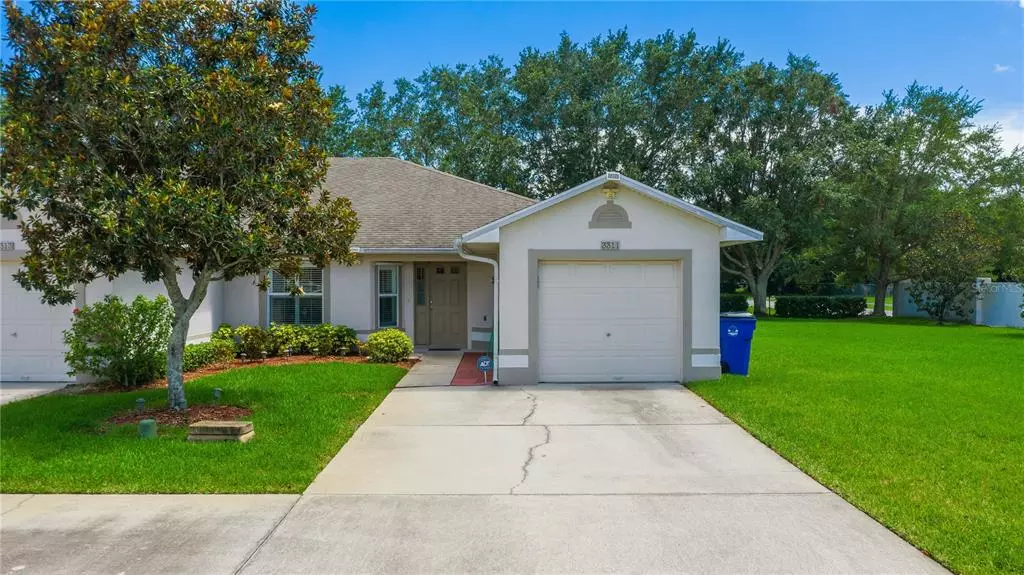$300,000
$300,000
For more information regarding the value of a property, please contact us for a free consultation.
3311 CELENA CIR Saint Cloud, FL 34769
3 Beds
2 Baths
1,372 SqFt
Key Details
Sold Price $300,000
Property Type Townhouse
Sub Type Townhouse
Listing Status Sold
Purchase Type For Sale
Square Footage 1,372 sqft
Price per Sqft $218
Subdivision Magnolia Glen
MLS Listing ID S5079118
Sold Date 02/10/23
Bedrooms 3
Full Baths 2
HOA Fees $125/mo
HOA Y/N Yes
Originating Board Stellar MLS
Year Built 2004
Annual Tax Amount $620
Lot Size 2,178 Sqft
Acres 0.05
Property Description
Welcome to this charming End Unit Townhouse near the Historic Downtown area of Saint Cloud. NEW ROOF to be installed prior to closing. This home features 3 bedrooms and 2 bathrooms. As you enter the foyer the kitchen is tucked away on the left side of the home. Kitchen features an eat in space. The Living room and dining room are combined. Home features ceramic tiles throughout. A one car garage is located in the front, with space for another car in the driveway. The townhome is in the center of a roundabout and has a side yard owned by the HOA but provides lots of privacy for homeowner. There is a screened in porch off the living room. Community features a nice community pool. Walking distance to shopping, doctors' office etc. Townhome is in a super great location. Call to schedule your showing today!
Location
State FL
County Osceola
Community Magnolia Glen
Zoning SR3
Interior
Interior Features Ceiling Fans(s), Eat-in Kitchen, Living Room/Dining Room Combo, Walk-In Closet(s)
Heating Central
Cooling Central Air
Flooring Tile
Furnishings Unfurnished
Fireplace false
Appliance Dishwasher, Dryer, Range, Refrigerator, Washer
Exterior
Exterior Feature Sidewalk
Garage Spaces 1.0
Fence Fenced
Community Features Deed Restrictions, Pool
Utilities Available Electricity Connected, Sewer Connected, Water Connected
Roof Type Shingle
Attached Garage true
Garage true
Private Pool No
Building
Entry Level One
Foundation Slab
Lot Size Range 0 to less than 1/4
Sewer Public Sewer
Water Public
Structure Type Block, Stucco
New Construction false
Others
Pets Allowed Yes
HOA Fee Include Maintenance Grounds, Pool, Recreational Facilities
Senior Community No
Ownership Fee Simple
Monthly Total Fees $125
Acceptable Financing Cash, Conventional, FHA, VA Loan
Membership Fee Required Required
Listing Terms Cash, Conventional, FHA, VA Loan
Special Listing Condition None
Read Less
Want to know what your home might be worth? Contact us for a FREE valuation!

Our team is ready to help you sell your home for the highest possible price ASAP

© 2024 My Florida Regional MLS DBA Stellar MLS. All Rights Reserved.
Bought with KELLER WILLIAMS, LLC
GET MORE INFORMATION





