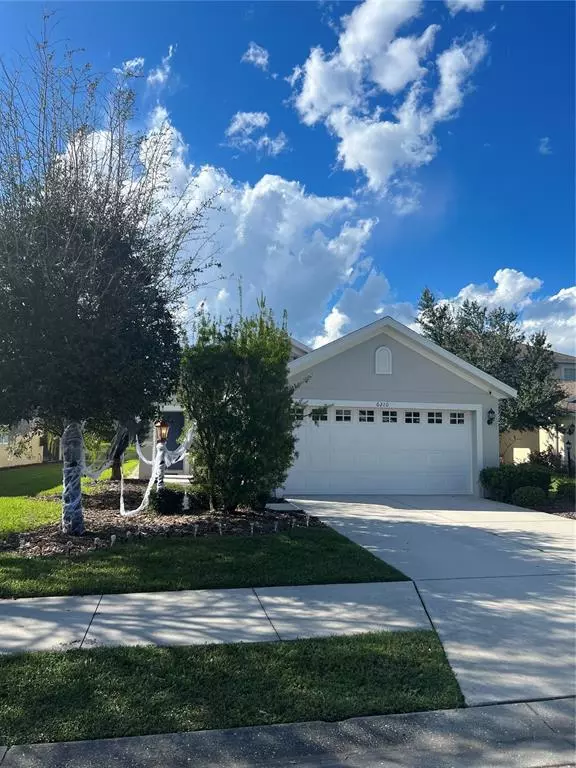$385,000
$399,000
3.5%For more information regarding the value of a property, please contact us for a free consultation.
6210 BLACKDRUM CT Lakewood Ranch, FL 34202
3 Beds
2 Baths
1,275 SqFt
Key Details
Sold Price $385,000
Property Type Single Family Home
Sub Type Single Family Residence
Listing Status Sold
Purchase Type For Sale
Square Footage 1,275 sqft
Price per Sqft $301
Subdivision Greenbrook Village Subphase Gg
MLS Listing ID A4552508
Sold Date 02/10/23
Bedrooms 3
Full Baths 2
HOA Fees $8/ann
HOA Y/N Yes
Originating Board Stellar MLS
Year Built 2005
Annual Tax Amount $2,553
Lot Size 6,534 Sqft
Acres 0.15
Property Description
BACK IN THE MARKET. LOCATION! All important needs to you are here. Beautiful Cul-De-Sac Home on a Lake. Own this newer 3 Bedrooms, 2 Baths, combination Kitchen-Dining with a fascinating view to the clean lake and nature home. It is in the market with one of the lower prices in Lakewood Ranch, get it first. Nice and clean home ready to move in, you will see it was well maintained and grounds are professionally maintained. Enjoy the best restaurant brands near by, the Greenbrook Park amenities, Trails and more. IMPORTANT! Desirable Schools. All MLS information is deemed reliable but not guaranteed. Please leave card, turn off all lights, and lock all doors. SOLD AS-IS. Buyers are responsible for verifying the accuracy of all information. Assoc approval required, Docs Available. Price was reduced to compensated house was not updated lately.
Location
State FL
County Manatee
Community Greenbrook Village Subphase Gg
Zoning PDMU
Rooms
Other Rooms Attic
Interior
Interior Features Attic Fan, Cathedral Ceiling(s), Living Room/Dining Room Combo, Master Bedroom Main Floor, Open Floorplan, Thermostat, Vaulted Ceiling(s), Walk-In Closet(s)
Heating Electric
Cooling Central Air
Flooring Tile
Fireplace false
Appliance Dishwasher, Disposal, Dryer, Electric Water Heater, Exhaust Fan, Microwave, Range, Refrigerator, Washer
Exterior
Exterior Feature Irrigation System, Lighting, Sliding Doors
Garage Spaces 2.0
Utilities Available Cable Connected, Electricity Connected, Public, Sewer Connected
View Y/N 1
Water Access 1
Water Access Desc Lake,Lake - Chain of Lakes
View Water
Roof Type Shingle
Attached Garage true
Garage true
Private Pool No
Building
Lot Description Cul-De-Sac
Story 1
Entry Level One
Foundation Block
Lot Size Range 0 to less than 1/4
Sewer Public Sewer
Water Public
Architectural Style Ranch
Structure Type Block, Concrete, Stucco
New Construction false
Schools
Elementary Schools Mcneal Elementary
Middle Schools Nolan Middle
High Schools Lakewood Ranch High
Others
Pets Allowed Yes
Senior Community No
Ownership Fee Simple
Monthly Total Fees $8
Acceptable Financing Cash, Conventional, FHA, VA Loan
Membership Fee Required Required
Listing Terms Cash, Conventional, FHA, VA Loan
Special Listing Condition None
Read Less
Want to know what your home might be worth? Contact us for a FREE valuation!

Our team is ready to help you sell your home for the highest possible price ASAP

© 2024 My Florida Regional MLS DBA Stellar MLS. All Rights Reserved.
Bought with THE BASEL HOUSE
GET MORE INFORMATION





