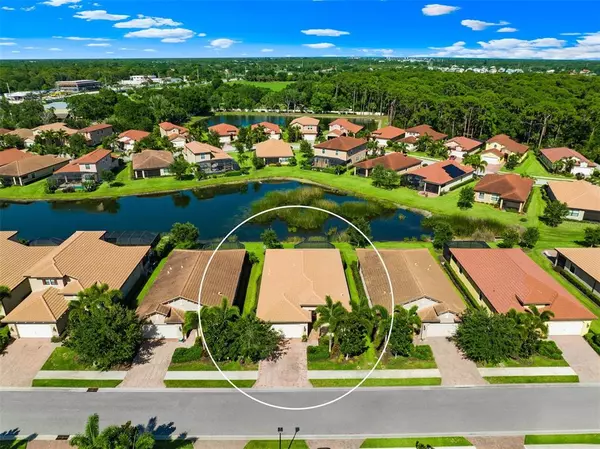$577,500
$610,000
5.3%For more information regarding the value of a property, please contact us for a free consultation.
1046 BLUFFWOOD DR Nokomis, FL 34275
3 Beds
2 Baths
1,984 SqFt
Key Details
Sold Price $577,500
Property Type Single Family Home
Sub Type Single Family Residence
Listing Status Sold
Purchase Type For Sale
Square Footage 1,984 sqft
Price per Sqft $291
Subdivision Calusa Park
MLS Listing ID A4539140
Sold Date 02/15/23
Bedrooms 3
Full Baths 2
Construction Status Financing,Inspections
HOA Fees $255/qua
HOA Y/N Yes
Originating Board Stellar MLS
Year Built 2015
Annual Tax Amount $2,652
Lot Size 8,276 Sqft
Acres 0.19
Property Description
Call today for a showing! This beautiful LAKEFRONT home nestled in the boutique gated community of just 88 homes in Calusa Park, will not disappoint.This is a maintenance free neighborhood with low quarterly HOA fees. NO EXPENSIVE CDD FEES ATTACHED TO YOUR ANNUAL PROPERTY TAXES HERE! This exceptional and spacious 3 bedroom plus den home offers the perfect split floorplan. Built in 2015, with many builder upgrades including an expansive screened-in lanai, 8 ft interior doors, tray ceilings, the home sits on the widest part of the lake providing exceptional views of the birds and wildlife. Upon entering, you will be impressed with the high tray ceilings in nearly every room of the house including the master bedroom and bathroom. The upgraded tile flooring leads you along the elegant hallway that opens to an expansive kitchen and great room with separate dining area. Chefs will be delighted with the large granite island perfect for entertaining, a walk-in pantry, stainless steel appliances and an abundance of cabinets for storing your kitchen and dining items. A bank of sliding glass doors open to the lanai that is partially covered and provides an intimate nature experience over a cup of coffee or a glass of wine at sunset. The master bedroom has a view of the lake and comes with plenty of storage including a walk-in closet. Just off this, is the bathroom with luxurious tub and zero-enty shower, dual sinks and more. Towards the front of the home are the split guest bedrooms with private hallway and bathroom with walk-in tiled shower. The laundry room and den with pocket door are located just off the main hallway and garage entrance providing privacy and ease. This home includes hurricane shutters and storage in the garage with epoxy flooring. The location of Calusa Park is ideal. It borders the Legacy Trail with its miles of hiking and cycling trails. It is within a few miles of Nokomis Beach to the west and the Venice jetties, also the new Sarasota Memorial Hospital off I-75 to the east. You will never lack for things to do here with the quaint town of Venice to the south and sophistciated Sarasota to the north. And this newer home already has ceiling fans, window treatments, extended lanai and screen that can greatly add to a new build's cost. SELLER MOTIVATED.
Location
State FL
County Sarasota
Community Calusa Park
Zoning RSF4
Rooms
Other Rooms Attic, Den/Library/Office, Inside Utility
Interior
Interior Features Ceiling Fans(s), Kitchen/Family Room Combo, Master Bedroom Main Floor, Open Floorplan, Split Bedroom, Stone Counters, Thermostat, Tray Ceiling(s), Walk-In Closet(s), Window Treatments
Heating Central, Electric
Cooling Central Air
Flooring Carpet, Tile
Fireplace false
Appliance Cooktop, Dishwasher, Disposal, Dryer, Microwave, Range, Refrigerator, Washer
Laundry Inside, Laundry Room
Exterior
Exterior Feature Hurricane Shutters, Sliding Doors
Parking Features Driveway, Garage Door Opener, Workshop in Garage
Garage Spaces 2.0
Community Features Deed Restrictions, Gated, Pool, Sidewalks, Special Community Restrictions
Utilities Available Cable Connected, Electricity Connected, Public, Sewer Connected, Underground Utilities, Water Connected
Amenities Available Fence Restrictions, Gated, Pool
Waterfront Description Lake
View Y/N 1
View Water
Roof Type Concrete, Tile
Porch Covered, Enclosed, Patio, Screened
Attached Garage true
Garage true
Private Pool No
Building
Lot Description In County, Sidewalk, Paved, Private
Entry Level One
Foundation Slab
Lot Size Range 0 to less than 1/4
Sewer Public Sewer
Water Public
Structure Type Block, Concrete, Stucco
New Construction false
Construction Status Financing,Inspections
Schools
Elementary Schools Laurel Nokomis Elementary
Middle Schools Laurel Nokomis Middle
High Schools Venice Senior High
Others
Pets Allowed Yes
HOA Fee Include Pool, Escrow Reserves Fund, Maintenance Grounds, Pool
Senior Community No
Ownership Fee Simple
Monthly Total Fees $255
Acceptable Financing Cash, Conventional
Membership Fee Required Required
Listing Terms Cash, Conventional
Special Listing Condition None
Read Less
Want to know what your home might be worth? Contact us for a FREE valuation!

Our team is ready to help you sell your home for the highest possible price ASAP

© 2025 My Florida Regional MLS DBA Stellar MLS. All Rights Reserved.
Bought with FINE PROPERTIES
GET MORE INFORMATION





