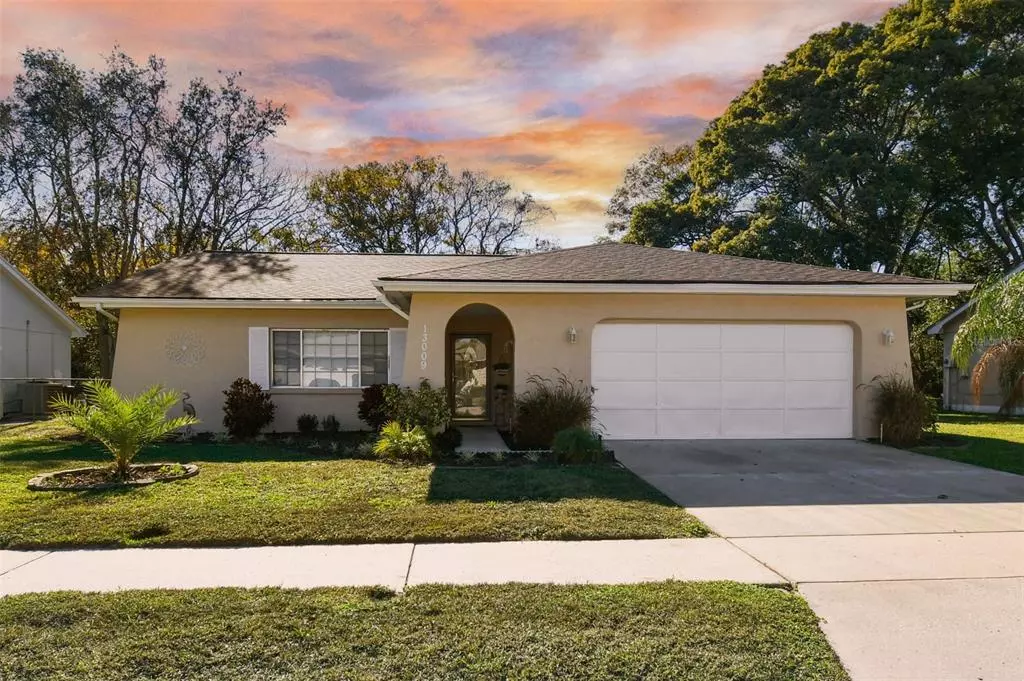$300,000
$299,900
For more information regarding the value of a property, please contact us for a free consultation.
13009 SHERIDAN DR Hudson, FL 34667
3 Beds
2 Baths
1,391 SqFt
Key Details
Sold Price $300,000
Property Type Single Family Home
Sub Type Single Family Residence
Listing Status Sold
Purchase Type For Sale
Square Footage 1,391 sqft
Price per Sqft $215
Subdivision Clayton Village Ph 01
MLS Listing ID U8186563
Sold Date 02/16/23
Bedrooms 3
Full Baths 2
HOA Fees $25/qua
HOA Y/N Yes
Originating Board Stellar MLS
Year Built 1980
Annual Tax Amount $2,389
Lot Size 8,276 Sqft
Acres 0.19
Property Description
Welcome to your gorgeously renovated POOL home in the highly sought-after Beacon Woods East community in Pasco County Florida. This 3 bedroom, 2 bath, 2 car garage home features an Open Floorplan, Kitchen with Breakfast Bar, Great Room, Stainless Steel appliances, Quartz countertops, and 2 large pantries. The primary bedroom boasts double closets, a newly remodeled Ensuite bathroom with a private pool entrance, and a newly tiled shower with a built-in bench and niche. Bedrooms 2 and 3 both have Walk-In Closets. This home has Waterproof Vinyl Plank flooring throughout that flows seamlessly. The large Inground Pool area includes a covered Lanai with ample room for entertaining. This Gem is also located on a Cul-de-Sac so there's no through traffic. The Roof was replaced in 2021. Close to shopping, dining, and 10 minutes from the Gulf of Mexico! Enjoy many of the amenities at the clubhouse such as the community pool, tennis courts, playground, shuffleboard, basketball, and much more! This home won't last long so schedule your showing today!
Location
State FL
County Pasco
Community Clayton Village Ph 01
Zoning R4
Interior
Interior Features Ceiling Fans(s), Eat-in Kitchen, High Ceilings, Living Room/Dining Room Combo, Master Bedroom Main Floor, Open Floorplan, Solid Surface Counters, Stone Counters, Thermostat, Walk-In Closet(s)
Heating Central, Electric
Cooling Central Air
Flooring Vinyl
Fireplace false
Appliance Dishwasher, Electric Water Heater, Exhaust Fan, Ice Maker, Microwave, Range, Refrigerator
Exterior
Exterior Feature Irrigation System, Lighting, Private Mailbox, Sidewalk
Garage Spaces 2.0
Pool In Ground, Screen Enclosure, Vinyl
Community Features Deed Restrictions
Utilities Available BB/HS Internet Available, Cable Available, Electricity Available, Sewer Connected, Street Lights, Water Connected
Amenities Available Basketball Court, Clubhouse, Golf Course, Playground, Pool, Recreation Facilities, Shuffleboard Court, Tennis Court(s)
Roof Type Shingle
Attached Garage true
Garage true
Private Pool Yes
Building
Entry Level One
Foundation Slab
Lot Size Range 0 to less than 1/4
Sewer Public Sewer
Water Public
Structure Type Block, Stucco
New Construction false
Schools
Elementary Schools Hudson Elementary-Po
Middle Schools Hudson Middle-Po
High Schools Fivay High-Po
Others
Pets Allowed Yes
HOA Fee Include Common Area Taxes, Pool
Senior Community No
Ownership Fee Simple
Monthly Total Fees $25
Acceptable Financing Cash, Conventional, FHA, VA Loan
Membership Fee Required Required
Listing Terms Cash, Conventional, FHA, VA Loan
Special Listing Condition None
Read Less
Want to know what your home might be worth? Contact us for a FREE valuation!

Our team is ready to help you sell your home for the highest possible price ASAP

© 2024 My Florida Regional MLS DBA Stellar MLS. All Rights Reserved.
Bought with SANDPEAK REALTY
GET MORE INFORMATION





